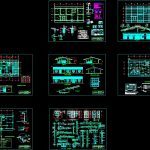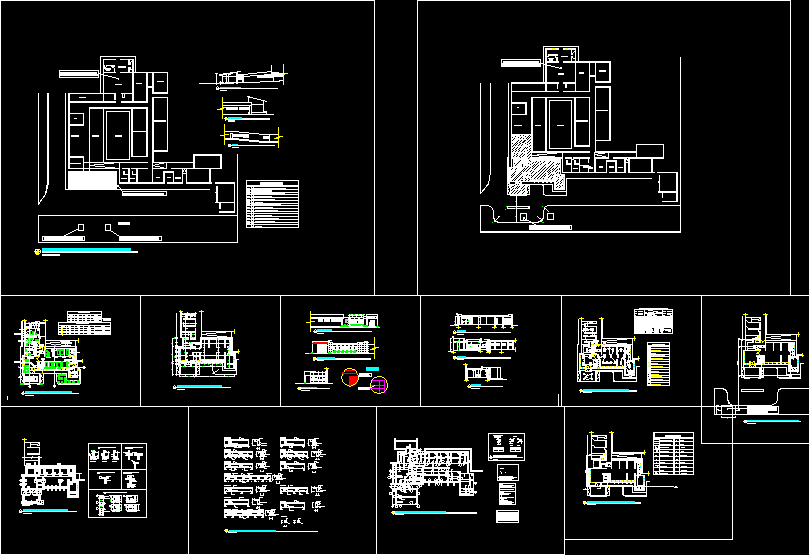Rural Medical Posta Plans DWG Plan for AutoCAD

Are included in all levels split work building a rural medical post as: architectural plans, sanitary plans, foundation plans, section and elevation drawings, detail drawings, plans flat roof covering and electrical all completed.
Drawing labels, details, and other text information extracted from the CAD file (Translated from Spanish):
fourth rest, admission file, hall, office, topical, warehouse, dump, bedroom, dining room kitchenette, polished and burnished cement floor, polished cement floor, paved floor, ceramic tile floor, proy. flown, stone veneer, designer:, sheet:, brick, plane:, system:, location:, drawing:, project:, architecture: plant, scale:, cuts and elevations, multiple uses, admission, aisle, rear lane , tarred and painted wall, contrazócalo cement and painted, wooden frieze, front sidewalk, wooden counterplate door, tarred and latex painted wall, tarred and oil painted wall, contrazócalo cement, calamine cover, vc, vp, foundations, table, abutments according to, see table, according to plant, floor, column, foundation conditions, technical specifications, appropriate procedures, with good quality materials by, before building the building and being replaced, inadequate should be extracted in all, or landfills without compaction, these materials, farmland, topsoil, sanitary landfill, should not be based on peat, organic soil, additional recommendations: straight foundation ngular connected with foundations, type of foundation: abutments, concrete, foundations, coatings, smooth iron, flat beams and slabs, footings, columns and plates, banked beams, beams, slabs, footings., corrugated iron, sobre-foundations , steel, npt, ns, on, foundation, table of stirrups in columns, column table, bxt, item, level, type, spacing, see floor, column øs, beam, window, wall, cover, column, radio minimum, beam, l dg, coverage, vc, goes, vp, goes, note :, indicated in detail vp, nail for calamine, elevation, cut, minimum radius of bending, stirrups, slab and beams, overlaps and joints, slabs beams , columns, in columns, r min., inst. electrical, inst. sanitary, jl, sc k, sidewalk, well to ground, detail of earth well, cooperweld copper bar, chemical dose tor-gel, frame with angle for concrete cover, extraction handle, symbol, sc., switching switch similar to ticino anodized aluminum plate, double monofasico outlet with grounding similar to ticino, description, double switch similar to ticino anodized aluminum plate, simple switch similar to ticino anodized aluminum plate, general metal distribution board for embedding, legend , meter, box, roof, height on npt, general board diagram, load chart, maximum total demand, sterilizer, mobile loads, load, public network, leveled and compacted soil, sidewalk, countermass, proy. eaves, wall, proy. gutter, galvanized calamine, protection column, register box, bronze register, pvc sewer pipe, public collector, pvc water pipe, cold water outlet, rain drop, portañuela, double glass, semi-double glass, glass , alfeizar, silicone, details, box vain, width, height, alf., ___, wood, wood and iron, mat., iron, wood cedar board door, plywood-cedar plywood doors, cedar board door and carpentry metal, windows of metal joinery, projection frame, floor, jonquil, calamine, plywood, wall, column stirrups, goes, contrazócalo, medical post
Raw text data extracted from CAD file:
| Language | Spanish |
| Drawing Type | Plan |
| Category | Hospital & Health Centres |
| Additional Screenshots |
 |
| File Type | dwg |
| Materials | Aluminum, Concrete, Glass, Steel, Wood, Other |
| Measurement Units | Metric |
| Footprint Area | |
| Building Features | |
| Tags | architectural, autocad, building, CLINIC, DWG, health, health center, Hospital, included, levels, medical, medical center, plan, plans, post, rural, split, work |








