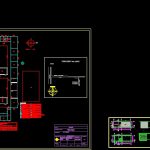Rural School DWG Block for AutoCAD

Chile Rural School
Drawing labels, details, and other text information extracted from the CAD file (Translated from Spanish):
plant ceilings, plant trusses, railing detail, lighting tabelro, force and general computation, underground channeling, communication, leave joined, conpacted, bedded, sand bed, poor concrete, tape, security, ditch channeling, natural filling, npt, upper chain, costaneras, diag. and mont., electrical plant, tdaf, general p, school the work, holder, project, director of secplac, road the work, seventh, address:, region:, type of local:, name of the place:, content:, orientation :, stage:, scale:, municipal school, curico, architect, commune:, sheet no:, date:, sector the work, the indicated, dir., shd, shda, cca, sapb, com, manip, prof., des, coc, hpb, pcpb, basic covered patio, service yard, warehouse sports equipment, bmd, ss.hh. manipulators, pre-basic patio, basic and middle patio, bmanip, ppb, of. chief production, plastic arts workshop, plastic arts cabinet, tap, gap, gabp, differential group classroom, agd, library, psychomotricity room, pedagogic technical unit, pre-basic activity room, utp, sps, laboratories, specialty workshop, lab, warehouse, office inspectors, file, arch, computer room, staff room, didactic material deposit, dpm, porter, secretary – wait, administrative office, production chief office, adm, symbology, director office, sub-director office, inspector office general, dir, atencion proxy, aap, horizontal and vertical open circulations, closed horizontal and vertical circulations, housing director, living, disabled lowering, language room, auditorium, bmin, ccc, orientation, multi-court, audio visual room, circulations horizontal and vertical, a … an, sav, classrooms, radio, covered patio, alunmos center, multipurpose room and first aid, gym, gym, dining room, sshh basic and middle students , general winery, student showers, students showers, sshh disabled, sshh basic and average students, sshh service staff, teacher and administrative sshh, bda, bps, room hig. pre-basic, kitchen, pantry, artifacts, basic and middle level, showers, capacity, toilets, urinals, appliances, sinks, project requirements for:, ladies, restrooms, students, males, wc proy., wc norm, norm, normative standards table, standard, artifacts, hygienic services, proy., du proy., ur norm, ur proy., curicó, way to the niches, school, n.magnético, the work, habilitation door, plant structures, prebasic roofed patio, prebasic patio, plant architecture, cellar, pa, vce, base waterproofing, will be placed with the smaller face for board support, ribbed and emballetado on the side edges, pre-painted finish both sides, placed with mechanical fixings between costaneras of cover., previous plaster and revoked finish to grain lost with cement mortar., handrail according to detail, cut aa ‘foundations., detail pillar, patio, prebasic, current closing, closing co n acma mesh
Raw text data extracted from CAD file:
| Language | Spanish |
| Drawing Type | Block |
| Category | Schools |
| Additional Screenshots |
 |
| File Type | dwg |
| Materials | Concrete, Plastic, Other |
| Measurement Units | Metric |
| Footprint Area | |
| Building Features | Deck / Patio |
| Tags | autocad, block, chile, College, DWG, library, rural, school, university |








