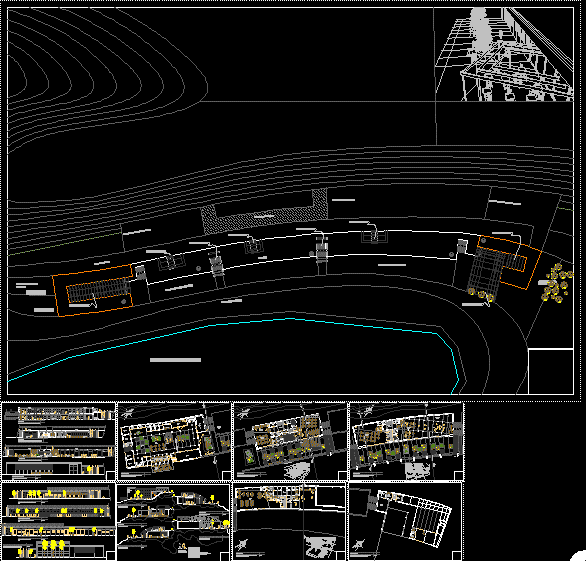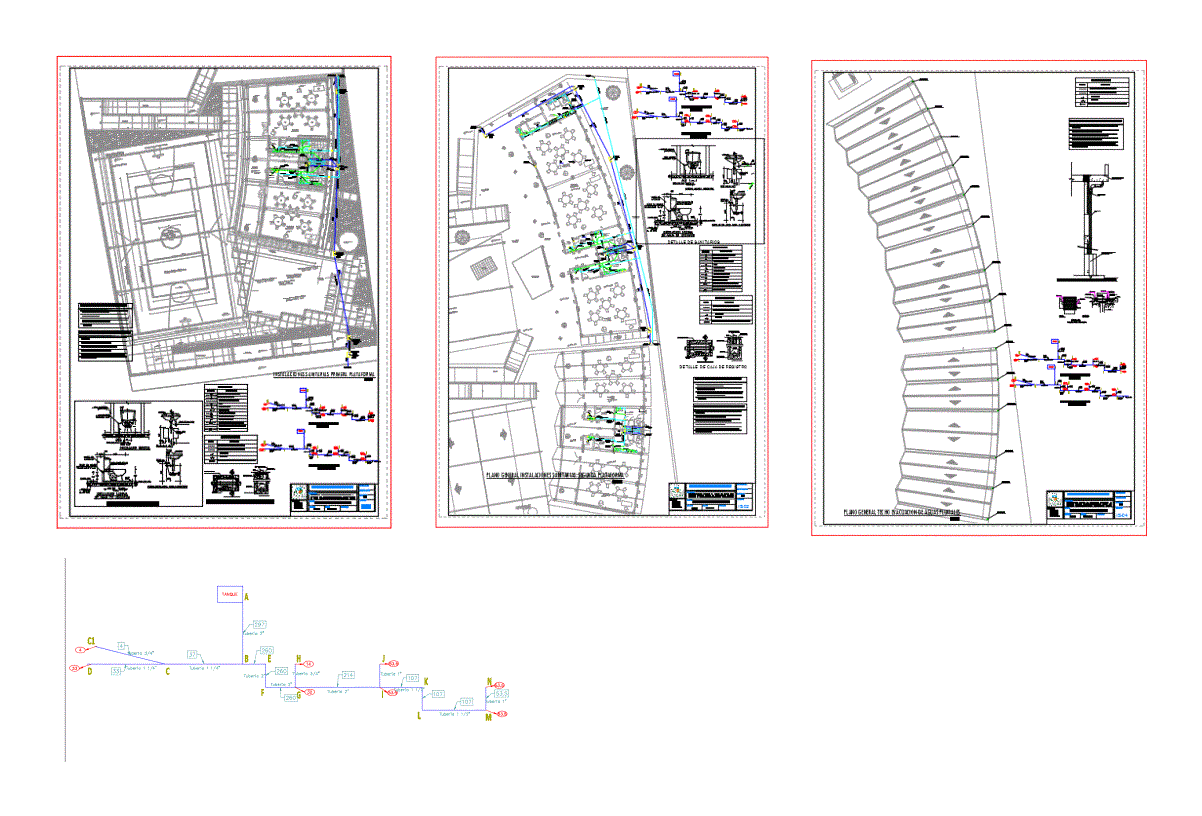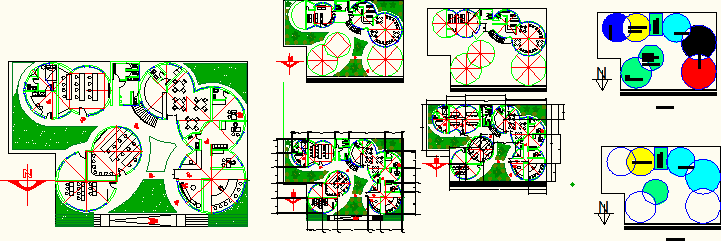Rural School DWG Block for AutoCAD

Design classrooms, address, battery bathrooms – Plants – dimensions – specification
Drawing labels, details, and other text information extracted from the CAD file (Translated from Spanish):
reinforced concrete botaguas, according to detail, fake plaster sky, with lacrimal, over waterproofing, pei iv type ceramic floor, stone and cement subfloor, hº cº overhang, hºsº die, embedded in the base of the drainpipe, Reinforced, finished floor level, knob type plate, hardwood beam,. . foundation plane. ., bathroom, main elevation, cutting aa ‘main elevation, covered floor, location :, municipality :, province :, department :, contracting entity :, project :, detail :, scale :, lamina :, design :, date :, foundation plane, foundations plan, cord and floor detail, compacted terrain, stone softening, rubbed finish, ho wallet, plastering finish, ho rope, classroom, hallway, sidewalk, furnished floor, direction, bounded floor plan of beams, main façade, rear façade, roof plan, distribution trusses and belts on deck, electrical installation plan, meter, references inst. electric, incandescent light point, fluorescent light point, electrical outlet, power cable, switch, thermal box, edge cutting, for the aisle, specifications, brake shoes.-, – before the reinforcement is placed, poor concrete must be emptied, the reinforcement with the ground, columns and beams.-, – the joints are only possible at the start, – the verticality and horizontality must be controlled before and during the emptying, – it is necessary to practice windows in the shuttering of columns with a separation , – it will not be allowed to interrupt the emptying., – in case of occurrence of crabs at the ends and if these are of consideration, it should proceed to the demolition or resort to the calculator for its approval., enter, do not affect the lower layer ., by means of a plumb line and level, hºaº shoes, hºaº column, detail foundation and overburden, beam hº aº beam, hº aº beam, stone subfloor, zocalo, pei ceramic floor. iv, fixing mortar, isometric floor projection, leveling folder, tamped earth, ceramic floor detail, metal grid detail, lateral elevation, b-b ‘cut, side elevation, chain beam, a-a’ cut, front elevation , bedroom, dining room, kitchen, kitchen, b – b ‘cut, right side elevation, rear elevation, electrical installation, left side elevation, doors and windows, spreadsheet, oil paint, double vidiros, high, finish, observation, frame, security, movement, sheet, quantity, width, type vain, oil paint, ————, foundation of ho co, concrete chain, plaster interior plaster, cement basement with color, overgrowth of ho co, red ceramic floor, and cement, waterproofing, punished cement, with paint, botaguas de ho ao, wooden window, calamine, double glass, bath and shower drums, shoe detail type, for Classrooms, for corridor, detail of column type, detail truss of wood, detail detail of knots, a – a cut, lateral façade, foundations, plan view, gravel, sand, apple stone, h º cover, with open joints, affluent, septic tank, ground level, cut a – a ‘, septic tank
Raw text data extracted from CAD file:
| Language | Spanish |
| Drawing Type | Block |
| Category | Schools |
| Additional Screenshots |
 |
| File Type | dwg |
| Materials | Concrete, Glass, Wood, Other |
| Measurement Units | Metric |
| Footprint Area | |
| Building Features | Deck / Patio |
| Tags | autocad, bathrooms, battery, block, classrooms, College, Design, dimensions, DWG, library, plants, rural, school, specification, university |








