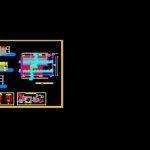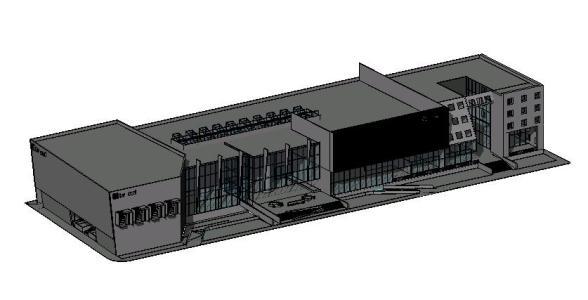Rural School DWG Full Project for AutoCAD

PROJECTS SUBJECT TO THE BOARDS OF RURAL SCHOOL CLASSES
Drawing labels, details, and other text information extracted from the CAD file (Translated from Spanish):
coc, des, bmanip, ccc, vbmanip, disabled, ramp, bps, dirty area, clean area, reception and, delivery, shelves, meson, access, lime, hood, exhaust fan, bda, kitchenette, sidewalk access, sidewalk connection college, according to detail, rest, later, porch, com, sup. total: surface area, rear elevation, main elevation, right lateral elevation, detail of windows:, detail of doors: schematic cut b -b ‘, teachers room, aisle, schematic cut c -c’, schematic cut to – a ‘, integration, location, a castro – chonchi, multicancha, roofed, existing, bleachers, fence line, gate access, protection strip, access, pedestrian, courtyard, interior, vehicular, land demarcation post, boiler, woodshed, generator , pond, post, new, castro, protection strip, projected, well, requested, concrete radier, compacted filling, overburden, foundation, poor concrete, embankment, variable depth according to soil, soil improvement, thick, thick polyethylene, detail plate, front, side, anchor faith seg. detail, polyethylene, foundations plant, brushed formwork, foundation foundations, ground level, pool detail, pipe, clamps faith, lead wall, gravel and boulders, level overburden, depth up, absorbent soil, level overburden, clamp faith, natural soil, minimum above, rainwater pool, as drainage, compacted gravel, kitchen bolts, wall anchor, natural terrain, long, minimum, minimum, depth, ground, absorbent, until, deep, concrete, detail sinkhole and drainage well, details of rainwater, ball., call., drainage well, grooving, roof plant and rainwater solution, ridge
Raw text data extracted from CAD file:
| Language | Spanish |
| Drawing Type | Full Project |
| Category | Schools |
| Additional Screenshots |
 |
| File Type | dwg |
| Materials | Concrete, Wood, Other |
| Measurement Units | Metric |
| Footprint Area | |
| Building Features | Deck / Patio, Pool |
| Tags | autocad, boards, College, DWG, full, library, Project, projects, rural, school, subject, university |








