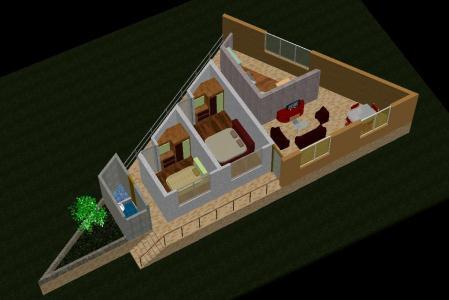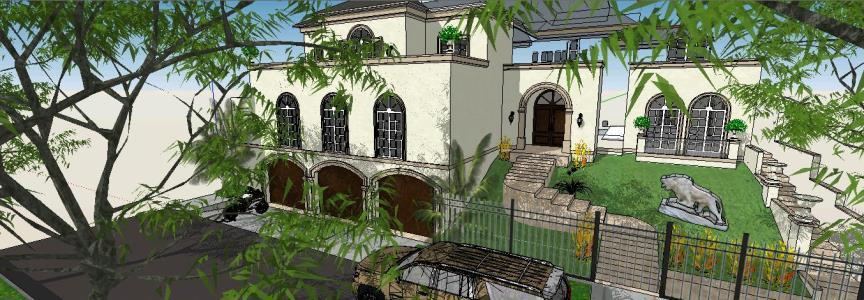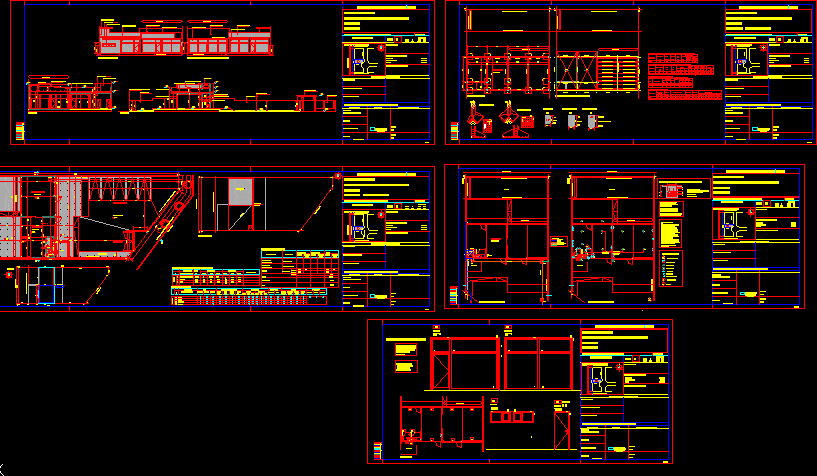Rural School Huancavelica Peru DWG Section for AutoCAD

Plants – sections – facades – dimensions – designations
Drawing labels, details, and other text information extracted from the CAD file (Translated from Spanish):
location scheme, location scheme, arrives e.e. of, the main network, rio vizcarra, general plant – electrical installations, general plant – architecture, cutting aa, court bb, court cc, court dd, lifting fence, general plant – sanitary facilities, chapel, communal, sports platform, drinking fountain, ramp, pedestrian entry, and vehicular, main door, warehouse future, under construction, metal perimeter fence, metal fence, concrete perimeter fence and brick, frontal elevation, rear elevation, left lateral elevation, ee cut, trail, ff cut, rush public network, legend, indoor electrical network, electrical panel, light center, switch, electric meter, double outlet, pastoral, pole, code, width, height, features, windows, box vain, alfeizer, wood with glass crude, doors, ——, wood, and grille of protection, painting of finishes, environments, area, ceilings, c.rasos, finishes, adobe wall, plywood ceiling, floors, baseboards, walls, partitions , Exterior, cement floor polished finish, washable latex paint, c.raso, bathrooms, interior, washable latex paint, ceramic floor, metal, wood, cement floor and finished with, ground floor, cement, wooden slat ceiling, protection metal grating, protector of iron rods, openings, with metal calamine, wooden structure roof, enamel paint, tarrajeo with cement, with raw glass, drinking water network, drain network, projection. roof, brick, river, technical specifications, specifications about the reinforcement:, – when the parallel reinforcement is placed in two or more layers, the bars of the upper layers must be placed exactly on those of the lower layers, with a distance free between layers equal to, wooden beam, concrete beam, alameda mauro aquino, property of, third, fenced, huallanca, santa rosa neighborhood, water network, goes to rio vizcarra, fence, metal, rain gutter, roof pluvial drainage, painting, wall, varnish, synthetic enamel in metal grating, synthetic enamel in wood, washable outside latex, concrete and finishing wood slats, wood with security grid, cement, tarrajeo cement, brick clay, with false ceiling of wooden slats, good, regular, bad, zocalo, roof of wooden structure with, metal calamine, cover, window, door, raw glass, latex washable in interior, latex washable in false sky aso, synthetic enamel in wooden door, enamel in metal window grating, varnish in wooden window, characteristic, of the material, state of, conservation, elements, table of characteristics and state of, conservation of materials, cement and finish polished cement, with false plywood roof, prefabricated tile-type sheets, synthetic enamel on wooden doors, wooden slats, with prefabricated tile-type sheets, elevated tank, state of preservation: good, wooden slats floor, concrete, cement finish rubbed, wood with protector, window:, external metal, door :, polished cement floor, high window:, brick wall, plaster finish and washable latex paint, uprights, rainwater drainage system on roof, gutter drainage pluvial, material: galvanized steel plates, state of conservation: bad, of drainage pluvial, material: pvc, concrete base of upright, trusses and joists, material: wood, material: calamine metal, false ceiling, material: wood slats, column, concrete, material: prefabricated tiles type, material: plywood, fresquilla:, rain drainage channel in floor, concrete with metal grid, metal grating type mesh olympic, arch metal, material:, communal chapel, adobe walls, coverage: wooden with metal corrugated, demolition recommended, state of conservation: regular, warehouse, adobe walls – rustic, under construction, perimeter fence, confined masonry, gate of entrance, ramp, concrete and metal fence, sardinel, natural terrain
Raw text data extracted from CAD file:
| Language | Spanish |
| Drawing Type | Section |
| Category | Schools |
| Additional Screenshots | |
| File Type | dwg |
| Materials | Concrete, Glass, Masonry, Steel, Wood, Other |
| Measurement Units | Metric |
| Footprint Area | |
| Building Features | |
| Tags | autocad, College, designations, dimensions, DWG, facades, huancavelica, library, PERU, plants, rural, school, section, sections, university |








