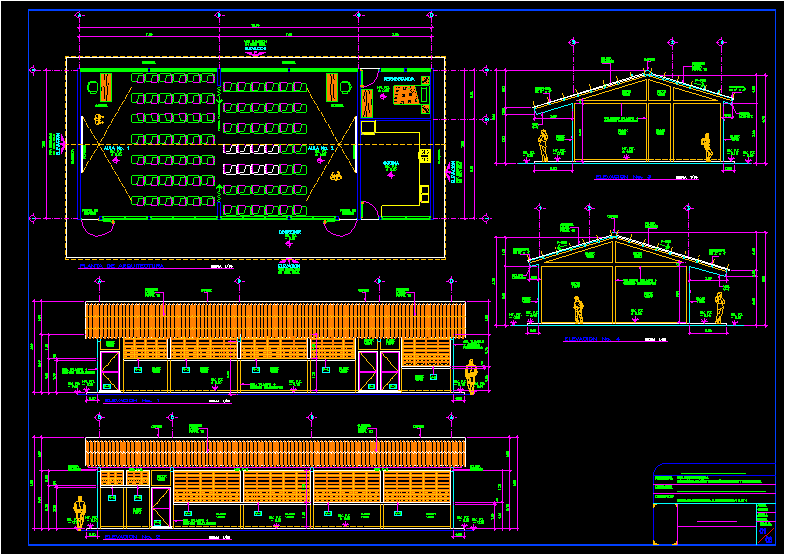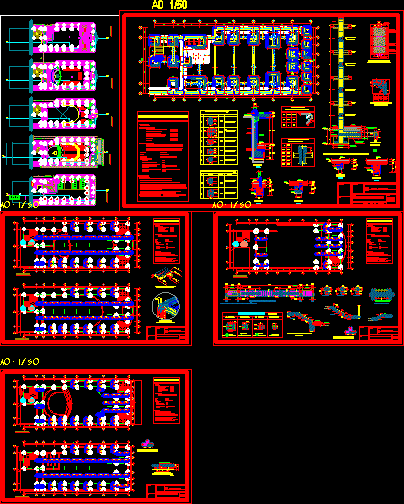Rural School – Project DWG Full Project for AutoCAD
ADVERTISEMENT

ADVERTISEMENT
Rural School – Project- Plants – Sections – Elevations
Drawing labels, details, and other text information extracted from the CAD file (Translated from Spanish):
catedra, blackboard, entrance, door, niv. pt, corridor, kitchen, sidewalk, elevation, see elevation, in this sheet, architecture plant, folding door, swirling, seen, block, deck, sheet, waterfront, floor, mojinete, beam, capote, carved cabbage, swirling, Overnight, project :, location :, content :, date :, scale :, sheet no., —————————– ————————————————– ——————-, —————————— ————————————————– —————————-, indicated, expansion of school
Raw text data extracted from CAD file:
| Language | Spanish |
| Drawing Type | Full Project |
| Category | Schools |
| Additional Screenshots |
 |
| File Type | dwg |
| Materials | Other |
| Measurement Units | Metric |
| Footprint Area | |
| Building Features | Deck / Patio |
| Tags | autocad, College, DWG, elevations, full, library, plants, Project, rural, school, sections, university |








