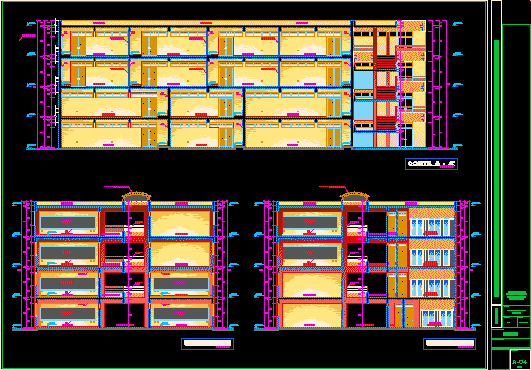Rural School In Valley Dupar – Colombia – El Diviso School DWG Block for AutoCAD

Rural School at
Drawing labels, details, and other text information extracted from the CAD file (Translated from Spanish):
trestle, acesco thermoacoustic cover, concrete column, acesco phr profile, kitchen, pantry, wall and access enclosure details, plant, elevation, cut, crawling, concrete column, split block wall, date: flat nº, tecn. josse enrique diaz, observations, I raise and I calculate, drawing :, scale :, project :, location, contains, coordinate table, rev. date:, observations:, Luis Antonio Perez L., educational center, topographer, topographic survey, planimetry, altimetry, points, north, east, adjoining, longitude, north:, south:, east:, west:, area of the lot: , municipality of beautiful town, department of cesar, revise, ing. rodolfo laguna sanchez, civil engineer, sanitary registry, conventions, lamp, electrical panel, valve, topographic delta, electric pole, mesh enclosure, wire enclosure, wall enclosure, property line, electrical network, channel a. rains, sanitary network, level curves, tree, hydraulic network, paved road, unpaved road, architectural survey, lifting of networks, point, coordinates, areas, way to beautiful town, uncovered road, new classroom, new sanitary bateria, field sports ground, roof plant, architectural design:, digitalizo:, indicated, esc :, location :, contains :, roof plant, main facade, municipality of beautiful town, department of Cesar, Valledupar, rural area, review :, ing: rodolfo lagoon, project manager: ing. ernesto garcia, in the dionisia alfaro educational center, headquarters – the division, construction of a school canteen and two classrooms, indoor / acoustic, front of school classrooms, arq: saul lopez jaraba, architectural floor, lateral facade, right side facade, walls exposed brick, floor grees tablet, exposed brick walls, dining room, architectural floor, left side facade, closing details, longitudinal cut, cross section, detail, longitudinal cut a-a ‘, cross section bb ‘
Raw text data extracted from CAD file:
| Language | Spanish |
| Drawing Type | Block |
| Category | Schools |
| Additional Screenshots |
 |
| File Type | dwg |
| Materials | Concrete, Other |
| Measurement Units | Metric |
| Footprint Area | |
| Building Features | |
| Tags | autocad, block, College, colombia, DWG, el, library, rural, school, university, valley |








