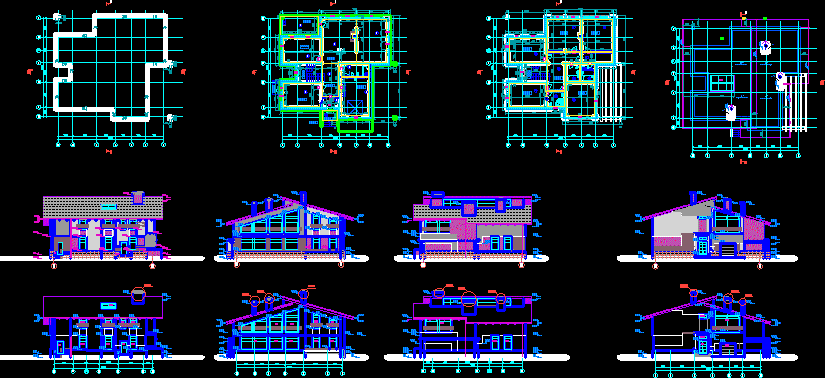Russian Village DWG Full Project for AutoCAD

The house is adapted for a frigid climate. Two floors. In the house it is a lot of windows so a lot of natural light. In the project: 4 facades 2 PLANS plan 2 cuts the roof of the house.
Drawing labels, details, and other text information extracted from the CAD file (Translated from Vietnamese):
aaoa, n AIE., iiaienu, eeno., ECI., noaaey, eenoia, eeno, AAC-eaeioa-AD-ï, eiiadia i.th., eaeioa-aaciaue, AAI, adoeoaeoid, eenaeaaa e.a., oaoiee- í.,, í â,, í í í í í í í í í í í í. n, ïîäèèñü è äàò, to be called, to. IA, oeuyiia a.e., AAC-eaadoa, oeuyiiaa a.a., eaadoa-aaciaue, niaeaniaaii :, edueuoi, yenieeeaoess iiiauaiee, oaiaod, iaeiaiiaaiea iiiauaiee, ieiuaau, naiocae, ideoiaeass, aadaadiaiass, eeaaiaass, ainoeiass, eooiss, eaaeiao , aadaae, oaddana, noieiaass, eanoieoa, aaaiiinou aaadiuo idiaiia, IIC., daciad idiaia ,, iiiad aaadiiai idiaia, eooiy-noieiaay, oiee, aadaae, oaiaod, niaeuiy, aeeeay ieiuaau eiooaaaea, iauay ieiuaau eiooaaaea, ainoeiay, oaddana, eduoay oaddana , äàðäåðîáíàÿ
Raw text data extracted from CAD file:
| Language | Other |
| Drawing Type | Full Project |
| Category | House |
| Additional Screenshots |
 |
| File Type | dwg |
| Materials | Other |
| Measurement Units | Metric |
| Footprint Area | |
| Building Features | |
| Tags | adapted, apartamento, apartment, appartement, aufenthalt, autocad, casa, chalet, climate, cottage, dwelling unit, DWG, floors, full, haus, house, logement, lot, maison, Project, residên, residence, unidade de moradia, villa, village, windows, wohnung, wohnung einheit |








