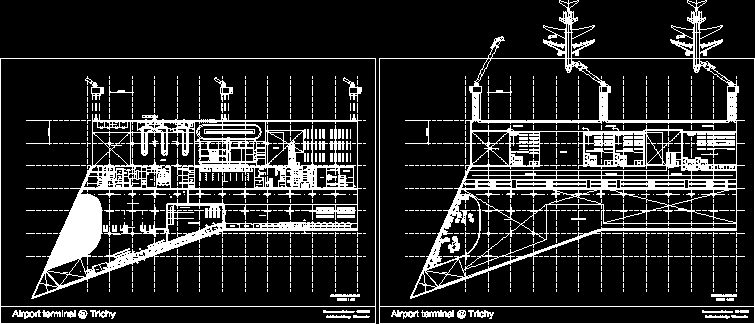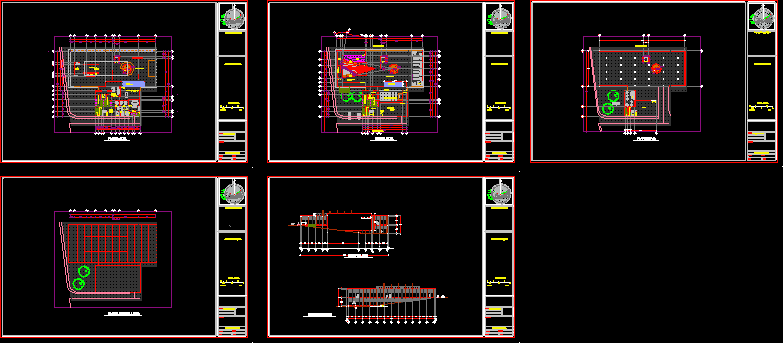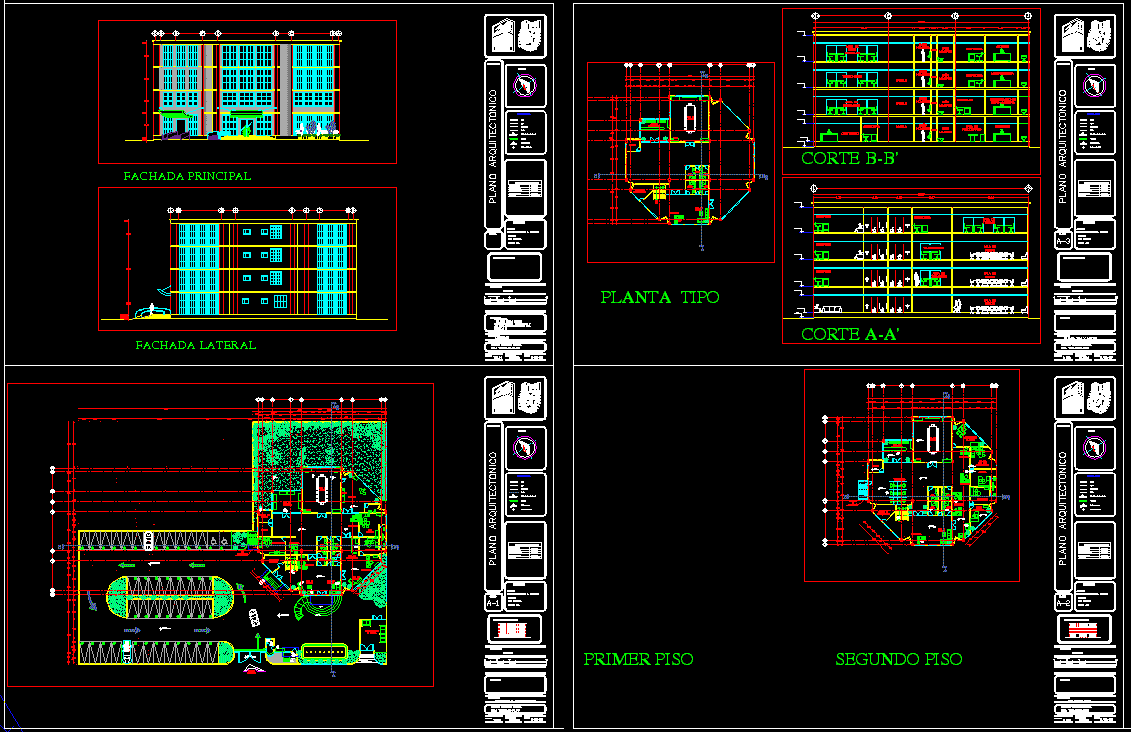Rustic House – Rambier DWG Elevation for AutoCAD
ADVERTISEMENT
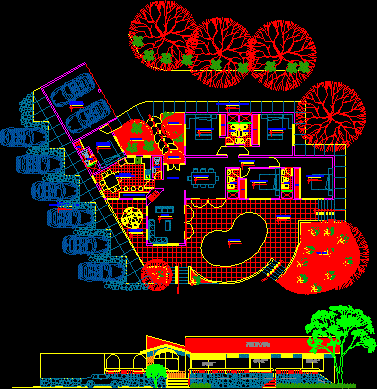
ADVERTISEMENT
Rustic House – Plant – Elevations
Drawing labels, details, and other text information extracted from the CAD file (Translated from Spanish):
living room, floor: polished cement, dining room, com.diario, kitchen, breakfast, serv., dormit., sh, cl., family, garage, parking, floor: natural ground, area, intimate, terrace, porch, garden , access path, passageway, receipt, pool, coverage: tile, Andean type eternit, polarized, colored glass
Raw text data extracted from CAD file:
| Language | Spanish |
| Drawing Type | Elevation |
| Category | Hotel, Restaurants & Recreation |
| Additional Screenshots |
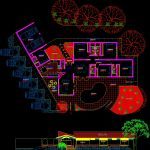 |
| File Type | dwg |
| Materials | Glass, Other |
| Measurement Units | Metric |
| Footprint Area | |
| Building Features | Garden / Park, Pool, Garage, Parking |
| Tags | accommodation, autocad, casino, DWG, elevation, elevations, hostel, Hotel, house, plant, rambier, Restaurant, restaurante, rustic, spa |



