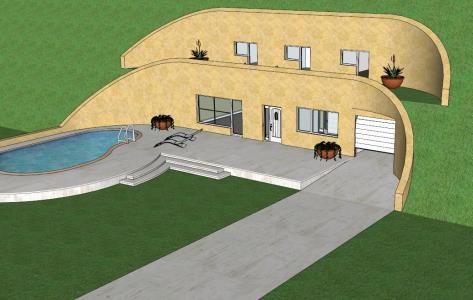S O A Workshop DWG Plan for AutoCAD
ADVERTISEMENT

ADVERTISEMENT
plans – sections – facades – dimensions – designations
Drawing labels, details, and other text information extracted from the CAD file:
plant, r.c.c slab, finished floor level, weathering coarse, foundation to detail, r.c.c beam, section through aa’, towards camproad, towards agram, entrance, car park, open air theatre, security kiosk, entry to academic block, entry to administrative block, area proposed for future expansion, site plan, ground floor plan, first floor plan, second floor plan, detail of door, detail of railling, detail of staircase, roof gutter, section through bb’
Raw text data extracted from CAD file:
| Language | English |
| Drawing Type | Plan |
| Category | Schools |
| Additional Screenshots |
 |
| File Type | dwg |
| Materials | Other |
| Measurement Units | Metric |
| Footprint Area | |
| Building Features | Garden / Park |
| Tags | autocad, College, designations, dimensions, DWG, facades, library, plan, plans, school, sections, university, workshop |








