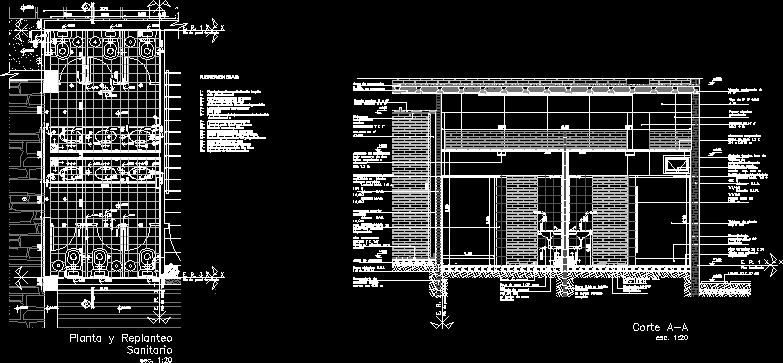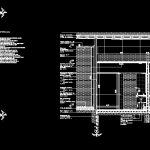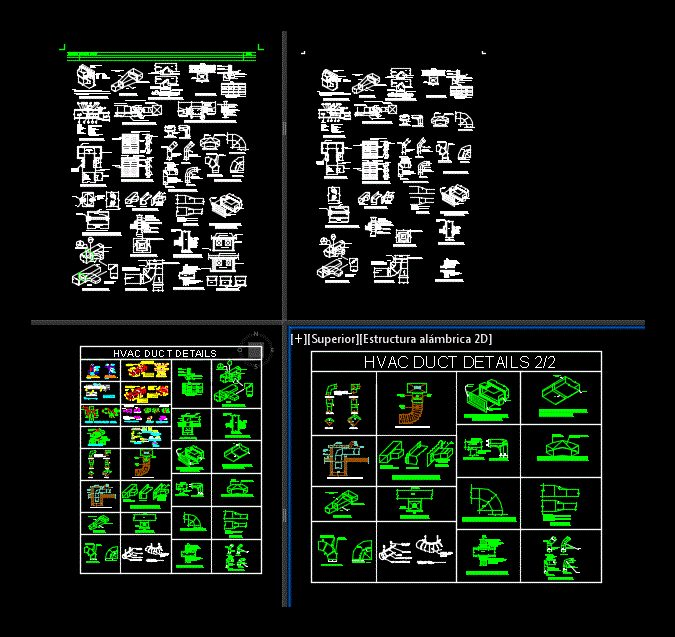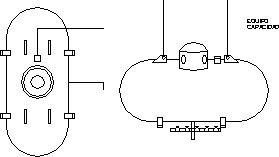S Public Sanitaries DWG Section for AutoCAD

Plant; restate and section of public sanitaries;with materials; equipment; dosages and technical specifications. Masonry of common bricks and partition of ceramic brick; cerámic coating 20 x 20 cm in floor ,adornment;ceiling in flat rock gypsumy and lightened roof joists with polyethylene bricks prestressed
Drawing labels, details, and other text information extracted from the CAD file (Translated from Spanish):
and. R., Finished wall edge, and. R., Finished wall edge, Floor of marble plates irregular placement solia marble plate ceramic floor beige cm ceilings of alumimio esp cm pool of open patio cm metal lid stopcock cold water ferrum mouth light fluorescent display low consumption finished aluminum two tubes artefacto ceiling lamp Line flat wrench mod. Verona marble counter esp. Cm bacha stainless steel deca piazza faucet single lever color chrome toilet long lid tlc seat ferrum mirror mirror float mirage esp mm service hook standard chrome floor grid metal lid cm dispenser of disposable towels, references, Door plate, Aluminum wallboard cm, Thermal insulation glass wool kraft paper for vapor barrier, Stainless steel plate, Ceramic floor fixed with waterproof adhesive, Ceramic coating, Prestressed beam of, Suspended ceiling gypsum board, Projection fan aluminum frame, Beam of faith, Masonry Exterior plaster whipping m.c.i. Jaharro m.a. Plaster m.a., Tile cm, Column of faith, aluminum profile, Galvanized wire tensioner, Compacted natural soil, Underfloor h.h.r.p, Folder leveling m.c.i., Masada of marble esp cm bacha of stainless steel, Marble sink, Cold water tap, Mamp ceramic plaster of complete plaster, Column of, Exterior facing revoked jaharro m.a.r. Plaster m.a., Wooden, Independent wood ceilings, Compression layer cm, Polyethylene brick, Masonry Interior plaster whipped complete m.c.i. Jaharro m.a. Plaster m.a., Ceramic floor fixed with waterproof adhesive, Ceramic tile, Lighting fixture low consumption of two tubes embedded dim ceiling, Wood flooring fixed wood adhesive, dilatation meeting, Insulating layer m.c.i., Foundation masonry common brick, and. R., Finished wall edge, and. R., Finished floor, Plant sanitary ref. Esc., Cut esc.
Raw text data extracted from CAD file:
| Language | Spanish |
| Drawing Type | Section |
| Category | Bathroom, Plumbing & Pipe Fittings |
| Additional Screenshots |
 |
| File Type | dwg |
| Materials | Aluminum, Glass, Masonry, Steel, Wood |
| Measurement Units | |
| Footprint Area | |
| Building Features | Pool, Deck / Patio, Car Parking Lot |
| Tags | autocad, bath, dosages, DWG, equipment, instalação sanitária, installation sanitaire, materials, plant, PUBLIC, sanitaries, sanitärinstallation, sanitary installation, section, specifications, technical |








