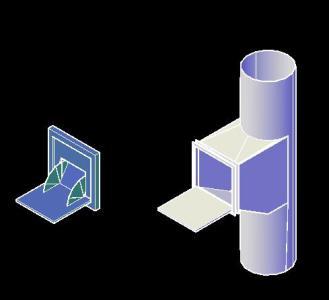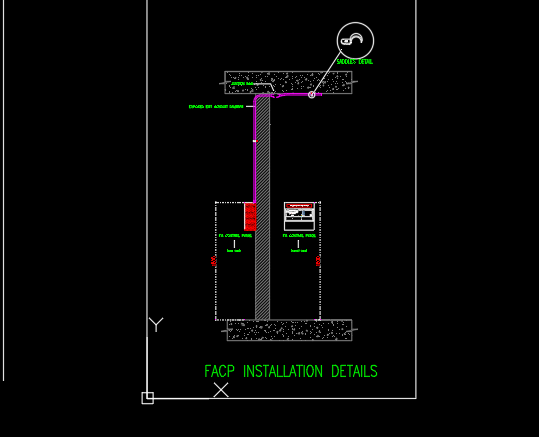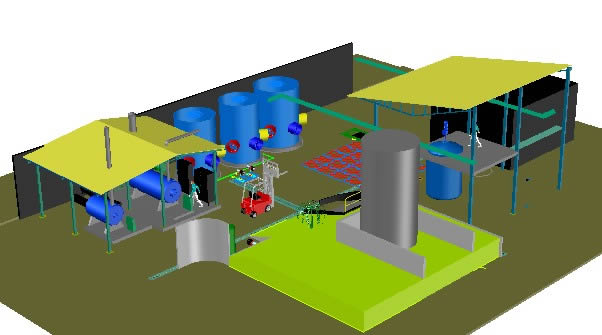Safety Gate Trash Chute 3D DWG Model for AutoCAD
ADVERTISEMENT

ADVERTISEMENT
It is a sheet to reduce the size of the entrance to the trash chute and ensures that not target anyone
Drawing labels, details, and other text information extracted from the CAD file (Translated from Spanish):
Existing damper, Proposed safety valve, Existing pipeline, Existing damper, Open entrance area
Raw text data extracted from CAD file:
| Language | Spanish |
| Drawing Type | Model |
| Category | Mechanical, Electrical & Plumbing (MEP) |
| Additional Screenshots |
 |
| File Type | dwg |
| Materials | |
| Measurement Units | |
| Footprint Area | |
| Building Features | |
| Tags | autocad, chute, DWG, einrichtungen, entrance, facilities, gas, gate, gesundheit, l'approvisionnement en eau, la sant, le gaz, machine room, maquinas, maschinenrauminstallations, model, provision, safety, security, sheet, size, trash, wasser bestimmung, water |








