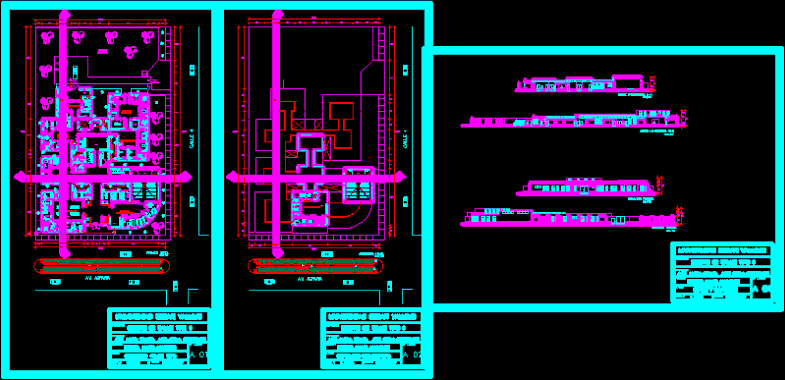Salud Center DWG Section for AutoCAD

Salud Center – Plants – Sections
Drawing labels, details, and other text information extracted from the CAD file (Translated from Spanish):
essalud, more health for more Peruvians, file-cad, central management of infrastructure project management, no.colegiatura, professional, file, development, revision, sheet, of :, specialty, date, scale, plan, no.-prints, project, npt, consult., pediatrics, sph, spm, av. agrarian, street, location map, location map, av. agrarian, agrarian avenue, location, cesar vallejo university, health center type ii, arq. maria tejada arq zoila rodriguez, sandra lujan alvarado, distribution first and second level, project :, teachers :, student :, plane :, scale :, date :, sheet number :, general information, location, use, area, urb. garatea, residential, distribution first level, ss.hh males, ss.hh women, triage, topic, general medicine, dentistry, gynecology, ss.hh, box, reports, wait, pharmacy, main entrance, vaccine room, room training, multiple workshop, auditorium, cafeteria, kitchen, control, x-ray, laboratory, ecography, cto. dark, dressing, neonatology, dilatation room, delivery preparation, delivery room, sterilization, minor operations, nurses station, corpse room, internment room, warehouse, laundry, garbage room, cto. of observation, medical staff, expansion area, area for ambulance, emergency entrance, first level, stage, secretary, headquarters, social assistance, files and medical records, accounting, deposit, cuts and elevations, cto. of command, general store, files, nurses station, area for stretchers, admission, emergency, general services, surgical obstetric, hospitalization, diagnostic help, outpatient, complementary services, men’s dressing room, generator, deposit, second level, dressing room women, administration, guardhouse, second level distribution, cross section aa, hall, stage, garden, frontal elevation, longitudinal cut bb
Raw text data extracted from CAD file:
| Language | Spanish |
| Drawing Type | Section |
| Category | Hospital & Health Centres |
| Additional Screenshots |
 |
| File Type | dwg |
| Materials | Other |
| Measurement Units | Metric |
| Footprint Area | |
| Building Features | Garden / Park |
| Tags | autocad, center, CLINIC, DWG, health, health center, Hospital, medical center, plants, section, sections |








