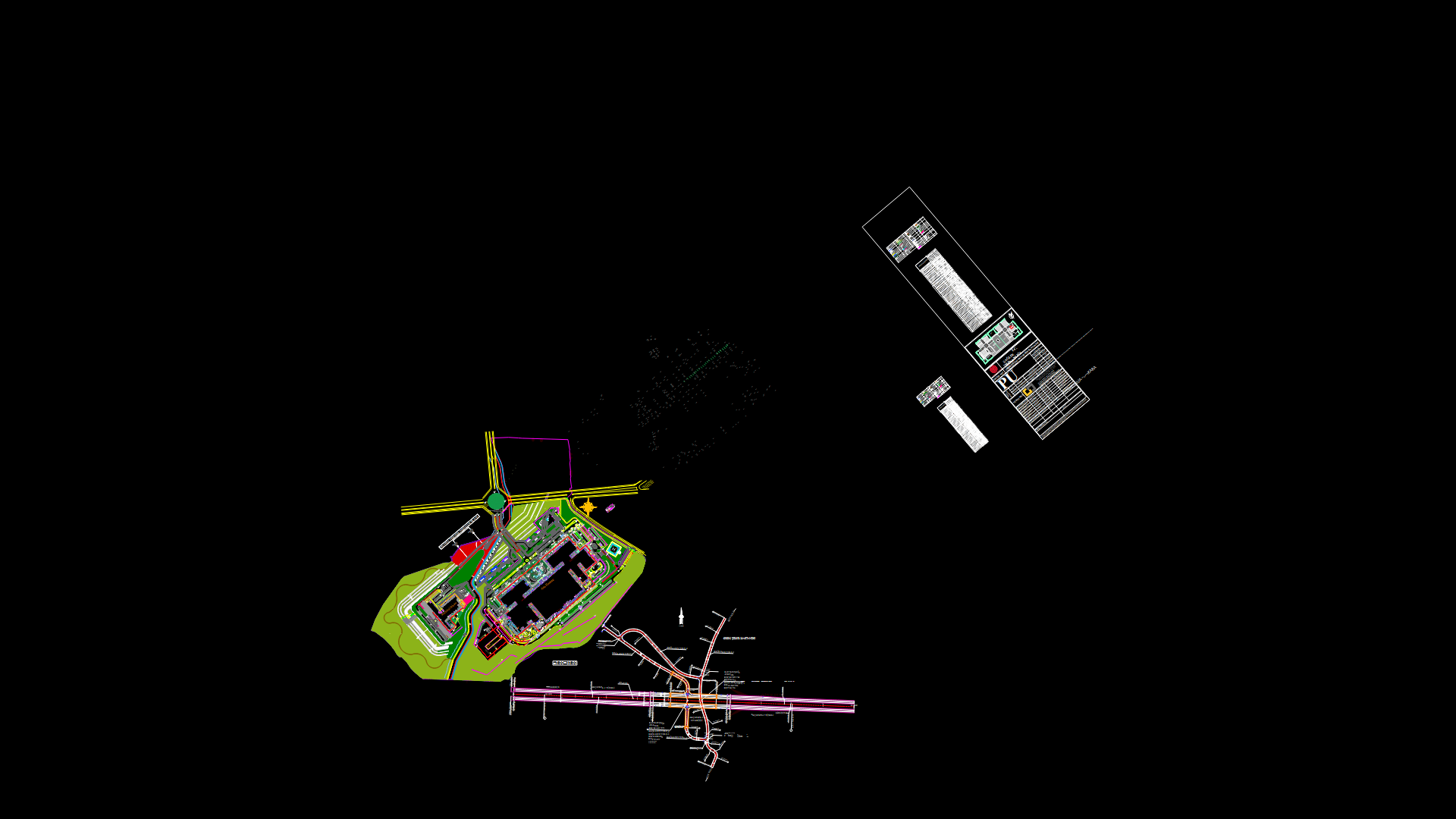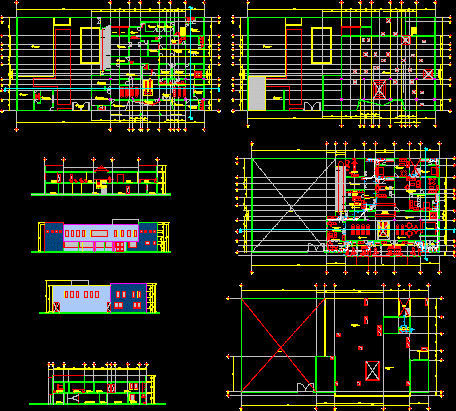San Isidro Day Clinic DWG Elevation for AutoCAD
ADVERTISEMENT

ADVERTISEMENT
Clinica aesthetic plant, cuts, elevation and location
Drawing labels, details, and other text information extracted from the CAD file (Translated from Spanish):
bar, fridges, elevator, commissary, triage, pharmacy, av. javier prado este, a r q u i t e c t o s, lamina:, scale:, equipment store, post-surgical rest, doctors, administration, waiting area, cafeteria, hall, reception, septic area, operating room, court c-c, court b-b, court a-a
Raw text data extracted from CAD file:
| Language | Spanish |
| Drawing Type | Elevation |
| Category | Hospital & Health Centres |
| Additional Screenshots |
 |
| File Type | dwg |
| Materials | Other |
| Measurement Units | Metric |
| Footprint Area | |
| Building Features | Elevator |
| Tags | autocad, CLINIC, cuts, day, DWG, elevation, health, health center, Hospital, isidro, location, medical center, plant, san |








