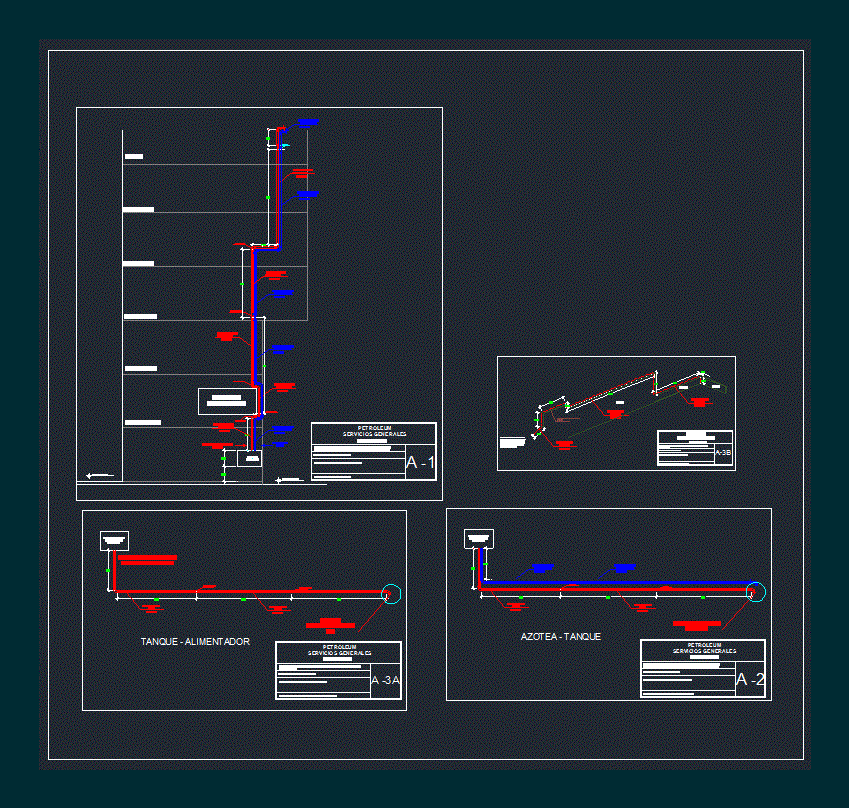San Jeronimo House DWG Detail for AutoCAD
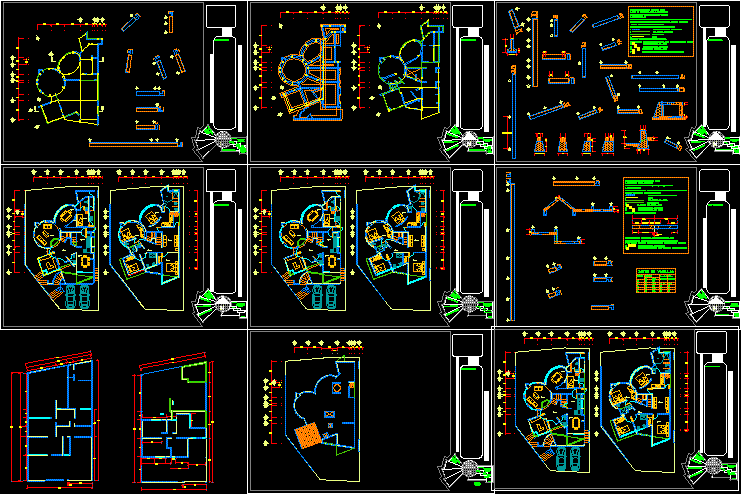
San Jeronimo House – Five Bedrooms – Plants – Facilities – Details
Drawing labels, details, and other text information extracted from the CAD file (Translated from Catalan):
pen, b.a.p. mm, pen, b.a.p. mm, pen, b.a.p. mm, pen, b.a.p. mm, b.a.n. mm, grill rack, pen, pen min., b.a.n. mm, Come tube, pen min., Come tube, p.v.c. mm, p.v.c. mm, p.v.c. mm, pen min., Come tube, b.a.p. mm, Come tube, ground floor, tall plant, benito juarez, ignacio ramirez, location sketch, general project notes., electrical installation, housing set of the, Miguel Angel Baltazar Martinez, designer:, laws of reform, jose ma die them, alley of Montoro no, slab of tile, ignacio ramirez, middle level, calle guillermo prieto municipio de tepeji de hgo., flat .:, location:, meters, scale:, date:, key, July, project notes, set of, Miguel Angel Baltazar Martinez, designer:, special works:, technical officer:, structural calculation:, single-family, return batch returns from the pedregal, flat .:, location:, mts., scale:, date:, key, October, terrace, kitchen, n.p.t., breakfast room, n.p.t., stay, n.p.t., dining room, n.p.t., cava, service, n.p.t., patio, cellar, bathroom, wash, vestibule, n.p.t., library, access, toilet, go up, cupboard, low, bathroom, he will rebuild, n.p.t., vestibule, bathroom, jacuzzis, patio, n.p.t., rec main, n.p.t., rec, n.p.t., he will rebuild, n.p.t., tv room, closet, July, key, date:, scale:, meters, location:, flat .:, calle guillermo prieto municipio de tepeji de hgo., middle level, ignacio ramirez, slab of tile, alley of Montoro no, jose ma die them, laws of reform, designer:, Miguel Angel Baltazar Martinez, housing set of the, electrical installation, general project notes., location sketch, ignacio ramirez, benito juarez, closet, architectural plants, ground floor, tall plant, project notes, set of, Miguel Angel Baltazar Martinez, designer:, special works:, technical officer:, structural calculation:, single-family, return batch returns from the pedregal, flat .:, location:, mts., scale:, date:, key, October, terrace, kitchen, n.p.t., breakfast room, n.p.t., stay, n.p.t., dining room, n.p.t., cava, service, n.p.t., patio, cellar, bathroom, wash, vestibule, n.p.t., library, access, toilet, go up, cupboard, low, bathroom, he will rebuild, n.p.t., vestibule, bathroom, jacuzzis, patio, n.p.t., rec main, n.p.t., rec, n.p.t., he will rebuild, n.p.t., tv room, closet, closet, roof terrace, project notes, residential set returns from the pedregal, Miguel Angel Baltazar Martinez, designer:, single-family residence, third return house returns from the pedregal, flat .:, location:, meters, scale:, date:, key, Nov, empty, owner: dr. n. perez alvarado, October, key, date:, scale:, mts., location:, flat .:, return batch returns from the pedregal, single-family, structural calculation:, technical officer:, special works:, designer:, Miguel Angel Baltazar Martinez, set of, project notes, kw.h, link installation, interior installation, general protection box, fuse, accountant e. activate e. reactive in garage, icp, ii iv iv timed, differential switch, automatic magnetothermic switch, line monophasic circuit, i.p. amp., scheme of interior installation of housing, degree of medium electrification, laundry contacts, dining room contacts, compressor, bellman pantry dining room, I will study, fluttering kitchen
Raw text data extracted from CAD file:
| Language | N/A |
| Drawing Type | Detail |
| Category | Mechanical, Electrical & Plumbing (MEP) |
| Additional Screenshots |
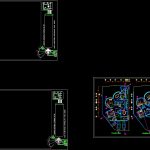 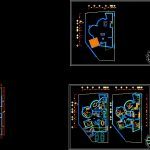 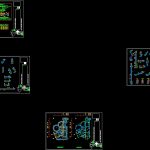 |
| File Type | dwg |
| Materials | Other |
| Measurement Units | |
| Footprint Area | |
| Building Features | Garage, Deck / Patio |
| Tags | autocad, bedrooms, DETAIL, details, DWG, einrichtungen, facilities, gas, gesundheit, house, l'approvisionnement en eau, la sant, le gaz, machine room, maquinas, maschinenrauminstallations, plants, provision, san, wasser bestimmung, water |



