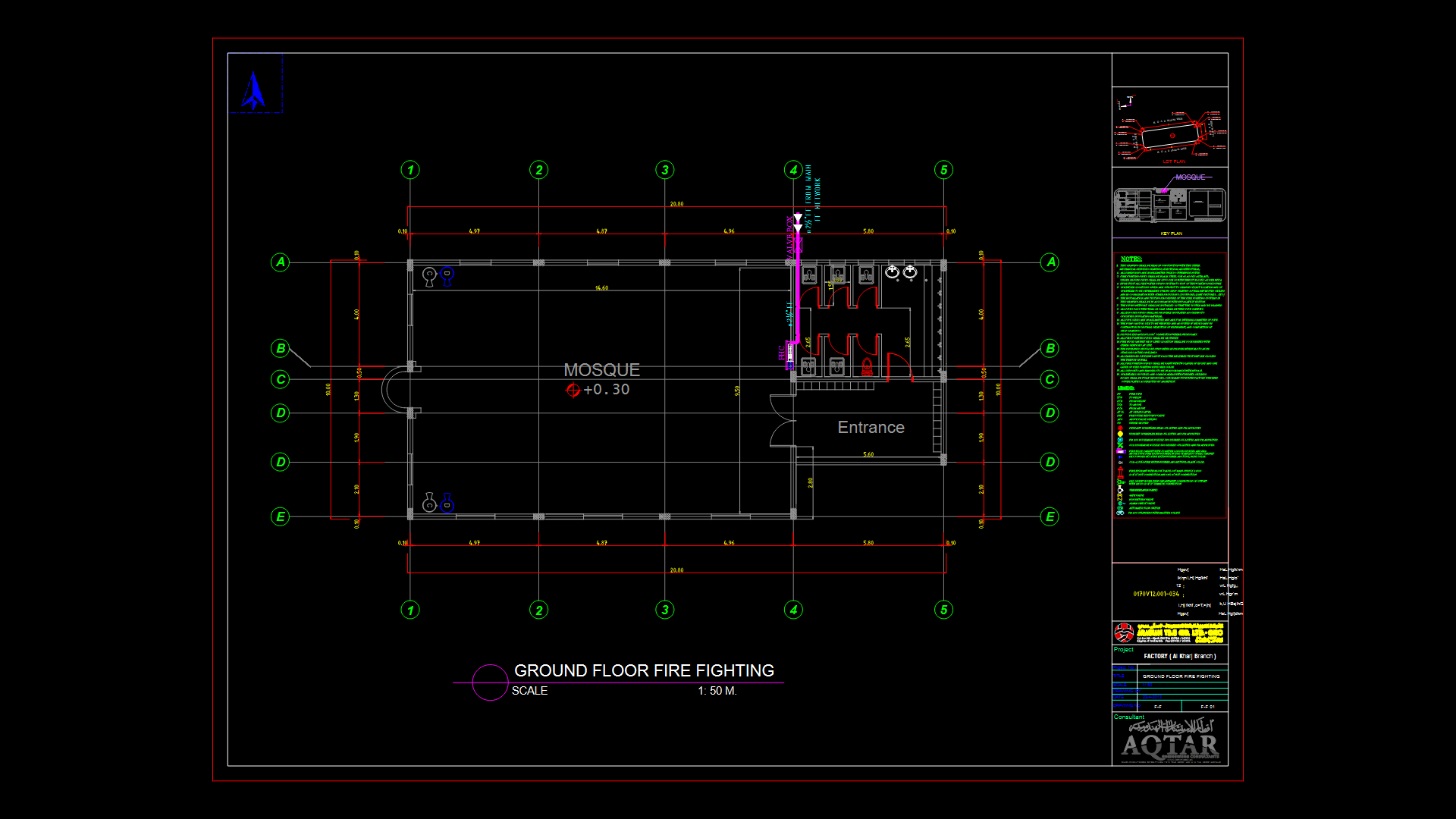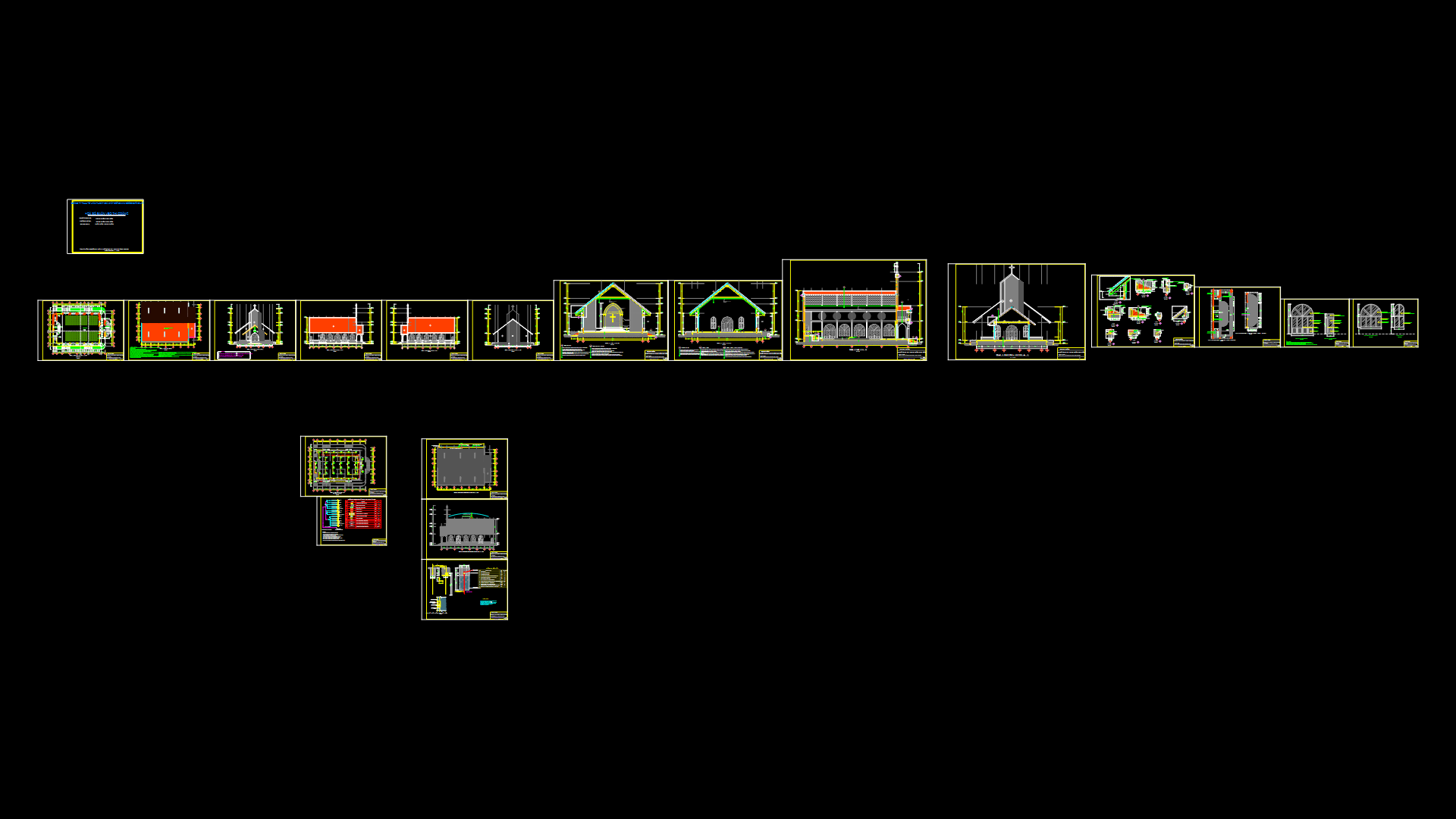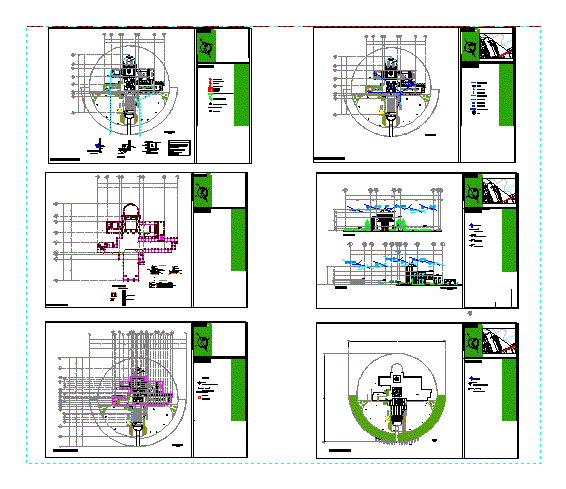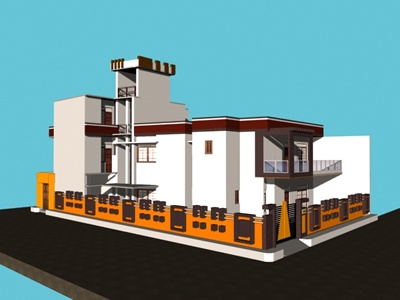San Jose Chapel DWG Block for AutoCAD
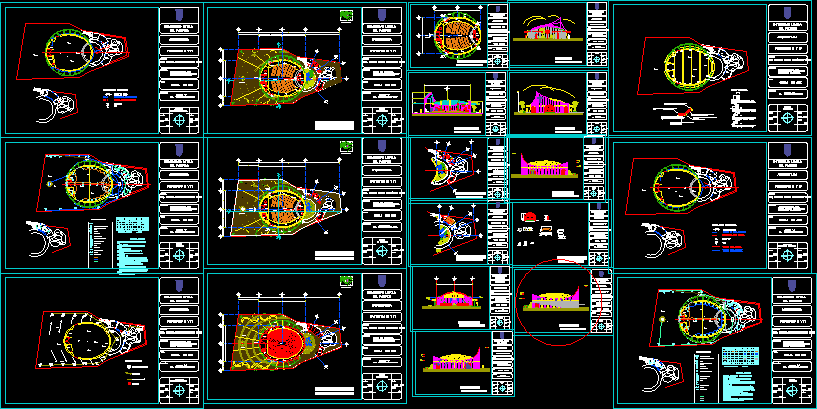
San Jose Chapel – Acapulco Municipality
Drawing labels, details, and other text information extracted from the CAD file (Translated from Spanish):
house room., the breezes, mr. vicente fox, architectural., v.g.b., c.p.h., meters., ing. arq virgilio garcía bibiano., project:, plane :, date :, acapulco, gro. ,, responsible director of work :, owner :, ced. prof. no., location :, scale :, drew :, dimensions:, calculated :, projected :, stamps and signatures, location sketches., npt, description, date, no., engineers’ stamp, hadji project no., drawn by, sheet no., checked by, designed by, consulting engineers, hadji and associates, hadji job no., inc., garden, theme:, chapel san jose, reynoso moso victor manuel, lomelin amezquita carlos gilberto, larcon lion miguel angel, students :, arq. cinthya lillian fernández vélez, advisor: projects iii and iv, architecture, pacific, loyola university, key:, architectural, date:, dimensions :, mts., scale :, planes, col. summits of long, longitudinal, cut, stream, walker j, location of the land, the antenna, hill, walker i, walker k, walker g, set, floor, presbytery, office, cellar, sacristy, bathroom, runs, main nave, ambon, altar, seat, confessional, baptistery, atrium, atrial cross, pergolate, nave, access, bell tower, altar, longitudinal section, assembly plant, ambon, headquarters, architectural plan, façades, south façade, north façade, niche, cross section, transversal, main, secondary, priest, facade, east facade, east, west facade, west, bap, ceiling projection, ceiling projection, skylight, projection, skylight, criterion, sanitary installation, hydraulic installation , criterion, electrical, registry, septic tank, strainer, pluvial water collection, filling by means of pipe, sanitary installation, stopcock, drinking water drop, yee, rainwater drop, atd, total watts, total, circuit no, fluorescent lamp entity, notes and symbology, line by land, connection, line by slab and wall, line to earth, meter, general board, distribution board, simple contact on the wall, single damper, spot output, arbortante fluroescente intemperie, incandescent arbortante interior , exit of incandescent center, wait, uses room, multiples, capacity, elevated tank, terrace, niche, structural, structural criteria, design proposals, multiple contact, pluvial water pipe, potable water pipeline
Raw text data extracted from CAD file:
| Language | Spanish |
| Drawing Type | Block |
| Category | Religious Buildings & Temples |
| Additional Screenshots |
 |
| File Type | dwg |
| Materials | Other |
| Measurement Units | Metric |
| Footprint Area | |
| Building Features | Garden / Park |
| Tags | autocad, block, cathedral, Chapel, church, DWG, église, igreja, jose, kathedrale, kirche, la cathédrale, mosque, municipality, san, temple |
