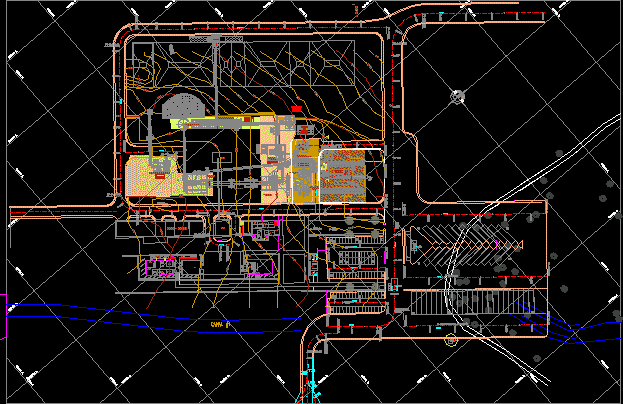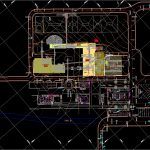San Marcos Cement Topography DWG Plan for AutoCAD

Cement located on topographic map. At the same time shows the levels of the structures. This plan works for any type of exercise hydrological, water and sewage.
Drawing labels, details, and other text information extracted from the CAD file (Translated from Spanish):
l enfr., doppelnippel, bogen, specifications :, aprobo :, version, project :, content :, calculation :, coordinator :, drawer :, file :, date :, date, execute, modifications, san marcos, cementos, stairs, The furnace, cement, homogenization, crude oil, clinker, load in bulk, and material recovery, preheater, to the mine, axis a, axis b, axis c, axis d, axis e, axis f, axis g, axis h, axis i, axis j, axis k, axis l, axis ll, ccm, workshop – warehouse, porter, weighing, p-offices, p-visitors, p-bicycles, p-bikes, p-trucks, unloaded area, p-trucks, women’s clothing, men’s clothing, cafeteria, kitchen, utb, c-cold, technical offices, nursing, x-rays, tests, reagents, reception, industrial safety, crushed, kitchenette, toilet, m. cupboard, wc. reception, sales, file, supplies, commercial manager, treasury, human resources, rack, accounting, waiting room, rohrdoppelnippel, reduziernippel, plant terraces, san marcos plant, general adjustment, o.r.v.
Raw text data extracted from CAD file:
| Language | Spanish |
| Drawing Type | Plan |
| Category | Handbooks & Manuals |
| Additional Screenshots |
 |
| File Type | dwg |
| Materials | Other |
| Measurement Units | Metric |
| Footprint Area | |
| Building Features | |
| Tags | autocad, cement, DWG, hydrology, levels, located, map, plan, san, shows, structures, Time, topographic, topography, works |








