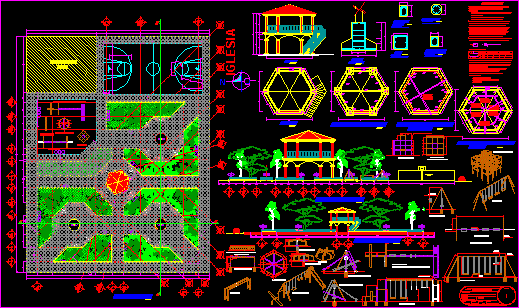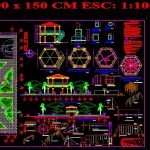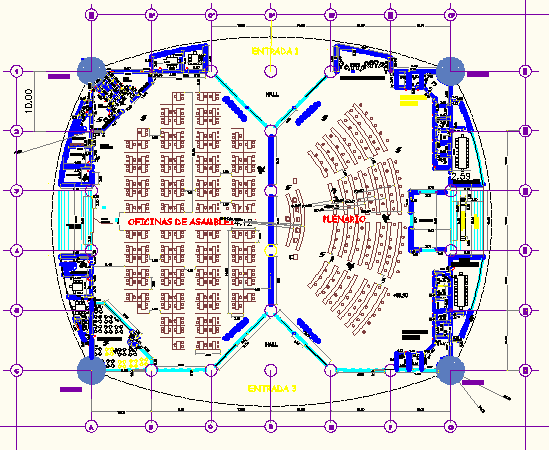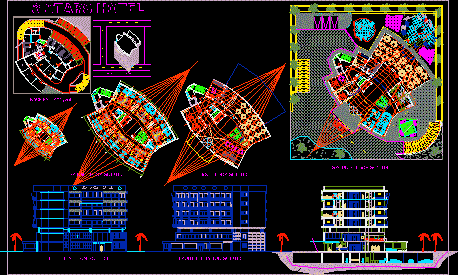San Mateo Mendizal Park DWG Section for AutoCAD

PARQUE C/ZOCALO EN LA LOCALIDAD DE SAN MATEO MENDIZAL PLANTA; CORTES DETALLES Plant, sections ,details of San Mateo Mendizal Park
Drawing labels, details, and other text information extracted from the CAD file (Translated from Spanish):
arq jorge cid rojas, san mateo mendizal, locality :, project :, date :, owner :, address :, acot.:, mts, municipality :, drew :, scale :, indicated, plan:, church, built, area, swings , rotating wheel, pyramid, passes hands, multiple game modules, shoe, die, cl, league cl, chain of impurities that can reduce the adherence, general notes, and secured in the position indicated in the drawings, levels in plants structural and levels in meters, dimensions in structural details in meters, at the time of casting the reinforcing steel should, slag, oil or other to be free of oxide and type, the reinforcement should be properly spaced, the non-structural walls should be srrasarse, the cured should start immediately after, the water for the concrete mixtures must be potable, the initial setting will leave the falsework placed so much, all the armed ones will finish with hooks, detail of the reinforcement, rod, coatings :, time as possible, ma materials:, both sides, solid slab, plant, facade, foundation plant, structural floor, mezzanine, roof, typical plans: swings, typical plans: mudulo of multiple games, typical plans: castle, frontal elevation, floor plan, point in perspective, left lateral elevation, right lateral elevation, lateral elevation, isometric, typical planes: small handrail, isometric sign, longitudinal cut, general plan, longitudinal cut, cross section, layered qualities
Raw text data extracted from CAD file:
| Language | Spanish |
| Drawing Type | Section |
| Category | Parks & Landscaping |
| Additional Screenshots |
 |
| File Type | dwg |
| Materials | Concrete, Steel, Other |
| Measurement Units | Metric |
| Footprint Area | |
| Building Features | Garden / Park |
| Tags | amphitheater, autocad, de, DWG, en, la, park, parque, planta, recreation center, san, section |








