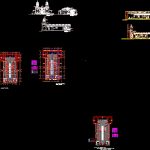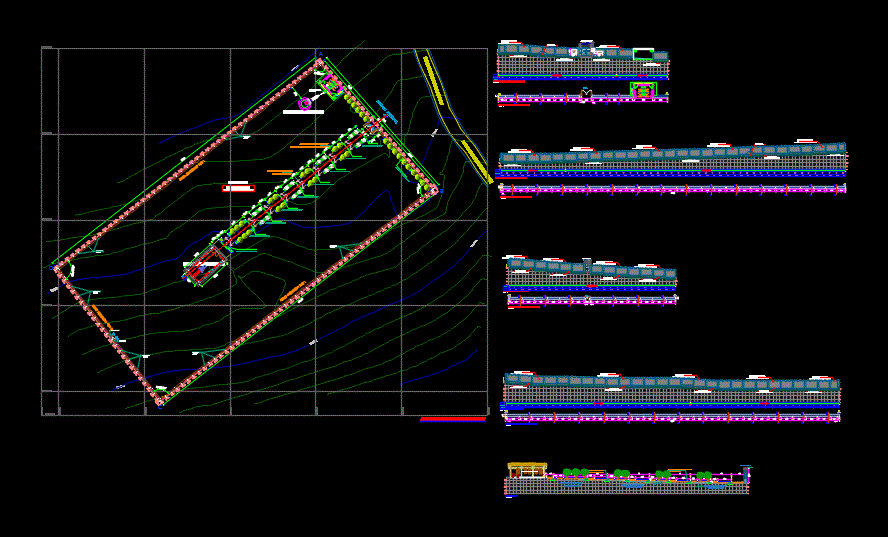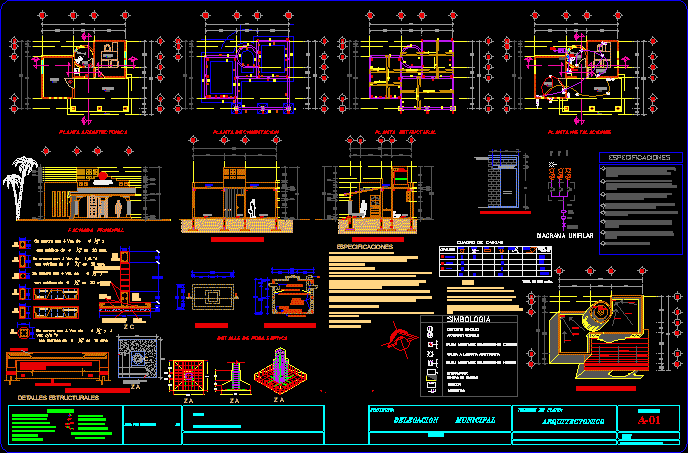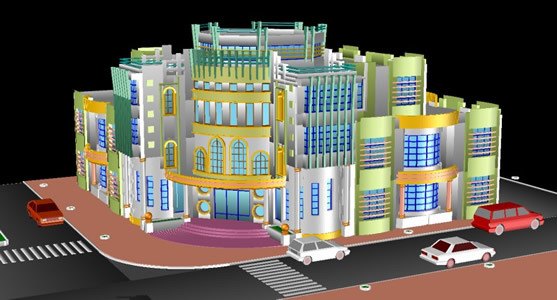San Nicolas Church Amotape DWG Section for AutoCAD

Plants – sections – facades – dimensions – designations
Drawing labels, details, and other text information extracted from the CAD file (Translated from Spanish):
subject:, faculty of architecture and urban planning, owner :, location :, student :, architecture, floor :, scale :, date :, floor plan :, sheet :, …, restoration of monuments, piura-paita-amotape, adrianzen laban leidy yanina., arq. fabio samuel carbajal bengoa arq. laura morocho gago, cortes de san nicolas church of amotape, chair :, law, year, altum, duc, general plant san nicolas de amotape church, polished concrete floor, main entrance, floor polished cement, side entry, unused, warehouse, high altar, sacristy, textured mayolica floor, main nave, projection of the pulpit, floor of mayolica, nave, new walls of the building, old walls of the building, current floor of polished cement, windowsill, height, width, code, doors, detachment, pañete, original wood floor, carob and guayaquil, support elements, structure support, support element, added element, wooden railing, structure, wooden rest, ceramic floor, high altar, floor polished cement aggregate, oregon pine wood, frame and door in, cast iron bars, window frame, original door frame, structure aid, wooden ladder, descending, humidity, missing element , rest, original columns, Oregon pine wood, aggregate material, use of cement, vain wall, presence of cracks, carob wood, wood structure, loss of material, composition, wood balustrade, degraded element, presence of paint mural, damaged molding, fissures, relief, total exposed wall, relief of element, total exposed area, degradation of buttress, erosion due to bees, plastering of plaster, original element, metal, damaged element, calamine cover, structural element , wooden joists, aid of structural element, deteriorating wall, deterioration of door, stable element, original wooden balustrade, tripley door, original window frame, corrosion, original wooden floor, mooring, wood, wooden floor, polished cement, glass element, oculo, buttress deterioration, total exposure, exhibition against bees, deterioration of wall and span, deterioration of levels, aggregate material, d deterioration of paint, total detachment of cloth, aggregate mixture, total presence of, lacerations, cast iron bars, wooden door, partial presence of, danger of collapse, cracked wall, loss of bars of cast iron, original balustrade, total errosion , exposed walls, exposed buttress, deteriorated structure, plastered plaster, eroded element, original element, original window frame, lacerations and dirt, erosion of wall, warped element, eroded material, warped wall, element missing, arch projection, projection of wooden pulpit, octagonal wooden columns, concrete altar for images, polished cement floor, projection of carob wooden beams, work on floor faso, detachment of material, lower part, disintegration and paint flaking, detachment of material original on door, deformation of floor, cut of coating, graficacion of the plinth, detachment of wood p or wear, crack in step, concrete, dirt by agents, detachment, paint due to rain, detachment of wood, organisms, wear and injury, cement floor, polishing, arq. Fabio Samuel Carbajal Bengoa, elevations., Catedraticos :, specialty
Raw text data extracted from CAD file:
| Language | Spanish |
| Drawing Type | Section |
| Category | Religious Buildings & Temples |
| Additional Screenshots |
 |
| File Type | dwg |
| Materials | Concrete, Glass, Wood, Other |
| Measurement Units | Metric |
| Footprint Area | |
| Building Features | |
| Tags | autocad, cathedral, Chapel, church, designations, dimensions, DWG, église, facades, igreja, kathedrale, kirche, la cathédrale, mosque, plants, san, section, sections, temple |







