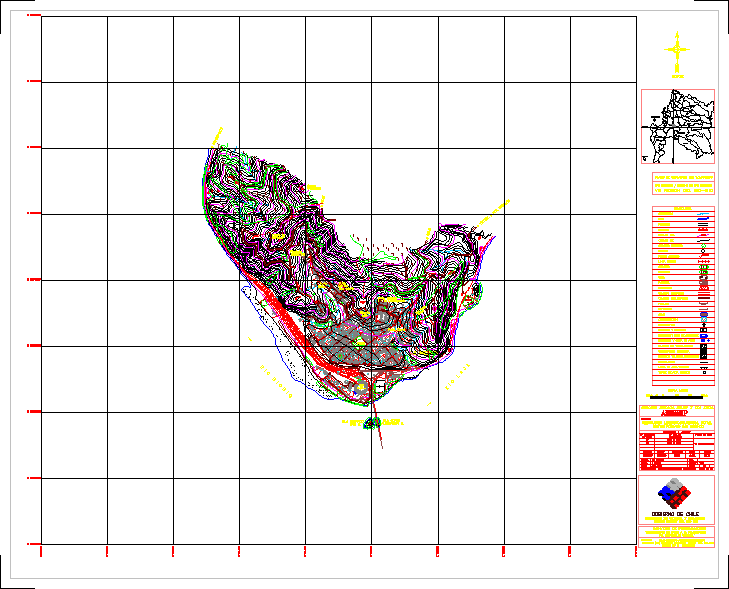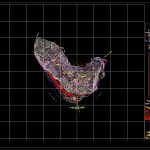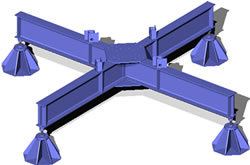San Rosendo Plane – Chile DWG Block for AutoCAD

San Rosendo town – Plane in Auto Cad
Drawing labels, details, and other text information extracted from the CAD file (Translated from Spanish):
san rosendo, luis cruz martinez, Pedro, montt, anibal, pinto, emerald, freedom, maipu, ibiza, exequiel, vallejos, balm over, baquedano, army, admiral, tower, career, Juan mackenna, exequiel, vallejos, path, Turkey, santiago bueras, enclosure, slaughterhouse, i closed the, lookout, Hill, sentinel, rene, yumbel pta. pearls, conception, square, population corvi, population santa, monica, home, machines, Jorge Island, alessandri r., island edward, frei m., population October, population heroes, of the conception, neighborhood, high, population, fifth, population, fifth, railway, antuco, yungay, san rosendo, arauco, santa maria island, mulchen, the Angels, poplars, mocha island, north, scale, study:, san rosendo san rosendo commune, various populated areas of the, planning support, programming agreement, development, aerial photogrammetric survey, home, viii region of, code beep, edict, work, area, support for, ground, of M, I restore, date, commune, scale, observations, aerotop, I raise, sheet of, f.z.m, revised, c.o.v., map projection: utm huso datum: sad, April, san rosendo, san rosendo town center, date of intake, digital photo voltaic restitution, renato zelada ross cia ltda., content, photo frames aerotop, of the, photos, eroto, international, Chile, Of flight, of lines, October, fences, treatment plants, telecommunications station, high voltage tower, high voltage line, water cup pond, secondary roads, stadiums courts, primary roads, isolated trees, electrical substation, ponds storage silos, footprints, pipelines, cemeteries, walking trails, building, Water, trees, crops, depression, pajonal, vega, curves ind., posts, curves int., dimensioned point, Railway Line, t.c., see, p.t., symbology, broken, bridges, rivers, serai bio bio region, Chile’s goverment, housing ministry urbanism
Raw text data extracted from CAD file:
| Language | Spanish |
| Drawing Type | Block |
| Category | City Plans |
| Additional Screenshots |
 |
| File Type | dwg |
| Materials | |
| Measurement Units | |
| Footprint Area | |
| Building Features | Car Parking Lot |
| Tags | auto, autocad, beabsicht, block, borough level, cad, chile, DWG, plane, political map, politische landkarte, proposed urban, road design, san, stadtplanung, straßenplanung, town, urban design, urban plan, zoning |








