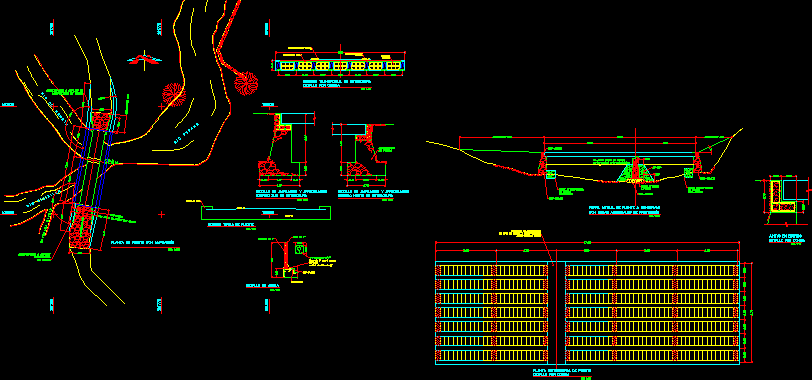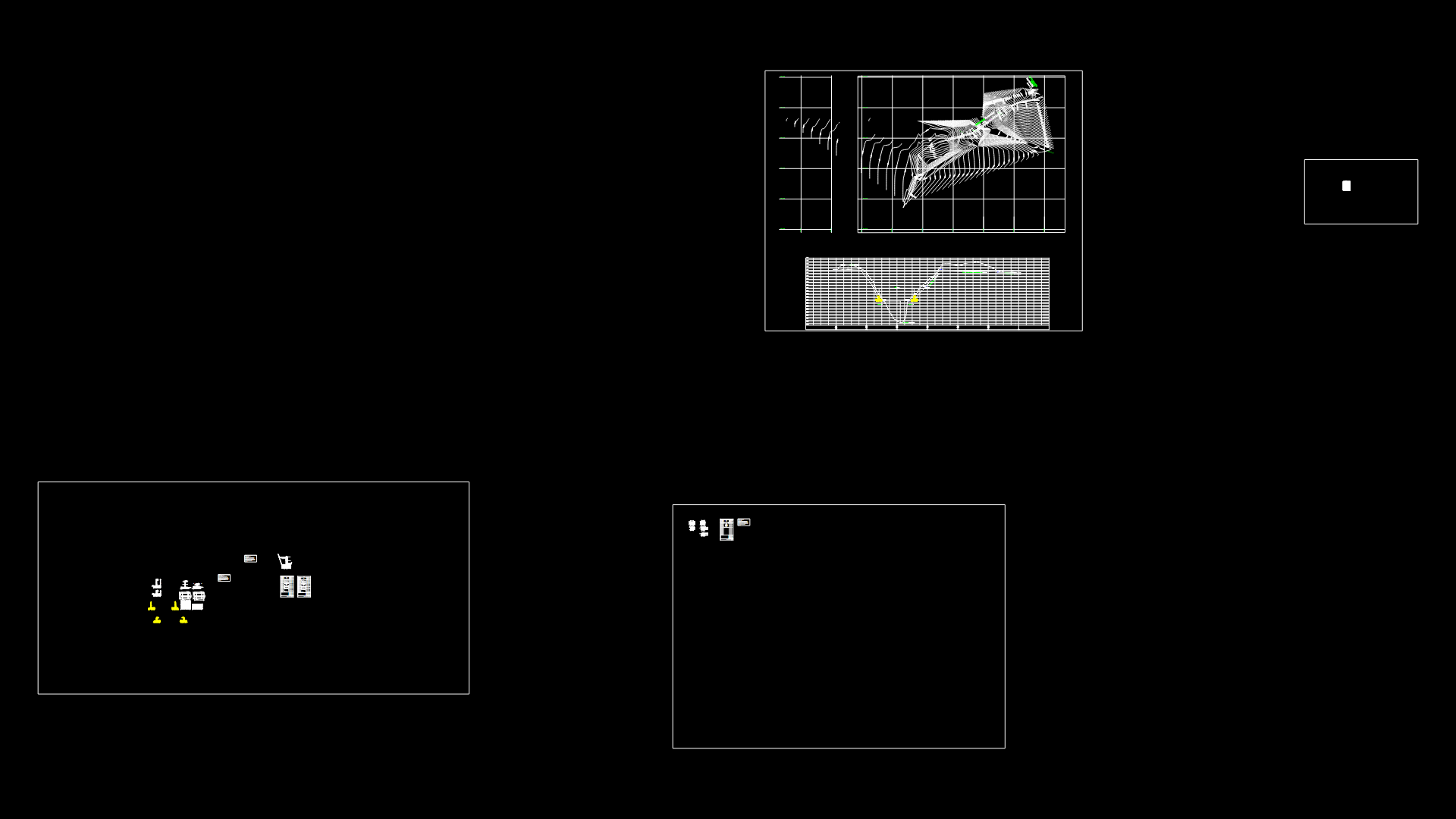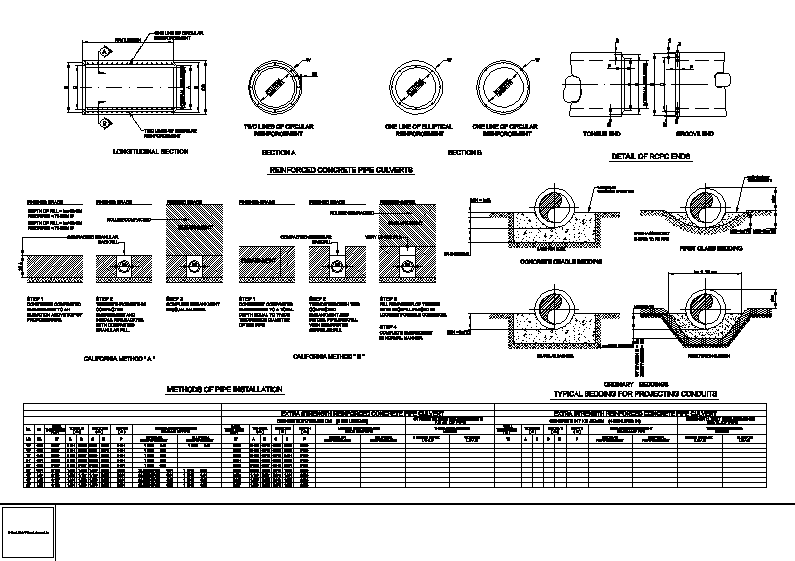San Vicente – El Salvador – Bridge DWG Block for AutoCAD

San Vicente – El Salvador – Bridge
Drawing labels, details, and other text information extracted from the CAD file (Translated from Catalan):
riopetana, rioelzapote, riozicimilla, gnashing, stack, cetral, approach to expand of stone masonry, stone masonry, precast stone, pre-stressed beam, detail by conisa, detail of extension and approximation, north structure structure, with additional works of protection, current profile of bridge to be conserved, exposed stone beam, rip-rap, structural bridge structure, cross section of structure, support in stirrup, bridge plant with extension, approach to expand stone masonry, typical section of bridge, sidewalk detail, south structure structure, design update for, bridge construction over petana river, ing. juan f. domínguez, name of the project:, p r or b a c i or n, sheet no. :, content:, presents:, scales:, indicated, plant and details, municipal mayor, santa maría ostuma, file :, date:, approve :, calculation and design :, ing. juan dominguez, review :, I raise :, drawing :, jaime a. rodriguez
Raw text data extracted from CAD file:
| Language | Other |
| Drawing Type | Block |
| Category | Roads, Bridges and Dams |
| Additional Screenshots |
 |
| File Type | dwg |
| Materials | Masonry, Other |
| Measurement Units | Metric |
| Footprint Area | |
| Building Features | |
| Tags | autocad, block, bridge, DWG, el, salvador, san |








