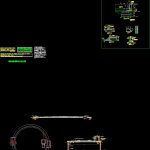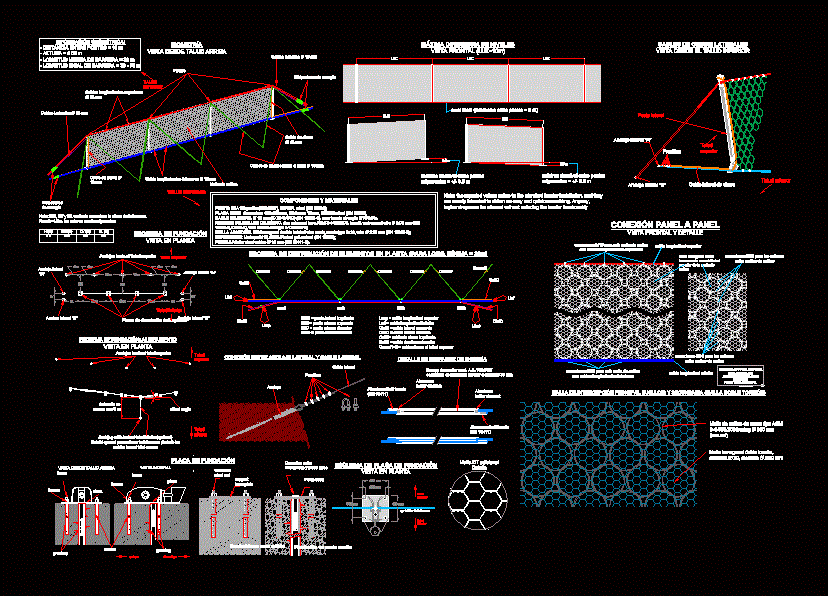Sand Trap And Work Takes DWG Plan for AutoCAD

Accessories sand trap construction plans and construction form the work takes water from a surface source.
Drawing labels, details, and other text information extracted from the CAD file (Translated from Spanish):
pvc piping outlet hypochlorite, inlet pipe, hypochlorite, chamfer, brick wall rafón a tensor, scale, greater or equal to, gallons, outlet pipe, overflow pipe, capacity, tank, steel, vertical, horizontal, steel box on tank walls, reinforced central detail of roof slab, steel quantity chart on roof slab, steel slab, or floor, steel, roof, observations, plant, cut to – a, cut b – b, slab of approach, crest of the spillway, tooth, flow, slab of approx., crown, stone masonry, grid, stone masonry, cut c – c, crown dike, without scale, see table of steel quantity , built-in wire cloth, rafón brick wall to rope, sizing in meters, general data distribution tanks, metal lid., specifications, lbs,, the armed is, with, rope
Raw text data extracted from CAD file:
| Language | Spanish |
| Drawing Type | Plan |
| Category | Industrial |
| Additional Screenshots |
 |
| File Type | dwg |
| Materials | Masonry, Steel, Other |
| Measurement Units | Metric |
| Footprint Area | |
| Building Features | |
| Tags | accessories, aspirador de pó, aspirateur, autocad, bohrmaschine, compresseur, compressor, construction, drill, driving, DWG, form, guincho, kompressor, line, machine, machine de forage, machinery, máqu, plan, plans, press, rack, sand, sand trap, staubsauger, takes, trap, treuil, vacuum, water, winch, winde, work |








