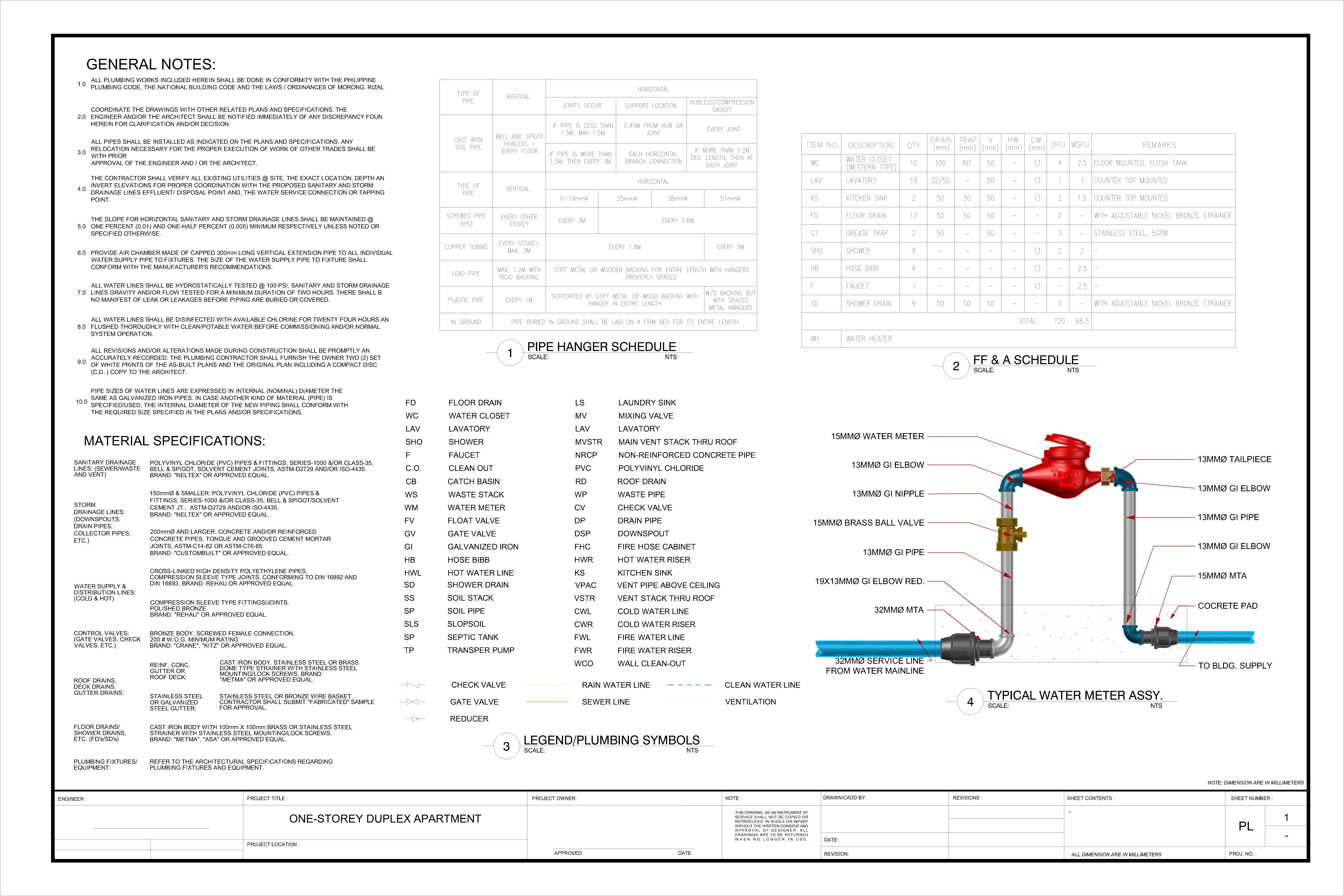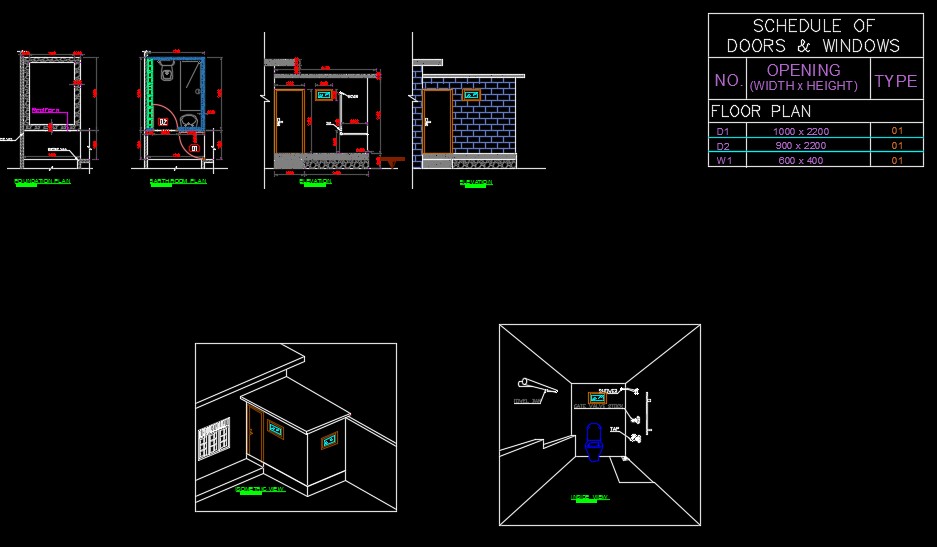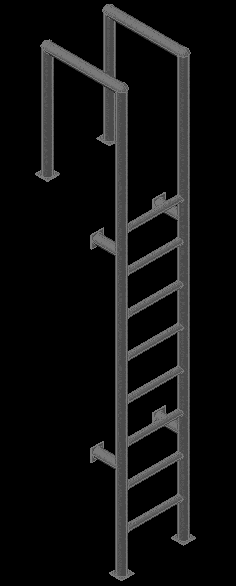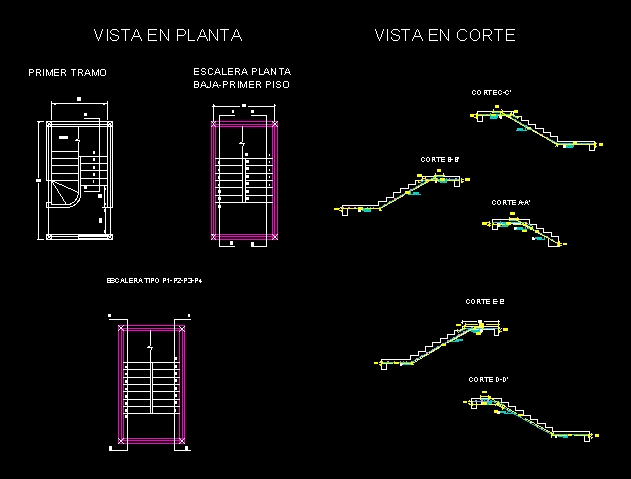Sanitaries Details DWG Section for AutoCAD

Sanitaries detail – Public baths – Plants – Sections – Technical specifications
Drawing labels, details, and other text information extracted from the CAD file (Translated from Spanish):
Ceiling height, Ceiling height, Trace start, The vertical joints of the panel shall match the joints of the floor, Vertical stroke start, Sardinel of, dump, N.p.t., Chrome single key with niple chapeton mca. Urrea mod., Stopcock for mca. Urrea mod, Mca metal ring towel rail. Urrea mod. Traditional chrome finish line, Brush of mca urrea mod. Traditional chrome finish line, Soap dish for mca sink. Urrea mod. Traditional chrome finish line, Cespol of brass mca. Urrea mod., Mingitorio mca. Ideal standard mod. Niagara in white, Collet for floor mca. Urrea mod., Double hook of mca. Urrea mod. Traditional chrome finish line, description, Mirror of mm. Of esp. With natural anodized aluminum frame of med. M. Sealed base wall of seals sealed with silicon around its perimeter, Individual timer key for mca washbasin. Urrea mod. Chrome finish, Washbasin mca. Ideal standard veracruz color white, Built-in roll carrier mca. Urrea mod. Traditional chrome finish line, W.c ideal standard mod. Cadet white seat of the same low tank with bronze accessories mca. Urrea, code, Health specifications, code, description, Blender wrench for nose studs chrome finish manners king mca. Urrea mod. Fg., Cm strip In stainless steel., Stainless steel drainer with drain., Location, quarter, plant of, emergency, area of, Kitchen, women, cleanliness, sanitary, mens, sanitary, archive, Trace start, Ceiling height, cut, The vertical joints of the panel shall match the joints of the floor, N.p.t., Ceiling height, cut, The vertical joints of the panel shall match the joints of the floor, N.p.t., Ceiling height, cut, Vertical stroke start, Vertical stroke start, The vertical joints of the panel shall match the joints of the floor, Vertical stroke start, Ceiling height, cut, Vertical stroke start, Sardinel of, Sardinel of, N.p.t.
Raw text data extracted from CAD file:
| Language | Spanish |
| Drawing Type | Section |
| Category | Bathroom, Plumbing & Pipe Fittings |
| Additional Screenshots |
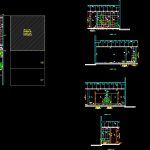 |
| File Type | dwg |
| Materials | Aluminum, Steel |
| Measurement Units | |
| Footprint Area | |
| Building Features | Car Parking Lot |
| Tags | autocad, bad, bathroom, baths, casa de banho, chuveiro, DETAIL, details, DWG, lavabo, lavatório, plants, PUBLIC, salle de bains, sanitaries, section, sections, specifications, technical, toilet, waschbecken, washbasin, WC |
