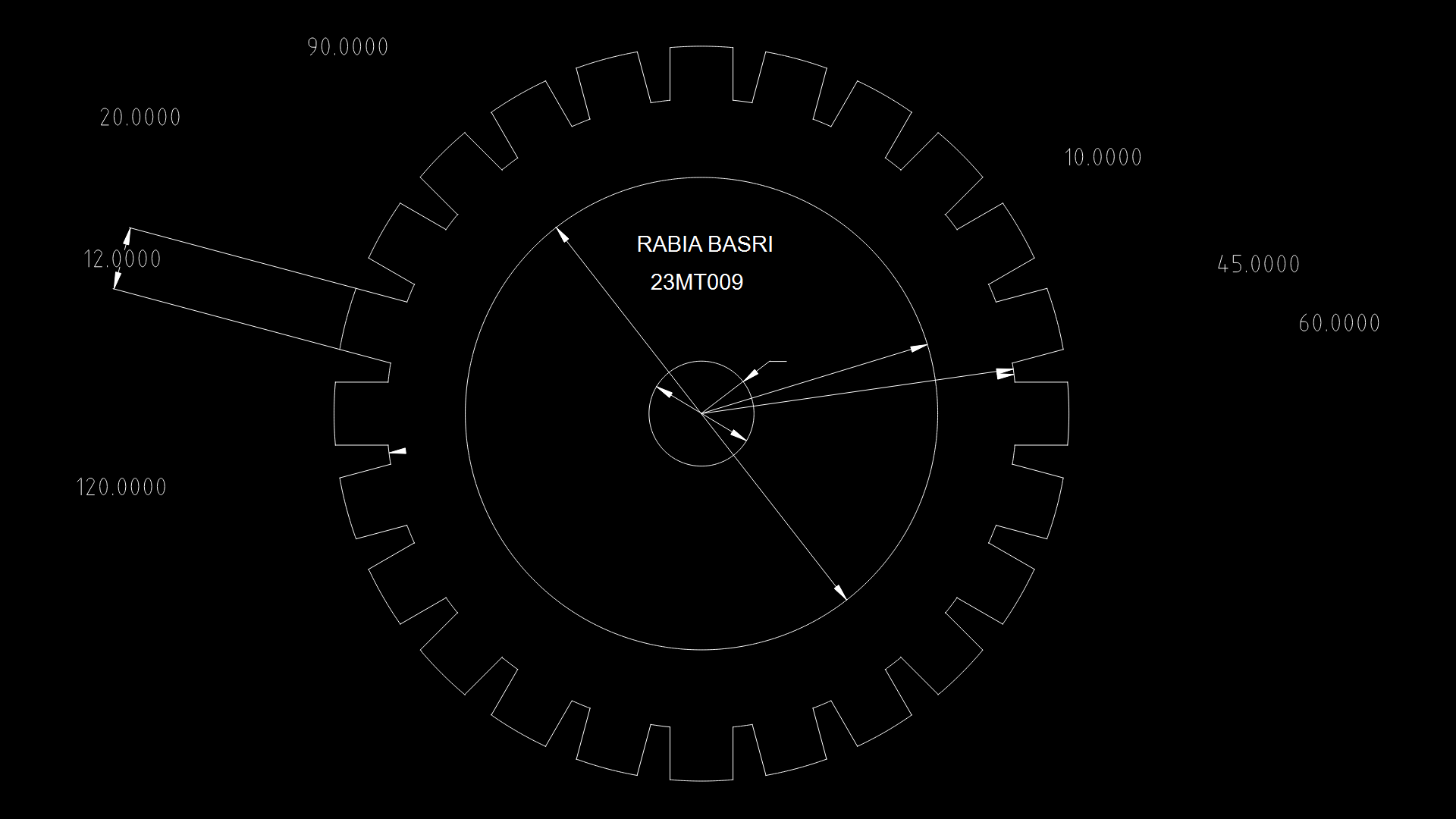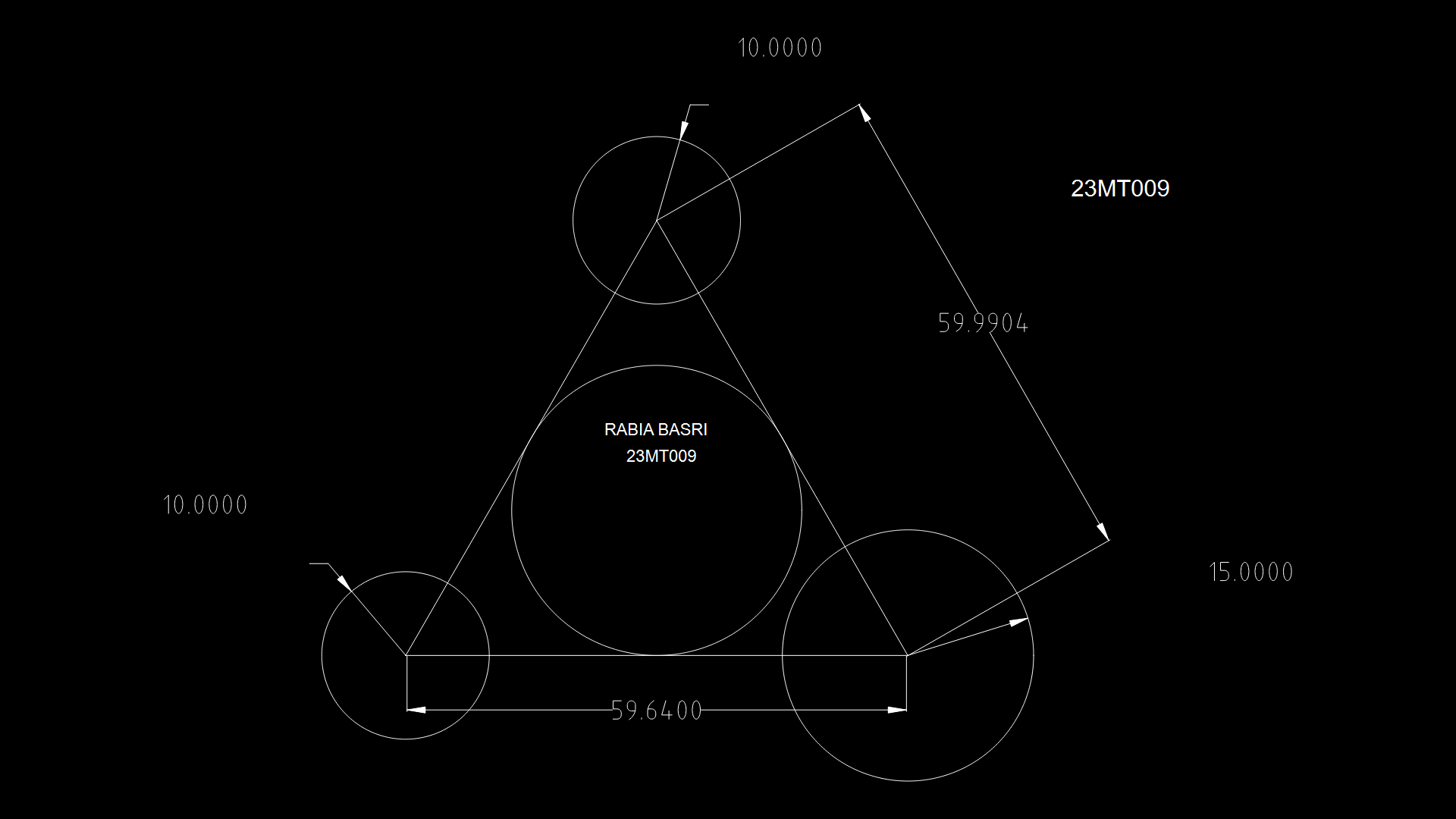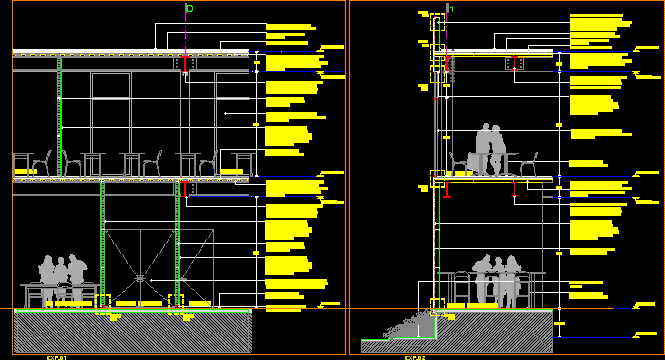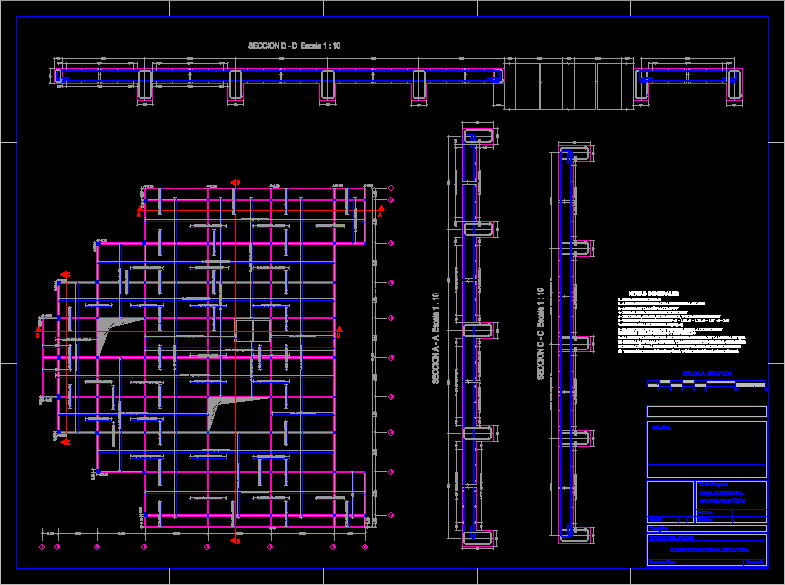Sanitary And Stormwater Facilities DWG Detail for AutoCAD

Details of sanitary installation; symbolism; court records and requirements. Storm Installation
Drawing labels, details, and other text information extracted from the CAD file (Translated from Spanish):
Pumping equipment, Ground floor tank finished, Capacity lts., Iron angle, of thickness, Simple concrete, Corner of longitude, Frame, Thickness depending on type, Seamstress template, Straight tube tube, Of land, Wire of each, Concrete log cover, Armed with, Record detail, depth, concrete base, template, Quota of, curb, Quota of, Welded to frame., Cement sand, Soleplate anchor in each, Sanitary ware, unscaled, Trench width, diameter, variable, Sand template thickness, variable, diameter, of sand, template, variable, filling, Compacted, Trench detail for, Pluvial sanitary pipe, unscaled, Liters per operation., Flowmeter with round siphon jet., Body: one piece with top entry for, Battery-operated presence, ventilation, P.v.c., presence, Sensor, ventilation, P.v.c., N.p.t., ventilation, P.v.c., N.p.t., Toilet installation detail, Toilet: Material: White vitrified porcelain, Specifications:, Flowmeter: apparent drive sensor base, Seat: plastic open to the front without cover., In buildings with water distribution system, Applications:, All lengths are dimensioned in centimeters, The diameters in millimeters., Base of pressure equipment., note, ventilation, P.v.c., Embedded in wall., Notes:, the project., You must go straight., The diameters in mm., Interior iron, .p.v.c adapter., With external thread, Copper coupling, copper tube, In pipeline, Copper Copper, Drain copper, Copper from, ventilation, Tube p.v.c., ventilation, N.p.t., note:, drain, N.p.t., In wall, Applications:, Detail of installation lavabo, Black lamina where required, Dotted lines indicate alternatives to piping, The lavatory ventilation will only be used if indicated, In premises where there is no first aid kit, In sanitary places with hot cold water., All lengths are dimensioned in centimeters, Drainage: cespol of brass brass diameter, Washbasin: according to architectural specification, Angular locking wrenches integrated filter, Feeders: chrome plated bronze mm. Of diameter with, Batteries for a maximum expenditure of l.p., Mixer key: electronic with presence sensor operated with, Chapeton, Specifications:, unscaled., note, ventilation, P.v.c., With outer rosacea, P.v. adapter, Copper coupling, Interior iron, Copper from, Copper Copper, Copper tube mm., Drain copper, Mixer with goose neck handles, Long for a maximum expenditure of lpm., key:, All lengths are dimensioned in centimeters, The diameters in millimeters., note, dump:, Specifications., In stainless steel according to architectural project, Copper type of counter, drain:, Chrome-plated brass in diameter, With locking key angular filter, Feeders:, Chrome brass basket., integrated., Detail of installation of dump work table, unscaled, Sanitary installation detail, In urinal with presence sensor, Tube of p.v.c. sanitary, T.r., tube of, Chrome blind cover valezzi, Against cespol, Registration tap, N.p.t., firm, Detail of tapon log, unscaled, Ips, unscaled, plant, elevation, cut, unscaled., plant, elevation, cut, Tie detail, unscaled., plant, front elevation, Lateral lift, plant, Lateral lift, front elevation, Hose wrench, Chrome, feeding, Mmd, strainer, The atmospheric leaks for the steam lines of the, Autoclaves of comfortable sterilizers washers, Install with iron tube, Ventilation columns larger than diameter, Which cross the roof form atmospheric leaks will be installed, Cast iron pipe with smooth ends of, Length a tube with a bell in the, Section that crosses the roof slab., The ventilation columns of diameter that, Cross the roof form atmospheric leaks will be installed, Copper in the section that crosses the slab of, Standing out cm., The network of horizontal ventilation pipes, Columns that are located in plafond should be pvc tube, To cement., When the sewage pipe passes less than, Meters of water cisterns must be installed pipe, Of weldable alloy steel until the separation of, Meters., When using concrete pipe for the, Storm sewage in transit areas of vehicles, It is not possible to provide the minimum mattress for the, Weldable steel of some other material must be used, Which will withstand the loads of the intended vehicles., In the exterior sewage of stormwater for, Pipe diameters will be concrete, Reinforced well high corrugated polyethylene pipe, density., In the exterior sewage of stormwater for, Pipe diameters will be
Raw text data extracted from CAD file:
| Language | Spanish |
| Drawing Type | Detail |
| Category | Mechanical, Electrical & Plumbing (MEP) |
| Additional Screenshots |
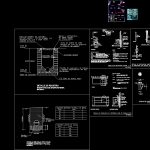 |
| File Type | dwg |
| Materials | Concrete, Plastic, Steel, Other |
| Measurement Units | |
| Footprint Area | |
| Building Features | Deck / Patio, Car Parking Lot |
| Tags | autocad, court, DETAIL, details, DWG, einrichtungen, facilities, gas, gesundheit, installation, l'approvisionnement en eau, la sant, le gaz, machine room, maquinas, maschinenrauminstallations, provision, records, requirements, Sanitary, sanitary installation, storm, stormwater, symbolism, wasser bestimmung, water |

