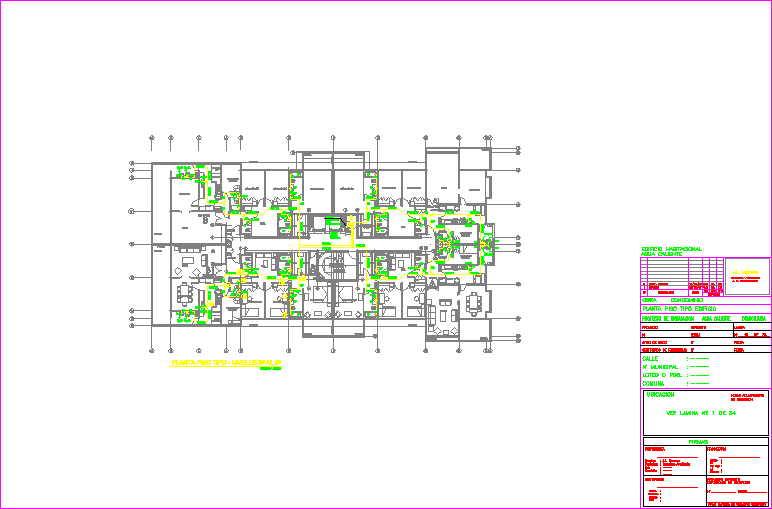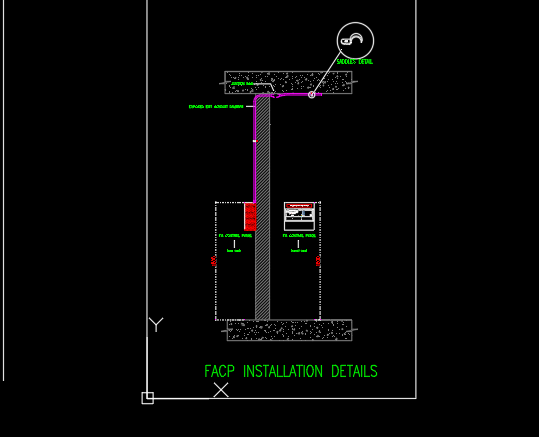Sanitary Building Installation DWG Full Project for AutoCAD

Installation of Water and Sewerage Apartment building in Chile. The project is standard legal symbols was approved.
Drawing labels, details, and other text information extracted from the CAD file (Translated from Spanish):
Min., Full cycle time, T. Filling t. Emptied, Determination of u.e.h., total volume, Vol. Accumulation pond, U.e.h., T. Total qi, Qp b., Hah, Lts., Climbs skyward, Pvc drive, Faith galv., Stairs, hatch, Waste water rebalse waters, Detail lift equipment for, Of accumulation, wastewater, It is planned to install a motor pump for sewage, H. elevation, Pump performance, Motorbomb more reserve, Actual volume, Minimum volume, Filling time, Draining time, weather, Qi., Qp., brand, motor, model, Min., Time qp, V. real, bomb, Min., Lts., Pedro, M.a., Waters, Min, Faith galv., each, Stairs, or. American, stucco, Submersible pumps, Climbs skyward, Pvc drive, M.a., Pond determination, I calculate the lifting plant, Pvc, Pvc, Pvc, Pvc, Pvc, Pvc, Pvc, Pvc, Pvc, Pvc, Pvc, Pvc, Pvc, Pvc, Pvc, Pvc, Pvc, Pvc, Pvc, Pvc, Pvc, Pvc, Pvc mm, Pvc, Pvc, Pvc, Pvc mm, Pvc, Pvc, Pvc pipe mm, C. No, See blade sheet. Gral., heaven, Pvc h., goes up, Pond of, accumulation, Of water, Served, Pvc, Pvc mm, Pvc pipe mm, C. No, Pvc, Pvc, See blade sheet. Gral., T.r., Pvc, T.r., Pvc mm, Pvc, see detail, Pvc, impulsion, Pvc mm, Pvc pipe mm, C., See blade sheet. Gral., T.r., Perimeter slab, Underground, Pvc mm, For heaven’s sake, Underground, Pvc, Pvc pipe mm, C. No, See blade sheet. Gral., Pvc pipe mm, C. No, See blade sheet. Gral., T.r., Pvc, Pvc mm, Perimeter slab, Underground, Pvc mm, For heaven’s sake, Underground, Pvc mm, Perimeter slab, Underground, Pvc mm, For heaven’s sake, Underground, Pvc mm, Perimeter slab, Underground, Pvc mm, For heaven’s sake, Underground, parking lot, Shaff, Shaff, grill, registry, Tador, Shaff, Shaff, Closet, electric, Shaff, Shaff, parking lot, Underground plant, scale, Pvc, Pvc, Pvc, Pvc, T.r., T.r., Pvc, T.r., T.r., Pvc mm, Bilge drive arrives, Of the pond of a.p. for, Deceleration, See curve detail, Pvc, Water supply, Pvc pipe, American union, impulsion, Nipple, elbow, discharge, Deceleration curve, Pvc buildings, Mm see slide, Pond detail, Residential building, Layout, draft, Installation project, Ground floor building, Street, Loteo pob., Feasibility certificate, municipal, Start notice, commune, Location, sewerage, work, sewerage, definitive, date, Domicile, sheet, date, F.c., Apr., condominium, modification, Rev., R.a., Dib., O.p., draft, date, Service engineer, The construction, J.l. Menares, Calle del mirador, Of location, explanatory notes, See blade, Modif. entry, F.c., R.a., O.p., Final project, contractor, Certificate of receipt, Health service firm, date, designer, profession, home, first name, owner, J.l. Menares, firms, Rut, Rep. legal, first name, home, Rut, home, first name, Phone, Credity, Npt, Ntn, ramp, Pend., parking lots, ramp, Exit access, pending, vehicles, Maneuvering area, Letter local.local, According to au memo. of the, Boundary between areas, Unexcavated strip art letter of p.r.c.v., room, Bombs, pond, of water, pond, of water, Calle del mirador, Official line, parking lot, parking lot, parking lot, parking lot, parking lot, parking lot, parking lot, parking lot, parking lot, parking lot, parking lot, parking lot, parking lot, parking lot, parking lot, parking lot, parking lot, parking lot, parking lot, parking lot, parking lot, parking lot, parking lot, parking lot, parking lot, parking lot, parking lot, parking lot, parking lot, parking lot, parking lot, parking lot, parking lot, parking lot, parking lot, parking lot, parking lot, parking lot, parking lot, parking lot, parking lot, parking lot, Vehicles pass, Minimum width required of vehic., Art.frame of p.r.c.v., Maneuvering area, letter D. Ord. local, Npt, Pvc, Pvc, Pvc, Pvc, Pvc, Pvc, Pvc, Mlv, Pvc, Pvc, Pvc, Pvc, Pvc, Pvc, Pvc, Pvc, Pvc, Pvc, Pvc, Pvc, Pvc, Pvc, Pvc, Pvc, Pvc, Pvc, Bll, Bll, Pvc, Pvc, Pvc, Pvc, Pvc, Pvc, Pvc, Pvc, Pvc, Pvc, Mlv, Lvaj, Lvaj, ground floor, scale, Hall of, Lifts, Ground floor, scale, Closet, dinning room, terrace, dinning room, Diary, dishwasher, dinning room, Diary, terrace, run, to be, Gardener, Proy. cover, Closet, bedroom, Closet, bedroom, fridge, worktop, Rack, Utility, access, access, to be, fridge, Rack, worktop, Utility, shelf, hall, bedroom, Proy. cover, bedroom, terrace, bedroom, bedroom, terrace, bedroom, Vertical zone, of security, R.s., Walk, Closet, Walk, Closet, Water, gas, Rh., pressurization., living room, trash, bedroom, terrace, terrace, bedroom, Closet, Proy. cover, Closet, bedroom
Raw text data extracted from CAD file:
| Language | Spanish |
| Drawing Type | Full Project |
| Category | Mechanical, Electrical & Plumbing (MEP) |
| Additional Screenshots |
           |
| File Type | dwg |
| Materials | |
| Measurement Units | |
| Footprint Area | |
| Building Features | Car Parking Lot, Garden / Park |
| Tags | apartment, autocad, building, chile, DWG, einrichtungen, facilities, full, gas, gesundheit, installation, l'approvisionnement en eau, la sant, le gaz, legal, machine room, maquinas, maschinenrauminstallations, Project, provision, Sanitary, sewerage, standard, symbols, wasser bestimmung, water |








