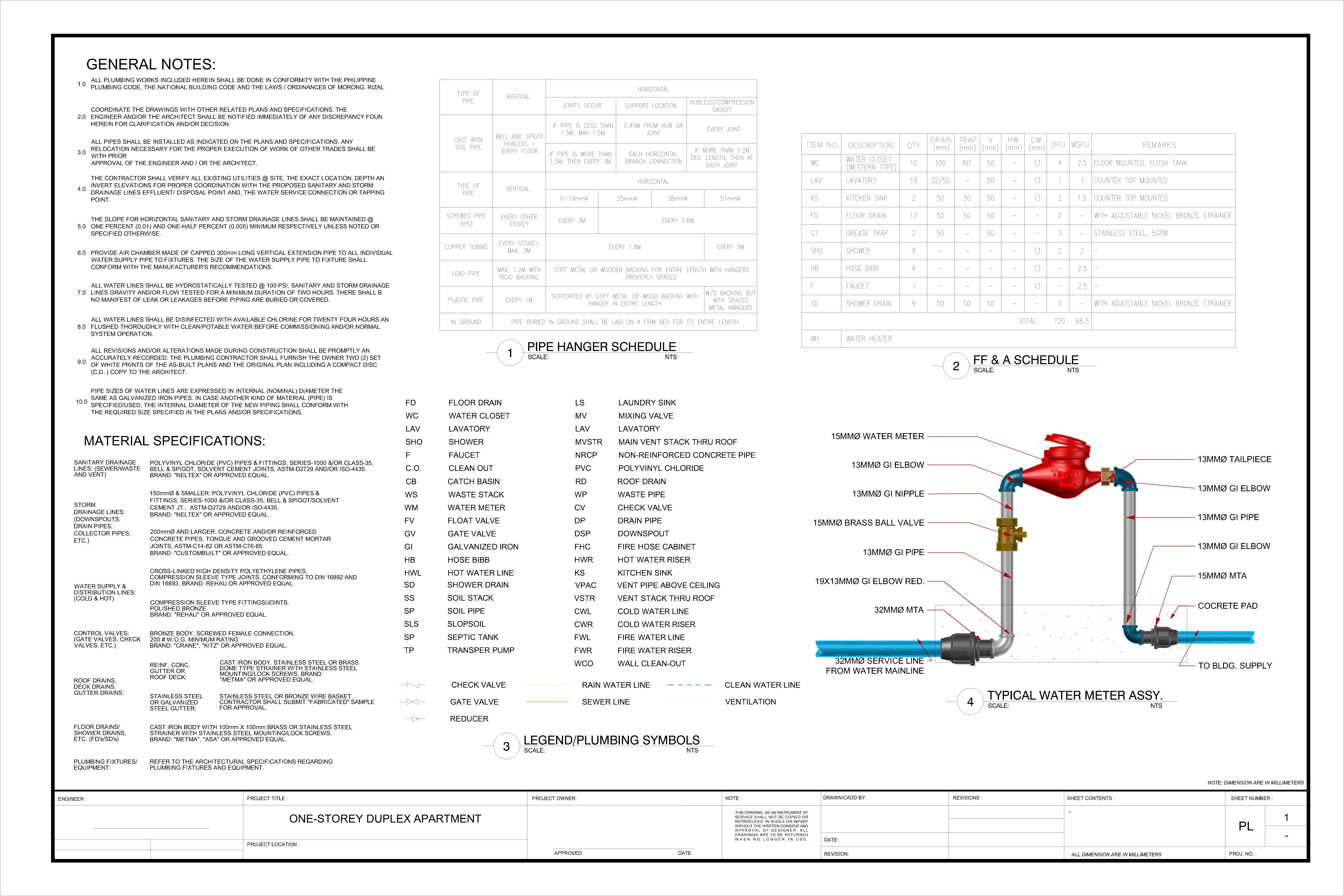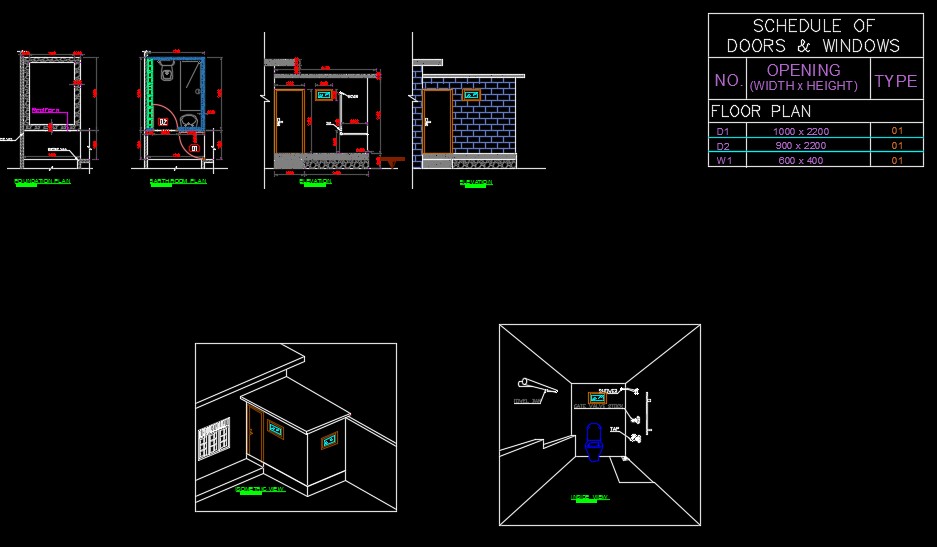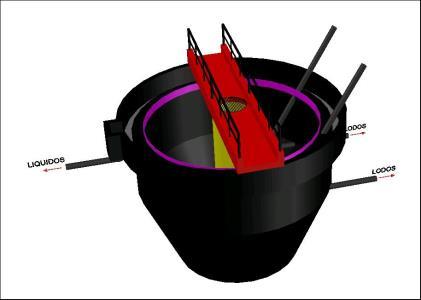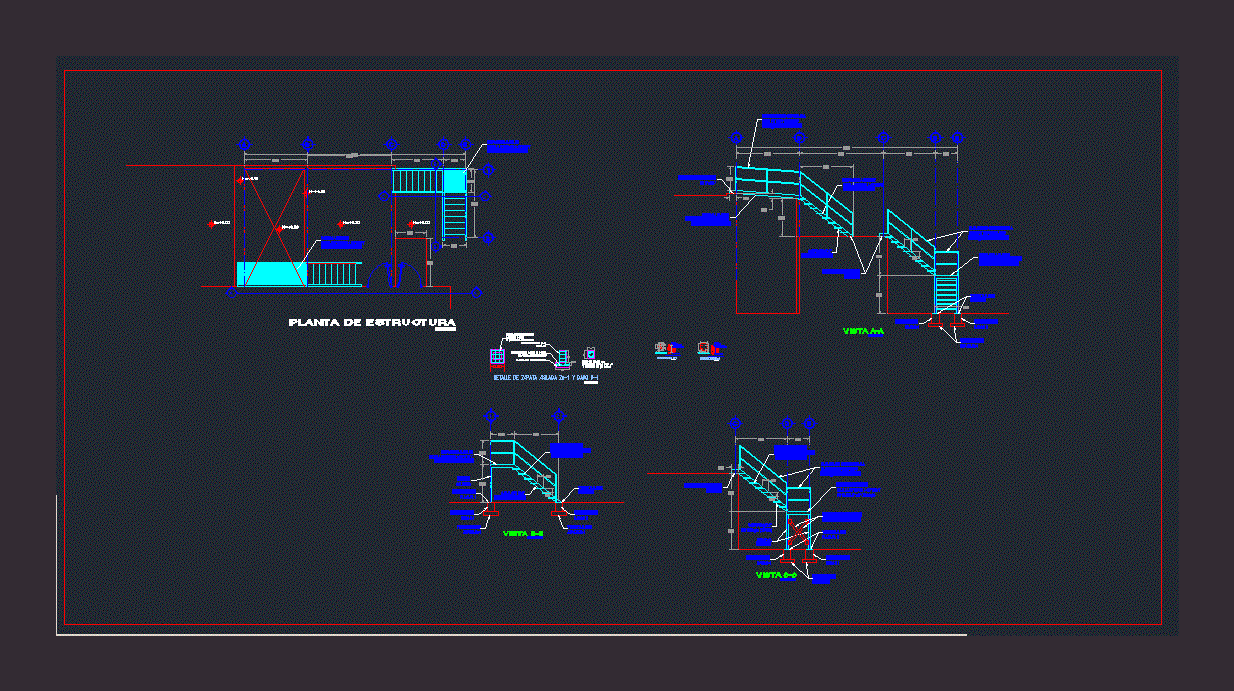Sanitary Details DWG Plan for AutoCAD

all details for all sanitary work for bathrooms with pipe fittings. plans and sections with details
Drawing labels, details, and other text information extracted from the CAD file:
plant, general electric, washer dryer standard size, white, american standard, kitchen sink bowl gourmet, porcelain white, general electric, dishwasher std, white, cooktop burner grille, brushed stainless steel, echelle, coupe, fosse d’accumulation, pompage, pompe vers, régard, chambre de, pente, bouche, nettoyage, pente, nettoyage, bouche, eau froide, canalisation, plan d’alimentation d’eau pure, echelle, plan d’évacuation des eaux usées, echelle, parqué, siphon, descente, régard, descente, régard, eau chaude, alimentation, eau chaude, eau froide, alimentation, eau froide, alimentation, eau froide, alimentation, régard, pente, bouche, nettoyage, bouche, coupe, echelle, notes:, all levels are in meters, all dimensions are in centimeters unless otherwise noted., branch, departement of architecture, mr. walid makouk, institut of fine arts, directed by:, presented by:, lebanese university, rabih fares, sanitaire, rabih fares, lebanese university, presented by:, directed by:, institut of fine arts, mr. walid makouk, departement of architecture, branch, all dimensions are in centimeters unless otherwise noted., all levels are in meters, notes:, sanitaire, rabih fares, lebanese university, presented by:, directed by:, institut of fine arts, mr. walid makouk, departement of architecture, branch, all dimensions are in centimeters unless otherwise noted., all levels are in meters, notes:, sanitaire, rabih fares, lebanese university, presented by:, directed by:, institut of fine arts, mr. walid makouk, departement of architecture, branch, all dimensions are in centimeters unless otherwise noted., all levels are in meters, notes:, trtrrtrtrerewwr, echelle, coupe, fosse d’accumulation, pompage, pompe vers, régard, chambre de, descente, régard, descente, eau chaude, eau froide, siphon parquet, valve eau chaude, valve eau froide, drainage, legende, regard, université libanaise branche iii institut des beaux arts, maternite, projet, présenté par: salim el fayad, matière: sanitaire, année, planche, pente, nettoyage, bouche, pente, echelle, coupe, nettoyage, bouche, planche, année, matière: sanitaire, présenté par: salim el fayad, projet, maternite, université libanaise branche iii institut des beaux arts, scale, european, water closet, floor, level, cross section, bottom outlet, european water closet, flash handle., e.w.c.connector, flush valve, plan d’alimentation d’eau pure, echelle, eau chaude, eau froide, alimentation, eau froide, alimentation, eau froide, alimentation, plan d’évacuation des eaux usées, echelle, descente, parqué, siphon, parqué, siphon, regard, regard, université libanaise branche iii institut des beaux arts, maternite, projet, présenté par: salim el fayad, matière: sanitaire, année, planche, eau froide, canalisation, eau chaude, canalisation, detail lavabo, echelle, pente, nettoyage, bouche, pente, nettoyage, bouche, facade lavabo, echelle, université libanaise branche iii institut des beaux arts, maternite, projet, présenté par: salim el fayad, matière: sanitaire, année, planche
Raw text data extracted from CAD file:
| Language | English |
| Drawing Type | Plan |
| Category | Bathroom, Plumbing & Pipe Fittings |
| Additional Screenshots |
 |
| File Type | dwg |
| Materials | Steel, Other |
| Measurement Units | |
| Footprint Area | |
| Building Features | |
| Tags | autocad, bad, bathroom, bathrooms, casa de banho, chuveiro, details, DWG, fittings, lavabo, lavatório, pipe, plan, plans, salle de bains, Sanitary, sections, toilet, waschbecken, washbasin, WC, work |








