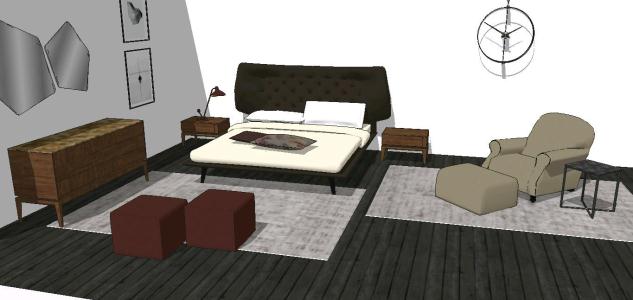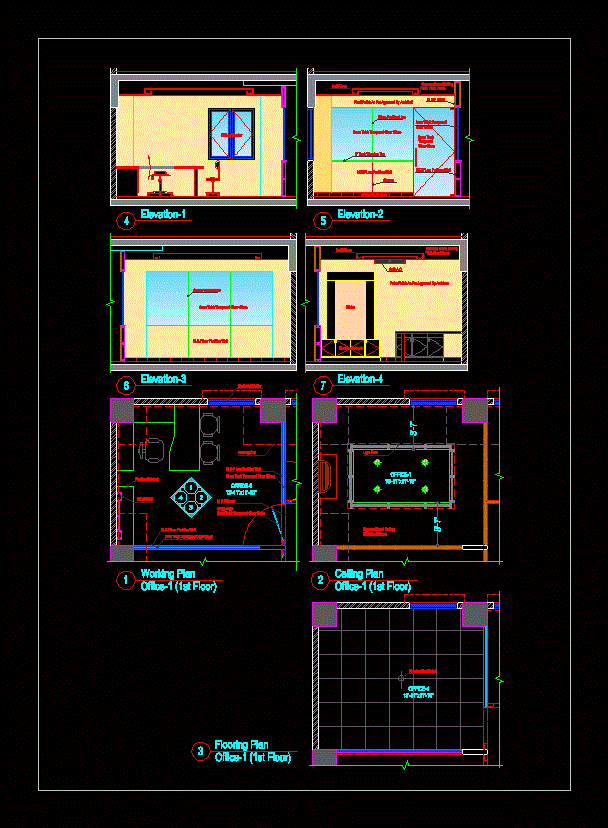Sanitary Details DWG Section for AutoCAD

Sanitary details – Plant – Section – Elevation- Views
Drawing labels, details, and other text information extracted from the CAD file (Translated from Spanish):
npt., up, ground floor, property boundary, aa, bb, vigueria projection, low, restriction, study, fountain, laying, patio, empty, cl., warehouse, toilet, access, main, dd, terrace, projection of slab, cc, pantry, stay, dining room, bedroom, cto. washing, and ironing, bathroom, service, ashlar wall, kitchen, wooden latticework., fireplace., wood deposit., North, house room., fracc. golf club the encionos, lerma, edo. from mexico., lic. juan segura w., arquitectónico., ground floor., a. Herrera, meters, level, cut, plane, notes :, dimensions in centimeters., levels in meters., npt, level of finished floor., ntn, natural terrain level., indicates change of level in floor., indicates level in court or façade., indicates the name of the cut., indicates plan of location., indicates level in plan., sergiosegura w., architect., mexico, d. f., the information in this drawing is protected, under the statutes of the copyright law, any use or modification should be consulted, with the designer architect., location sketch :, project :, owner :, location :, plane :, number :, subplane :, date :, key :, scale :, drawing :, dimensions :, simbology., ceramic tile finish according to sample for floor., elongated white color with white seat., mixer for washbasin mca. helvex model, fixed to the wall by means of wooden screws and taquetes., mca washbasin. ideal standard model cadet, universal white, drills together., cespol cast iron cast mca. helvex., Vinimex vinyl paint finish, color as shown., mca. vitromex model country taupe., soap dish with handle mca. helvex chrome color institutional model, tezontle filling, concrete firm, see specification in structural plan., shower set and keys according to sample, it is recommended mca. helvex., plant, ashlar wall projection, bedroom, bathroom access, hallway., exterior., heater area., shower, dd bathroom cut, sink., ground floor bathroom., home, quartering, kitchen., cut aa bathroom, bb bathroom cut, cc bathroom cut
Raw text data extracted from CAD file:
| Language | Spanish |
| Drawing Type | Section |
| Category | Furniture & Appliances |
| Additional Screenshots |
 |
| File Type | dwg |
| Materials | Concrete, Wood, Other |
| Measurement Units | Metric |
| Footprint Area | |
| Building Features | Deck / Patio, Fireplace |
| Tags | autocad, details, DWG, elevation, furniture, lavabo, meubles, möbel, móveis, pia, plant, Sanitary, section, shower, sink, toilet, toilette, views, waschbecken, WC |








