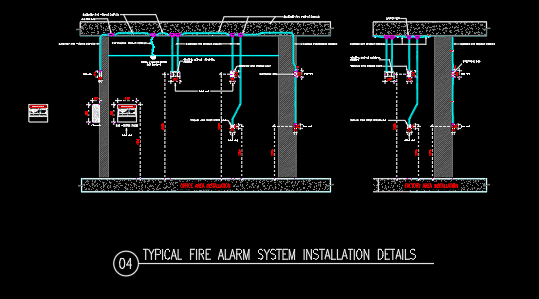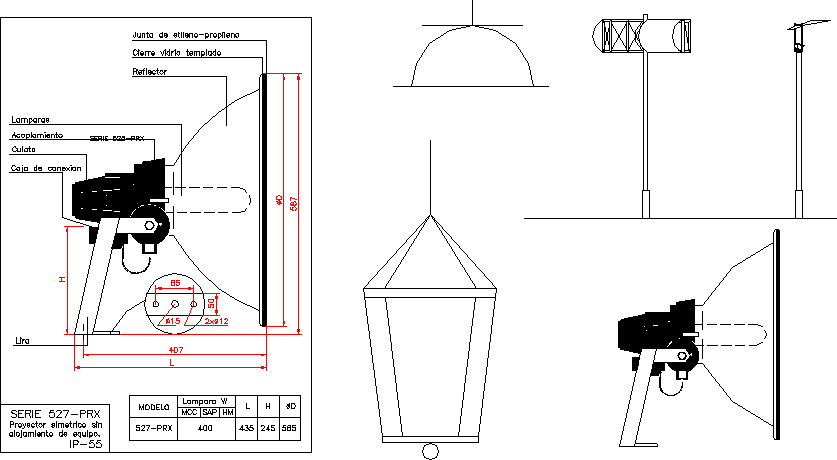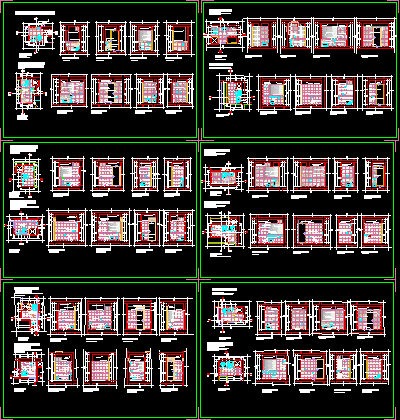Sanitary DWG Block for AutoCAD

Sanitary corrected, approved.
Drawing labels, details, and other text information extracted from the CAD file (Translated from Spanish):
col.vent.sub., col. vent., hor. col., designation, column, section, mat., main bathrooms, pvc, c.f.f., restrooms service, p.c., p.l. and m.l., serv. pb., summary table.-, drainage pipes, primary, pluvial, artifacts and accessories, dr. of facilities, sr. facundo lepiscopo, cloacal connection:, new floor, building under construction, property of: ruben peuchele, water connection, owner :, mister ruben peuchele, background, teacher: orlando monachelli, brigadier gral., cornelio, saavedra, ip dai, ccv , ci, ip dai, local, ll esc, comparison plane, term. gas, vl ll.esc, cll, bdt, t.r., llp gral. in niche, bda, kitchen, laundry, c.i, p. subsoil, p. low, tank, floors, descents, materials and diameters, pipes cold and hot water, branch dist. a.f., branch dist. a.c., env. vert, c.d., ground floor, niche, empty, free runoff, upper floor, roof, cdv, desc. ppl, b.ac., mlv, gas hot water tank, ppa pvc, ppa, lav., gutter, submerged, i.p, natural terrain, subsoil, cut, v.l. ll. esc., collector, detail, llesc, jose e. rodo, cornelio saavedra, brigadier general, teacher: orlando s. monachelli, mozart, cloaca connection, damaso larragaña, facilities director :, constructor :, term. gas, loc, llp gral., term. gas ll.p, ppl, chbce, branch, dist. a.f., r.v. chg, dist. a.c., loc., in niche, ll.p v. sp., v.., sc. acc. t. insp., hermetic seal, handle
Raw text data extracted from CAD file:
| Language | Spanish |
| Drawing Type | Block |
| Category | Mechanical, Electrical & Plumbing (MEP) |
| Additional Screenshots |
 |
| File Type | dwg |
| Materials | Other |
| Measurement Units | Metric |
| Footprint Area | |
| Building Features | Deck / Patio |
| Tags | approved, autocad, bathroom, block, DWG, einrichtungen, facilities, gas, gesundheit, kitchen, l'approvisionnement en eau, la sant, le gaz, machine room, maquinas, maschinenrauminstallations, provision, Sanitary, wasser bestimmung, water |








