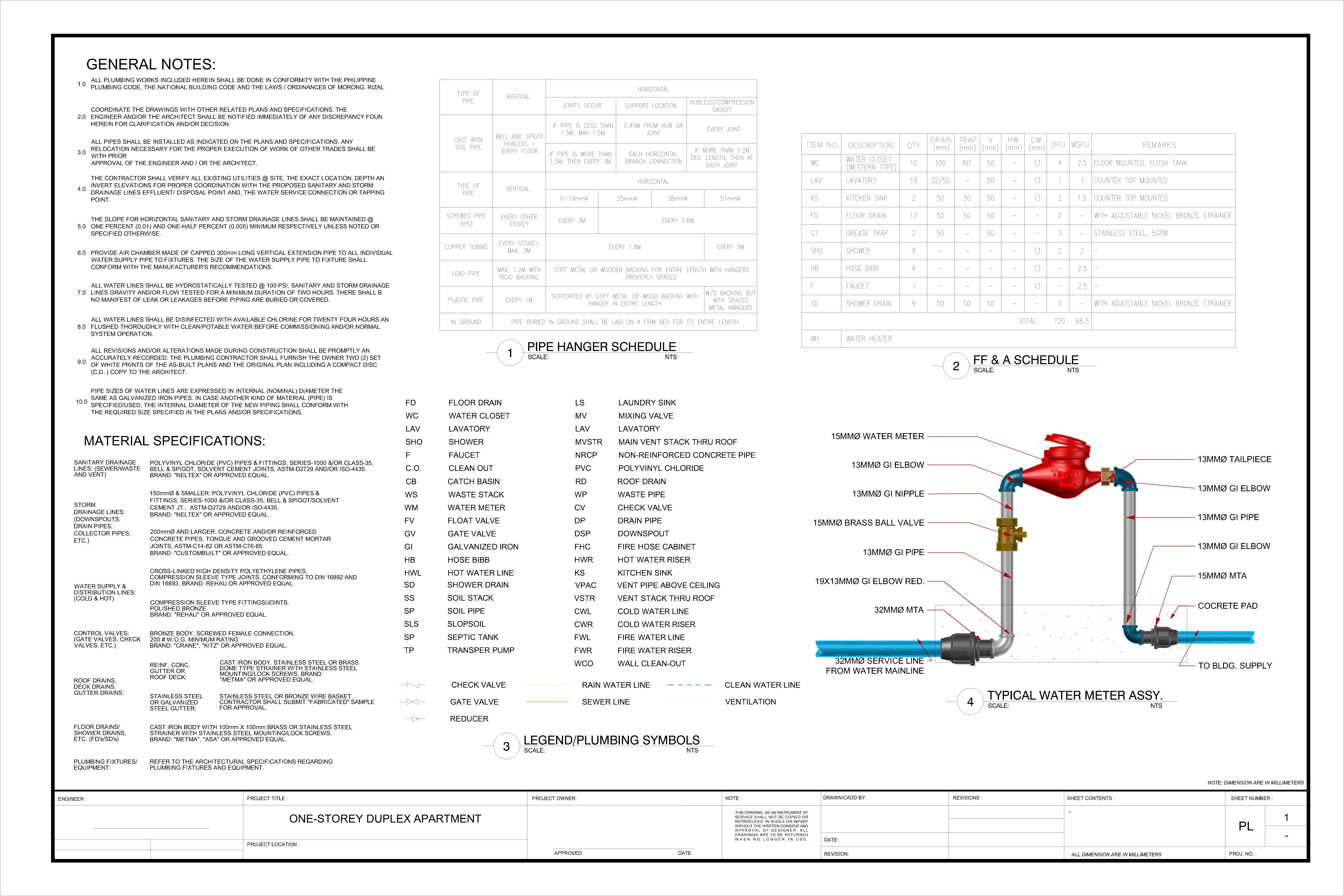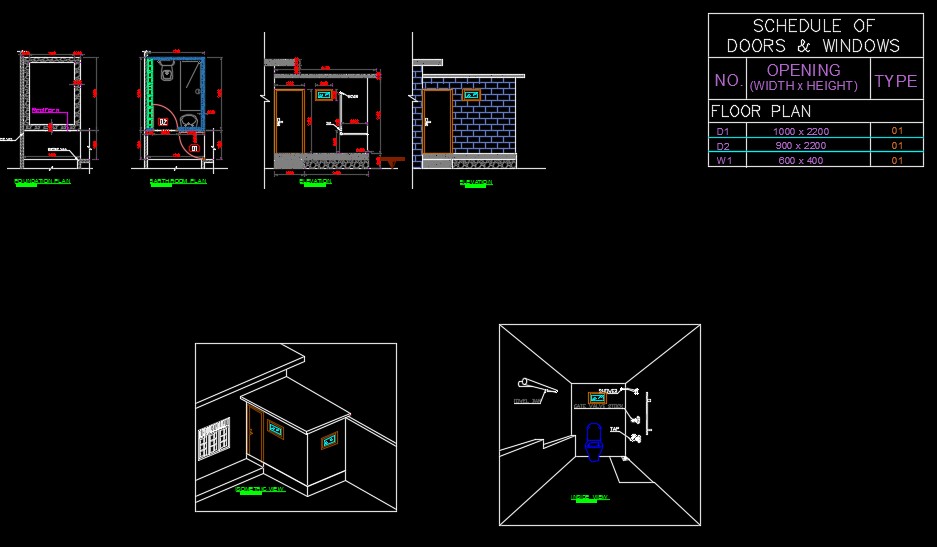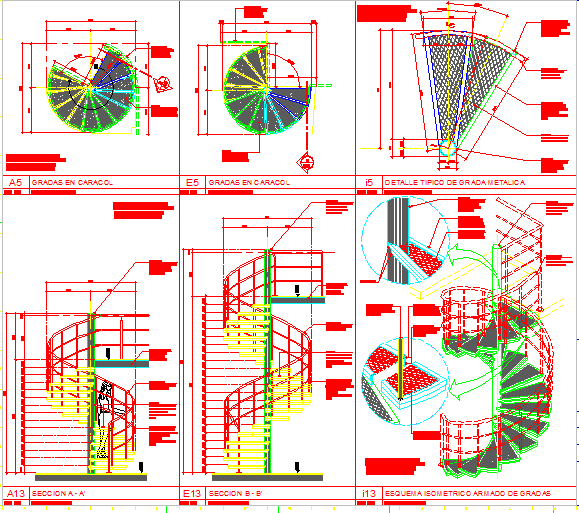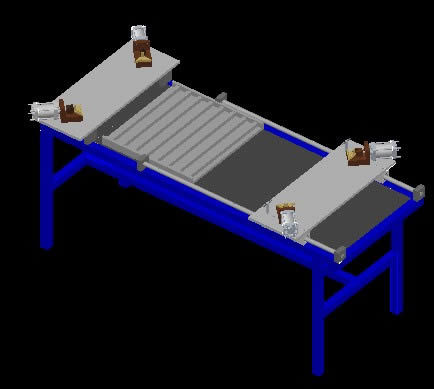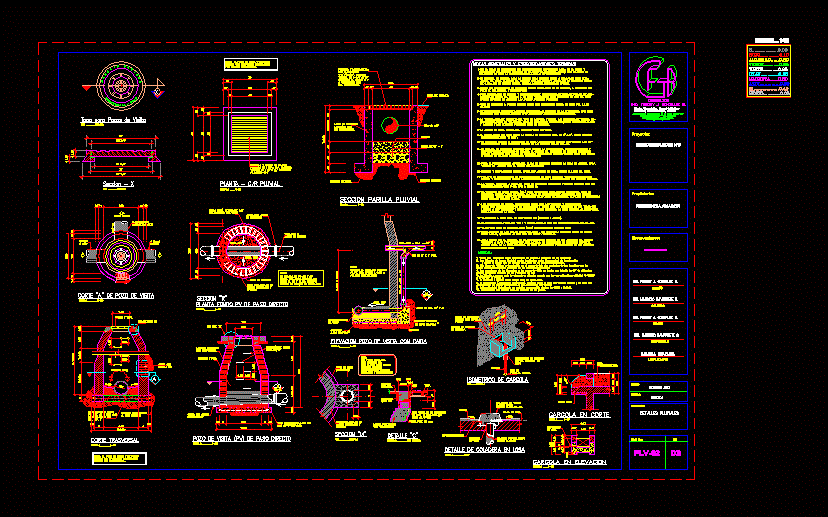Sanitary DWG Full Project for AutoCAD

Project sanitarys in restaurant
Drawing labels, details, and other text information extracted from the CAD file (Translated from Spanish):
your B. from, Arrives, distribution, top, Pump stop level, C.t., C.f., C., Pvc sap, date, Ovens, table, Fryers, Freezers, Preparation area, box, Signature stamp, draft, professional, owner, Rails, scale, flat, salad bowl, dinning room, Mt., Dish washing area, Proy. tank, Mt., counter, Proy. eaves, Play area for children, Deposit, Mt., rooftop, Mt., specialty, Sanitary facilities drainage, goes up, pending, Coverage of, Mt., Play area for children, ground floor, counter, Proy. tank, Dish washing area, Mt., dinning room, Rails, box, Preparation area, Freezers, Fryers, table, Ovens, Impuls., impulsion, T. and., of water, rush, Up tub, T. and., T. and., box, Overflow, Succ., bomb, goes up, box, Overflow, goes up, goes up, impulsion, Projection e.t., Projection t.e., 11., Projection e.t., ground floor, Roof plan, Walter asencio melgarejo, Sheet of, Roof plan, Roof plant, ground floor, Cistern cut, your B. from, low, distribution, Electric pump, your B. suction, your B. impulsion, Water entrance, Max. Water, Overflow, Ceiling level, cut, Inspection cap, T. and., Of impulse, Water level, Enter, Water, Water, feeding, N.p.t., Tank plant, Impuls., impulsion, your B. Succ., bomb, Plantation investment s.a.c., C.i.p., Plant high tank, restaurant, January, rooftop, Mt., Deposit, Proy. eaves, your B. impulsion, T. and., Projection e.t., Projection t.e., Projection e.t., employees, distribution, Arrives, your B., Roof plant, Vch, gate valve, check valve, urinary, laundry, Vch, Esc .:, measurer, nomenclature, Lavatory, toilet, in general, Of abast. of water, Enter a.f., A.f. From t.e., Go feed, T. and., Arrives at.f., A.f., T. and., Vch, Vch, shower, Arrives at, bomb, tank, Isometric for the system., A.f., T. and., impulsion, T. and., Universal union, Cold water pipe p.v.c., gate valve, measurer, tee, Elbow, check valve, shower, laundry, Lavatory, toilet, Sanitary appliance delivery, salad bowl, dinning room, Mt., general, To the collector, N.t., C., pending, Coverage of, Mt., cat stair, tank, cat stair, tank, Mt., tank, Arrives tub., drain, Arrives tub., T. and., Up tub impulsion, Low tub, Inspection cap, Water level, your B. of distribution, Ceiling level, cut, top, Plant high tank, your B. impulsion, Arrives, impulsion, Up tub, distribution, Low tub, top, Inspection cap, Water level, your B., Ceiling level, cut, your B. cleaning, Overflow, Mosquito net, funnel, mesh, Lps, Mts., Unid., Electric pumps, Pot., A.d.t., pumping, Characteristics of pumping equipment, suction, impulsion, pumping, date, specialty, flat, scale, owner, professional, draft, Signature stamp, Plantation investment s.a.c., Water sanitary facilities, Walter asencio melgarejo, C.i.p., Sheet of, restaurant, January, Tee uphill, Elbow raised, Bended elbow, electro, Valv. standing, Basket of, suction, Valv. Check, Valv. Comp., electro, Up tub, Breaker, empty, Go the, services, impulsion, distribution, services, Electric pump, Up tub, comes, impulsion, low, Comes up, high, cat stair, tank, of cat, stairs, tank, Up tub, Arrives tub., C.t., C.f., C., Amount no, Sv., C.t., C.f., C., Sv., Arrives tub., drain, Amount no, goes up, Comes low tub., drain, Amount no, goes up, comes, drain, Amount no, Low tub, goes up, drain, Amount no, Low tub, S.v., drain, Amount no, Arrives tub., Sv., S.v., goes up, Low tub, drain, Amount no, S.v., comes, drain, Amount no, Low tub, S.v., 11., goes up, goes up, Amount no, S.v., drain, Amount no, Low tub, drain, Amount no, comes, Low tub, drain, Amount no, Arrives tub., C.t., C.f., C., S.v., drain, Amount no, Low tub, Of t. high, 11., Amount no, S.v., your B. Overflow, distribution, Breaker, empty, Simple sanitary, Elbow, register machine, Ventilation pipe p.v.c., Drain pipe salt, trap, Threaded registration, Double sanitary yee, sink, ventilation, Sv d, cleaning, Low tub Overflow, Overflow
Raw text data extracted from CAD file:
| Language | Spanish |
| Drawing Type | Full Project |
| Category | Bathroom, Plumbing & Pipe Fittings |
| Additional Screenshots |
 |
| File Type | dwg |
| Materials | |
| Measurement Units | |
| Footprint Area | |
| Building Features | Car Parking Lot |
| Tags | autocad, DWG, full, hydraulic symbolism, hydraulische symbolik, Project, Restaurant, Sanitary, simbolismo hidráulica, symbolisme hydraulique |
