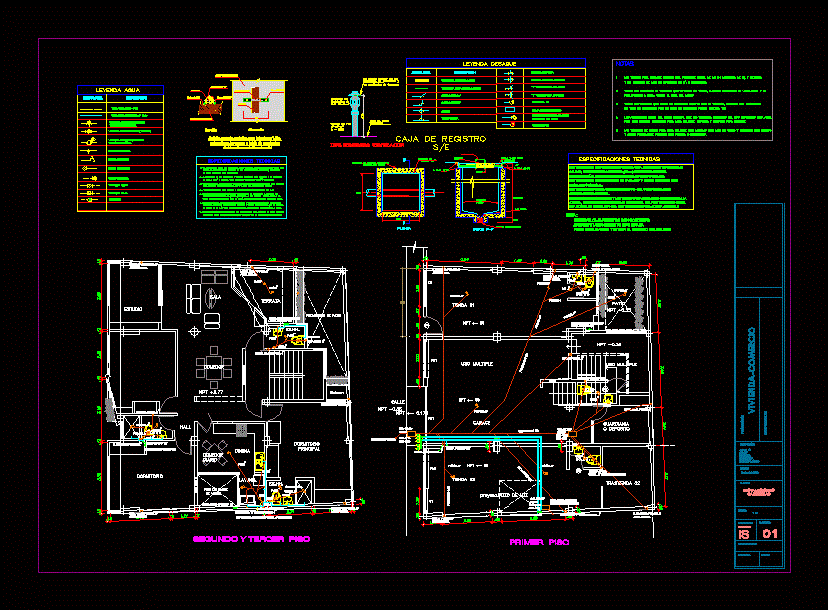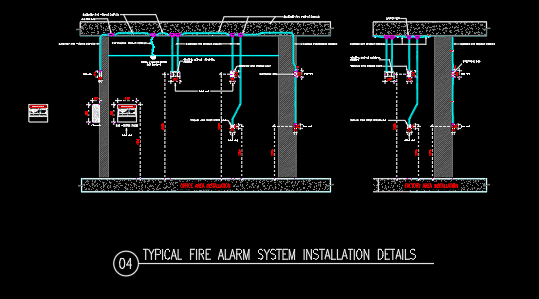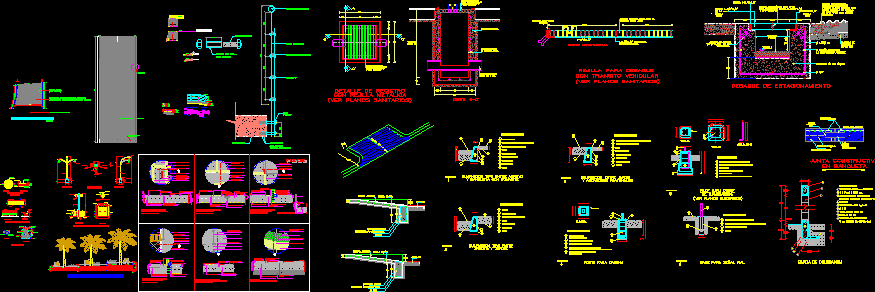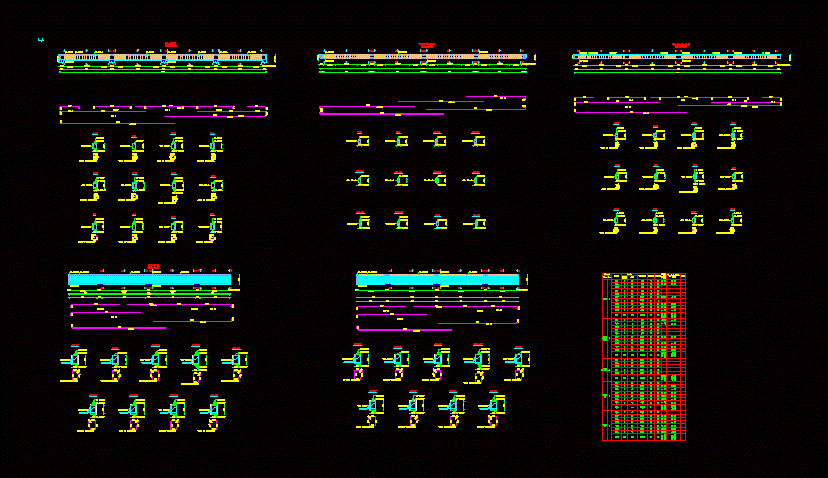Sanitary Facilities Dwelling House Trade Trade Sanitary Facilities DWG Block for AutoCAD

Sanitary installations Dwelling House Trade Sanitary facilities
Drawing labels, details, and other text information extracted from the CAD file (Translated from Spanish):
and they will be previously painted with anticorrosive paint., all the ends of pipes that end in the roof, will take vent hat and, all the pipes that are in direct contact with the land, will have to be protected, the accessories will be of the same material as the pipes, threaded reinforced type for water, copper pipes for hot water were insulated with glass wool and lined with tocuyo, notes, low outputs, after two hours verify that no leaks have occurred, composed of chlorine, of known percentage and of such concentration that is obtained, allows the evacuation by gravity of the drains of the building, also, technical specifications, it is prevented that these are dammed., section, attached to the walls and start of uprights, elevation, masonry wall, pvc pipe, ø pipe, roof level, finished, det. hat ventilacon, pvc pipe, hat, ventilation, ventilation terminals and, in drain stiles., should be installed in the current clay brick, recess, register box, nut, cement, polishing, cut ff, plant, the operation of each sanitary appliance will be checked, the drain pipes will be filled with water, after plugging the pipes, the sewer pipes will be pvc – sap and will be sealed with the drainpipes and the ventilation pipes that reach the roof, they must be prolonged above the finished floor until, the ventilation pipes will be pvc – sel and sealed, special glue, with special glue, armed and use cement type v. to, manufacture register box with concrete, ends of duration and avoid the entry of saltpeter, note:, tub. cold water – pvc, description, tub. hot water – f galv., gate valve in horizontal pipe, water legend, gate valve in vertical pipe, irrigation tap, tee that goes down, elbow that goes down, tee going up, elbow going up, simbology, universal union, meter, cross, straight tee, sink, bronze floor, threaded log, legend drain, drain pipe, vent pipe, tee sanitary, double sanitary tee, sanitary, scale :, specialty :, district :, province :, department :, owners :, location :, date :, flat :, sanitary facilities, project manager :, housing-commerce, coop. :, manz.:g, designer :, drawing :, ss.hh., room, kitchen, terrace, master, bedroom, dining room, study, dining room, hall, lavand., balcony, street, multiple use, patio, projection .pozo light, first floor, guardian, garage, or deposit, block floor, glass, second and third floor, box prov. desague pass of servitude, towards public network, projection of patio
Raw text data extracted from CAD file:
| Language | Spanish |
| Drawing Type | Block |
| Category | Mechanical, Electrical & Plumbing (MEP) |
| Additional Screenshots |
 |
| File Type | dwg |
| Materials | Concrete, Glass, Masonry, Other |
| Measurement Units | Metric |
| Footprint Area | |
| Building Features | Deck / Patio, Garage |
| Tags | autocad, block, dwelling, DWG, einrichtungen, facilities, gas, gesundheit, house, installations, l'approvisionnement en eau, la sant, le gaz, machine room, maquinas, maschinenrauminstallations, plumbing, provision, Sanitary, Sanitation, sewage, trade, wasser bestimmung, water |








