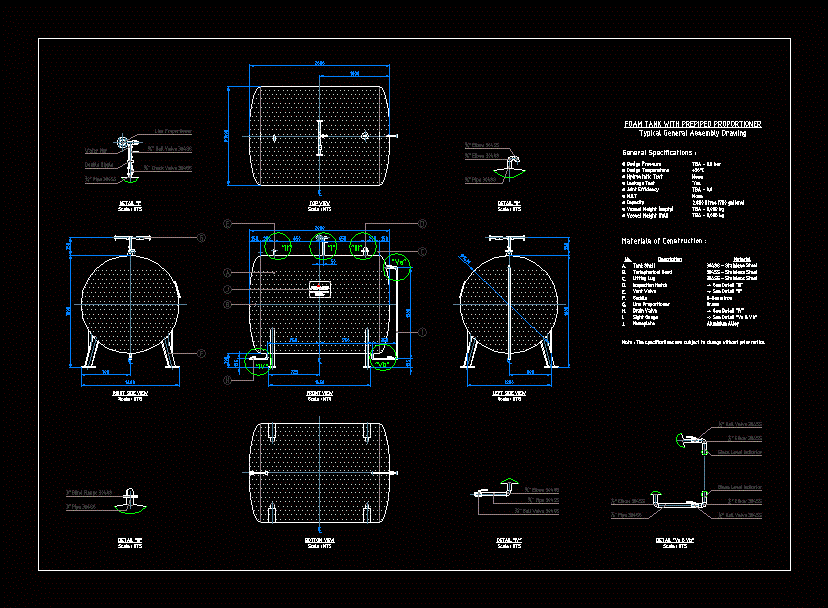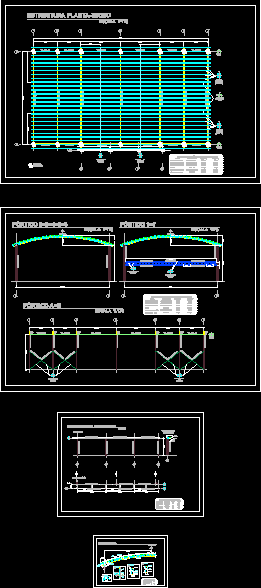Sanitary Facilities DWG Block for AutoCAD

Are A SANITARY INSTALLATIONS OFFICE BUILDING OF FIVE LEVELS
Drawing labels, details, and other text information extracted from the CAD file (Translated from Spanish):
npt, npt, warehouse, shoping, hall, study, bedroom, roof, basement, first floor, mezzanine, second floor, third floor, fourth floor, use, calculation water demand – cistern, partial, commercial space, elevated tank, storage calculation water, tank, project proposal – cistern, total, offices, department, electric pump, main collector, gate valve, water goes up to the elevated tank, check valve, bottom level, overflow, valve, float, tanker plant, union universal, check valve, water to the elevated tank, metal mesh, cat ladder, mailbox, inspection, xx cut, to the collector network, rotoplast tank, impulsion pipe, cistern, hydraulic pump, water stile, basement, sink , toilet, laundry, goes to the collector network, ventilation, drain, shower, mezzanine, tub water arrives, float valve, cold water arrives, cover, elevated tank plant, tub. overflow and cleaning, spherical valve, multi-connector, tank tank, elevated tank, cold water, to the house, start level, sanitary filter, stop level, housing, court and and, national regulations of, respective. , constructions the hydraulic tests, interiors., the drainage pipe will be :, besides wooden cover., a.- pvc type s.a.p. of medium pressure., b.- normalized simple concrete., cold water pipes will be p.v.c. in, universal when going on the wall and frame, before putting into service the pipes, water and drain should be tested, the valves will have two joints, technical specifications, reduction, legend des. pluvial, water meter, cross, water pipe, exit point, gate valve, water legend, log box, drain pipe, sump, flow direction, point rises, wall ventilation termination, ventilation termination in ceiling, register threaded in floor, sanitary yee, ventilation tube, register threaded in hung pipe, legend drain, low point, trap p, detail inst. toilet, box, veterinary clinic, secretary, waiting, dining room, kitchenette, living room, isometric
Raw text data extracted from CAD file:
| Language | Spanish |
| Drawing Type | Block |
| Category | Mechanical, Electrical & Plumbing (MEP) |
| Additional Screenshots |
 |
| File Type | dwg |
| Materials | Concrete, Wood, Other |
| Measurement Units | Metric |
| Footprint Area | |
| Building Features | |
| Tags | autocad, block, building, DWG, einrichtungen, facilities, gas, gesundheit, installations, l'approvisionnement en eau, la sant, le gaz, levels, machine room, maquinas, maschinenrauminstallations, office, provision, Sanitary, wasser bestimmung, water |








