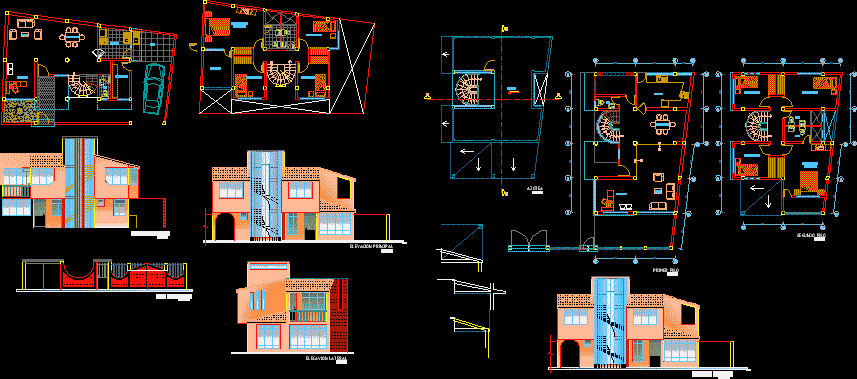Sanitary Facilities For Family Housing DWG Block for AutoCAD

RED WATER, STORM DRAIN AND EVACUATION OF A HOME ON TWO LEVELS
Drawing labels, details, and other text information extracted from the CAD file (Translated from Spanish):
description, cold water network, symbol, reduction, gate key, water point, check valve, universal union, irrigation tap, hot water network, legend water network, diameter, wall finish, lid simulating the, valve spherical, npt, niche detail in wall to house spherical valves, quick closing valve, elevated tank, check valve, purge, pumping equipment, universal connection, tank filling level, pvc-sap pipe, check valve , foot with basket, stop level, cleaning bypass, cistern, hermetic sanitary cover, public network, water entry, filling niche, float valve, protected with electro-welded mesh, bugs, detail of pumping system cistern, ntt, ventilation hat, support for automatic control, float, detail of elevated pvc tank, ventilation, water outlets and drain in toilets, gutter, detail of evacuation pluvial, slab, wall, embedded pipe, wall, salt a, dining room, kitchen, ss.hh, terrace, garden, study area, study, wc, electric pump, cistern, when said indications only appear in some, perfect functioning of the systems., of the cited documents, to guarantee the, Techniques of the designer and the manufacturer, or cistern, will be made with fiber optic tubes. go., general notes:, in drawings, descriptive memory, specifications, execute the work taking into account the indicated, by the equipador with all its accessories, electrical board and necessary controls, for its correct operation., can match in the pool , we have a volume of, cold water outlet, drainage outlet, npt, water outlet measures and drainage in toilets, go to the public network, arrives and low rain stile, ends with mesh bugs, free discharge drain, garden – parking , discharge, roof, rain evacuation, stile detail, terminal detail, niv. roof, drain stile, shading, ventilation
Raw text data extracted from CAD file:
| Language | Spanish |
| Drawing Type | Block |
| Category | House |
| Additional Screenshots |
 |
| File Type | dwg |
| Materials | Other |
| Measurement Units | Imperial |
| Footprint Area | |
| Building Features | Garden / Park, Pool, Parking |
| Tags | apartamento, apartment, appartement, aufenthalt, autocad, block, casa, chalet, drain, dwelling unit, DWG, evacuation, facilities, Family, haus, home, house, Housing, levels, logement, maison, Red, residên, residence, Sanitary, sewer, storm, unidade de moradia, villa, water, wohnung, wohnung einheit |








