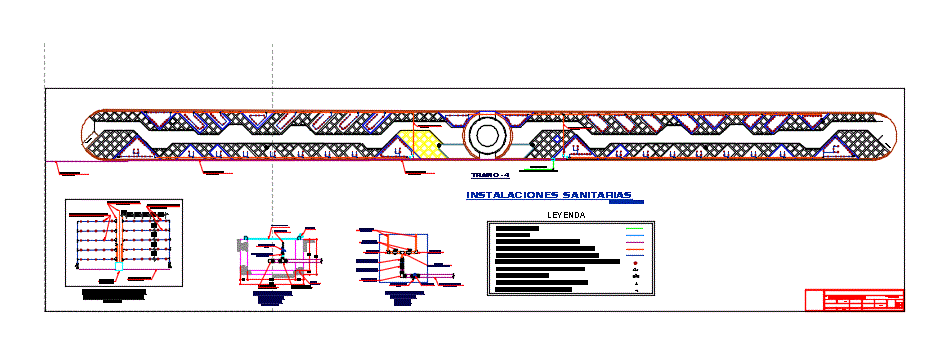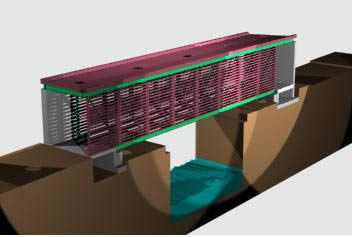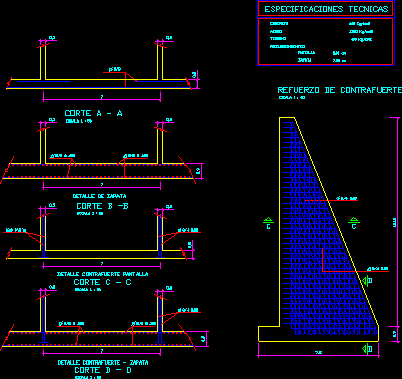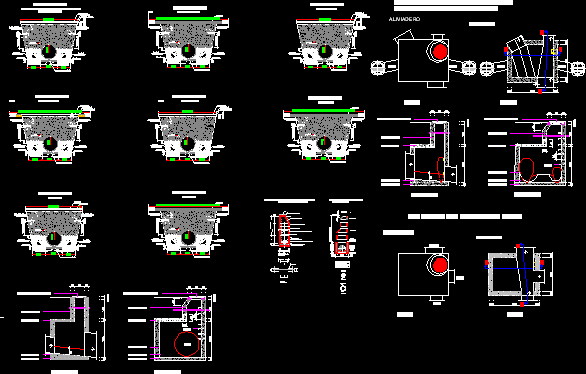Sanitary Facilities – Linear Park DWG Block for AutoCAD
ADVERTISEMENT

ADVERTISEMENT
Irrigation technology 4 flights
Drawing labels, details, and other text information extracted from the CAD file (Translated from Spanish):
expansion of the av. the heroes of the pacific, indicated, design, scale :, project :, date :, designer :, office :, work :, execution :, digitization :, review :, design :, division of studies, location:, revised :, approved :, observations:, sheet, plane:, elevation, longitudinal length, transverse cross-section, micro-irrigation pipe, polyethylene pipe, legend, polyethylene pipe, concrete box, padlock, grid-type cover, to the existing drinking water network
Raw text data extracted from CAD file:
| Language | Spanish |
| Drawing Type | Block |
| Category | Roads, Bridges and Dams |
| Additional Screenshots |
 |
| File Type | dwg |
| Materials | Concrete, Other |
| Measurement Units | Metric |
| Footprint Area | |
| Building Features | |
| Tags | autocad, beleuchtung, block, DWG, facilities, iluminação, irrigation, lantern, lanterne, laterne, linear, luminaire, park, Sanitary, Street lighting, technology |








