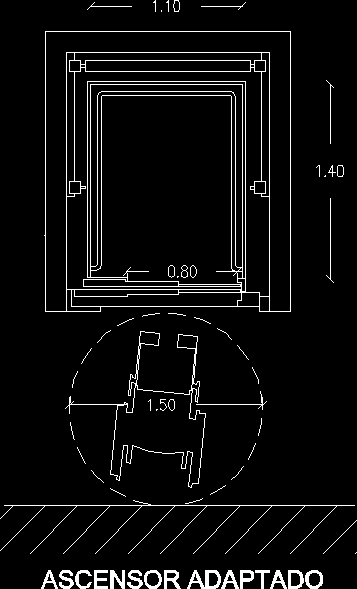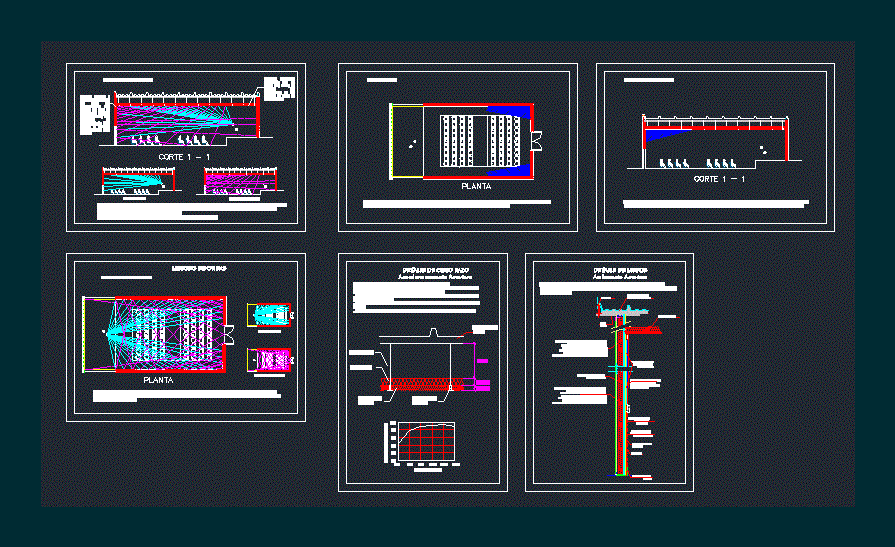Sanitary Housing DWG Detail for AutoCAD

Ground floor and upper cuts inst. AA.PP inst. yy.ww details.
Drawing labels, details, and other text information extracted from the CAD file (Translated from Spanish):
connection from public network, meter, stopcock, to the elevated tank, rise of aapp, downpipe, high water screen, gutter, deck plant, pump, hot water, travel over lying, pipe, cold water, slab travel between floor, floor slab between floor, ground floor, first floor, public network, grease trap, pool, patio, aass down, revision box, pp, up, living, family, low, balcony, bedroom, master, dressing room, garage, bar, guest, room, kitchen, dining room, service, secular university, sanitary facilities, teacher, ing. reggiolo mendoza, fernanda cañarte, student, date, course, observations, qualification, housing, rain water downpipe, simbology, inst.aapp, cold water pvc pipe, hot water pvc pipe, water pump, water downpipe hot, cold water down, water heater, inst.aass, register box, downpipe aass, property, juan pants, patio, general implantation, location, citadel, electrics, uleam, mrs. maria pilar carrasco delgado, work :, contains :, logo :, technical responsibility :, drawing :, project :, structural calculation :, scale :, indicated, date :, format :, lamina :, main facade, cb, single-line diagram, emelmanabi, kwh, stair detail, direction x, direction and, column, chain, plinth, replant hs, slab type, beam d, beam c, beam a, beam b, foundation plant, exterior wall, interior wall, armor, dimensions, type, plinth box, plinth detail, floor, elevation, column table, ground floor, location, top floor, aa, bathroom, social, variable, electrical installations, simple interreptor, breakers box, switched interreptor, line lighting, power line, double interreptor, point aa.ss., downpipe aa.ss., pump aa.pp., up aa.pp., point aa.pp., pipe aa.pp., low aa. pp., review box aa.ss., cifon, cover, patio sink, downpipe, patio sink, rear, duct, ventilation, sky, ventilation, empty switch, goes up to the tank, valve, cleaning, calefon, court s – s’, montecristi, terrain, observations:, succre, secular university eloy alfaro, inst. sanitary i, student :, teacher :, course :, matter:, special force circuits, water tank, cistern, a.a. p.p., a.a. p.p. and rain, route between floor slab, student: Jorge Mario Cedeño Rodriguez, Jorge M. Laredo R., location and orientation, province:, Manabi, canton:, blanket, sector:, parish: urban blanket, scale, referential, downpipe aa.ss and v., channeling hº s, daughter, children, downpipe of aa.pp., elevated tank, elevated tank, hot water path, x x ‘cut, aa.ss downpipe, tumbado, downpipe later, stopcocks, hot water goes up, to the upper floor, supply, vacuum breakers, float, cleaning valve, distribution, p.patio, channeling hºs, secular university, jorge cedeño r., water downpipe, general scheme spaces by function, study room, library, internet room, living room, games room, swimming pool, dressing rooms, barbecue, habit. simple, habit. double, habit. triple, pantry, sanitary ware, laundry, pump room, transformers, meter room, generator, station, booth, reception, waiting room, management, accounting, warehouse, general scheme of spaces by circulation, green area, room conference, hall, distributor, hall, distributor, vertical circulation, income, service income, general scheme of zones by function, housing area, administrative area, service area, communal area, recreational area, complementary zone., general outline of areas by circulation, scheme of functional relationships by spaces, active games, gym, passive games, scheme of relations of spaces by circulation, complementary zone, parking, multiple court, internet room, general dining room, tv room, conference room and projection , distributed, rise, double room, single room, triple room, single room, service area, sani taria, service cellar, machinery area, transformation, pump room, meters, weighting table, location: electric citadel, diagnosis of determining and determining factors, by location, by accessibility, by noise, by sun, by views , by winds, by topography, by form, by environment, by dimensions, by infrastructure, by vegetation, location: via san mateo, location: university citadel, slight flow, intense flow, indirect, direct, student residence
Raw text data extracted from CAD file:
| Language | Spanish |
| Drawing Type | Detail |
| Category | Mechanical, Electrical & Plumbing (MEP) |
| Additional Screenshots |
 |
| File Type | dwg |
| Materials | Other |
| Measurement Units | Metric |
| Footprint Area | |
| Building Features | Garden / Park, Pool, Deck / Patio, Garage, Parking |
| Tags | autocad, cuts, DETAIL, details, DWG, einrichtungen, facilities, floor, gas, gesundheit, ground, Housing, inst, l'approvisionnement en eau, la sant, le gaz, machine room, maquinas, maschinenrauminstallations, provision, Sanitary, upper, wasser bestimmung, water |








