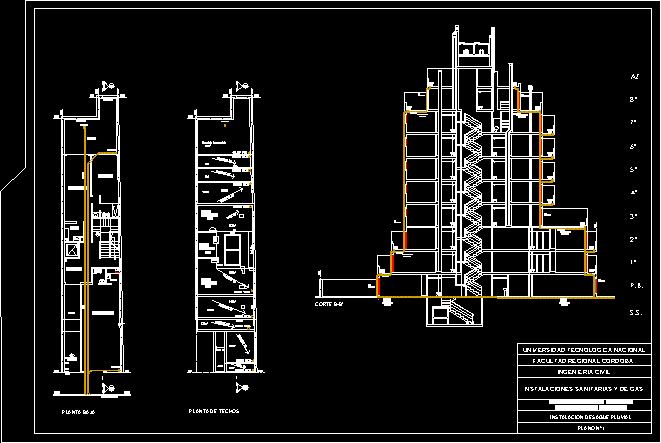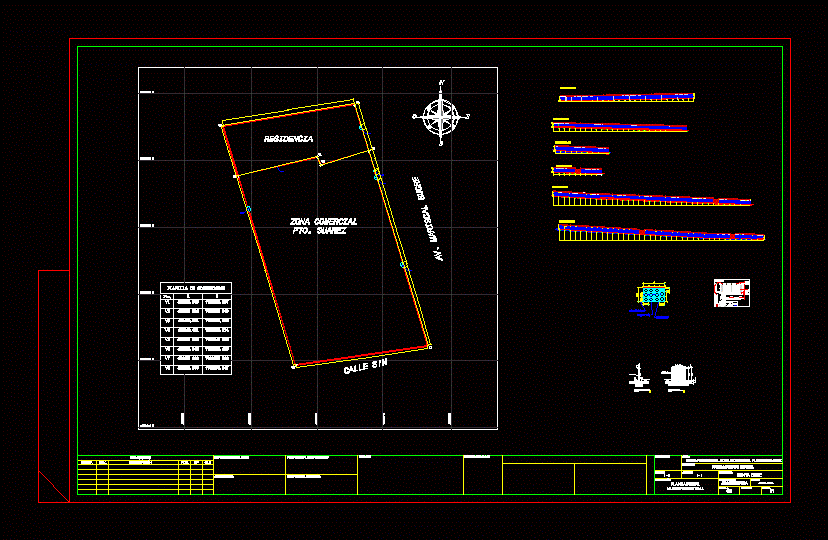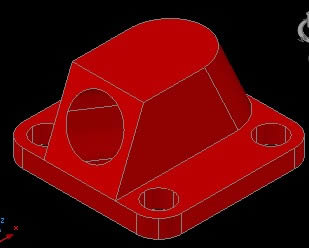Sanitary Installation DWG Block for AutoCAD

Installation Floor drains, 110 PVC pipe
Drawing labels, details, and other text information extracted from the CAD file (Translated from Spanish):
entrance hall, business premises, bedroom, living-dining room, kitchen, hall, balcony, e.m., l.m., elevator, ground floor, l.c.v., calle paraná, esp. technical, terrace, et, dining room, fire extinguisher type abc, entrance, staircase, court b-b ‘, dressing room, step, roof, not accessible, room, machines, cut-to-a’, roof plant, roof plant, line municipal, l. cordon lane, cutting cd., bp, cs, tank cistern, llp, ll.p., vl, fire reduction, rv, cadresumen, designation, materials and diameters, t.de water, plant ceilings, —-, cºp.pp, hot and cold water pipes, subfloor, electro-automatic pumps, circuit breaker, vr, rubber elastic joint, simple concrete base, elastic joint to avoid vibrations, sidewalk level, breaker, water level, tank detail pumping, unblocking, for inspection and, pipe camera, the pipe, ci, llm, income, kichenette, surface impermeable, ss, cll, conductal, national technology university, regional faculty cordoba, civil engineering, sanitary and gas installations
Raw text data extracted from CAD file:
| Language | Spanish |
| Drawing Type | Block |
| Category | Mechanical, Electrical & Plumbing (MEP) |
| Additional Screenshots |
 |
| File Type | dwg |
| Materials | Concrete, Other |
| Measurement Units | Metric |
| Footprint Area | |
| Building Features | Deck / Patio, Elevator |
| Tags | autocad, block, drains, DWG, einrichtungen, facilities, floor, gas, gesundheit, installation, l'approvisionnement en eau, la sant, le gaz, machine room, maquinas, maschinenrauminstallations, pipe, provision, pvc, rain, Sanitary, wasser bestimmung, water |








