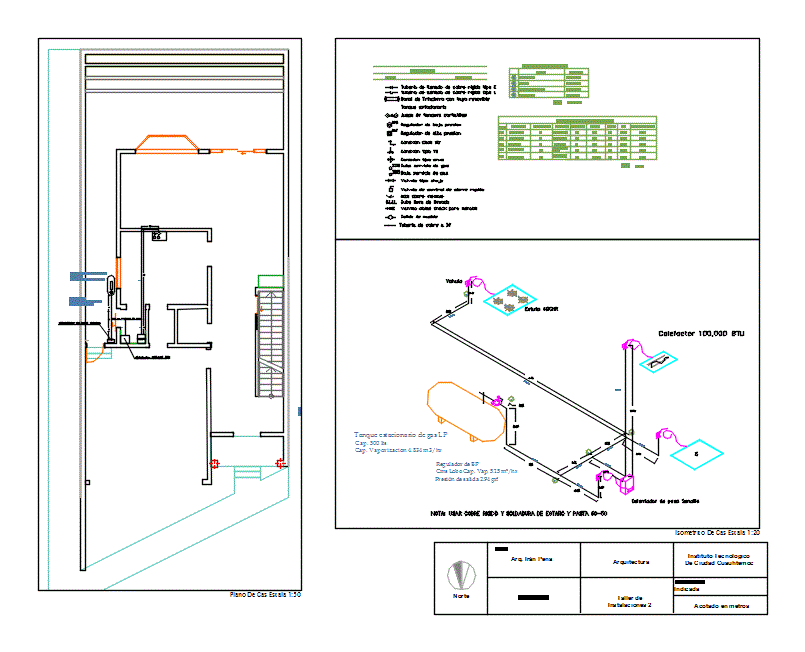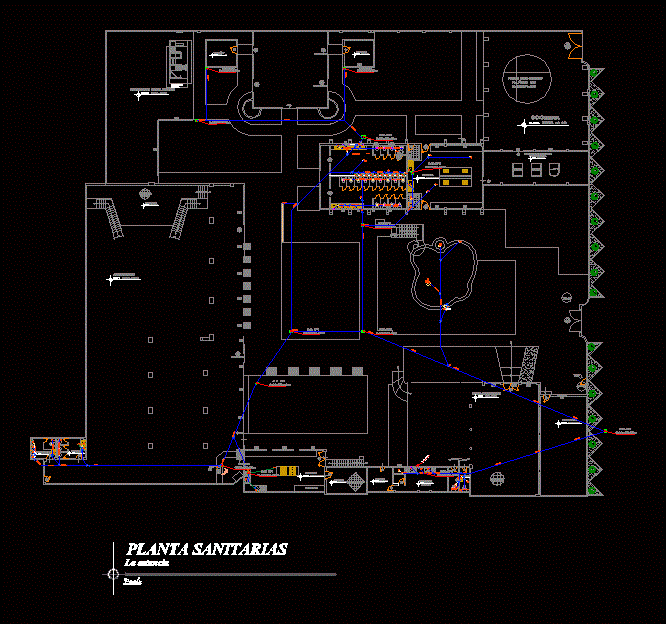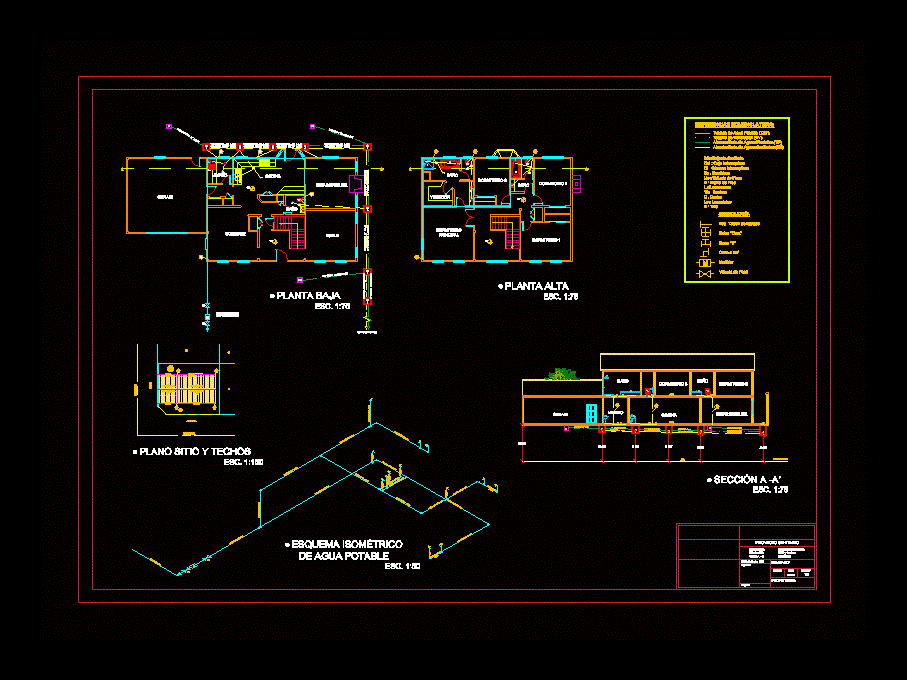Sanitary Installation DWG Detail for AutoCAD
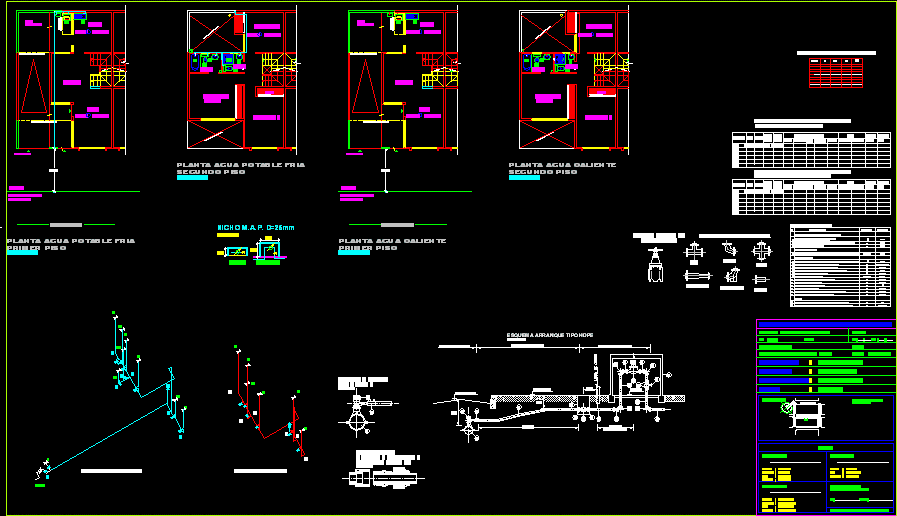
Sanitary installation of potable water – Detail of MAP
Drawing labels, details, and other text information extracted from the CAD file (Translated from Spanish):
firm health services company, calle gral. velasquez, calle salvador reyes, street matias rojas, profession, rut, address, contractor :, name, designer :, reception certificate, date, final project, owner :, signatures, av. argentina, installation project potable water home, final sewage, street or passage, commune, location:, loteo or population, project, date :, antofagasta, explanatory notes, location, sheet:, date :, connection to pipe, no scale , nt road, n.t. sidewalk, male adapter he, maximum distance, radier, closing line, boot scheme type hdpe, threaded union, boot pipe, annexes, meter set, concrete, bronze, pvc, hdpe, copper, quantity, special parts box, set necklace on new hdpe pipe, denomination, material, boll, llj, llp, map, expense expense chart, af, artifact, ac, total, in front of you, in hearth line, projection second floor, first floor, access vehicular, dining room, living room, second floor, projection, exclusive use, patio, kitchen, closet, street quito, cold water plant, meter, section, qmi, diam nom, qmp, long real, lost by fitting, j stretch, j unit, total, ps, accum, dimension, terrain, piezom., pressure pto., elevation, plant, special pieces without mechanisms, loss chart by singularities method equivalent length, cold water., loss chart by singularities method equivalent length , hot water., llj, isometric cold drinking water., isome hot water tr., hot water plant, —————–
Raw text data extracted from CAD file:
| Language | Spanish |
| Drawing Type | Detail |
| Category | Mechanical, Electrical & Plumbing (MEP) |
| Additional Screenshots |
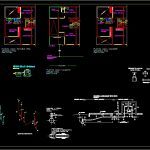 |
| File Type | dwg |
| Materials | Concrete, Other |
| Measurement Units | Metric |
| Footprint Area | |
| Building Features | Deck / Patio |
| Tags | autocad, DETAIL, DWG, einrichtungen, facilities, gas, gesundheit, installation, l'approvisionnement en eau, la sant, le gaz, machine room, map, maquinas, maschinenrauminstallations, potable, provision, Sanitary, wasser bestimmung, water |



