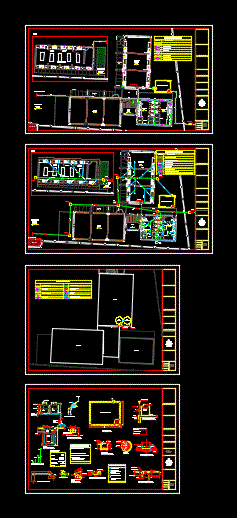Sanitary Installation Of Laboratories DWG Detail for AutoCAD

Sanitary facilities for various environments dump sewage and wastewater; for which it has been recommended to also a sheet of DETAIL; where accessories shown; its installation and operation.
Drawing labels, details, and other text information extracted from the CAD file (Translated from Spanish):
north, See plant, To the raised tank, Stopper for, priming, pumping system, Valv. standing, impulsion, Niv Pump stop, Niv Pump start, Level control, Ntt., Niv Pump stop, Niv Pump start, feeder, cold water, Valv. gate, full tank, level, Esc:, Sanitary cap, Cistern tq. high, Valv. gate, Valv. Check, Universal union, scale, Electric pump, ., Foot valve, suction, float, valve, adduction, Food arrives, Public network, tank, detail, N.p.t., laundry, shower, key, toilet, For sanitary appliances, Output heights, Lavatory, Power hp, Pumping equipment specifications, efficiency, Adt ml., Thickness of, Wall, Galvanized fº plate, of the tube, pipeline, From fºgº, Welding around, detail, Flange breaks water, Control key detail, Esc., Of the wall cms., Box plated in ceramic inside, Note: the control keys will be spherical type., Ball Valve, N.p.t, Horizontal vertical position, Universal union, by the Wall., Perform the following test, Minutes without allowing leaks., The spherical valves will be of bronze type, Similar crane for a pressure of, Before covering the water pipes should be, A lb pressure. In. during, The cold water pipes will be pvc sap threaded, All water pipes run preferably, By hand pump must withstand, Lb. In. Installed in niches iran between universal union, Technical specifications water, Of the preferred pipe line pipe, Quick drying liquid soldering in function to the diameter, The hot water pipes will be cpvc threaded, Pipe fittings without lead stabilizers, Of water points, Toilets:, Snpt, Bidet:, A.f. Snpt, A.c. Snpt, Washbasin:, A.f. Snpt, A.c. Snpt, shower:, Snpt mixer, Watering can snpt, laundry:, A.f. Snpt, Laundry room:, A.f. Snpt, tub:, Bottom output snpt mixer, Top snpt output, water meter:, Snpt, water heater:, A.f. Snpt, A.c. Snpt, washing machine:, A.f. Snpt, A.c. Snpt, Output heights, Technical specifications drain, Will be from, Prefabricated properly tarrajeadas., In ventilation hat., The minimum slope of the drainage pipes, Will end s.n.m.t. ending up, All ventilation pipes will be pvc, Of pvc salt with indicated characteristics., Will be protected with mosquito netting, The tank tank overflow outlets, The registration boxes will be of simple concrete, The ventilation drain pipes will be, The next test, Without allowing leaks., Before draining the drain pipes will be done, Filled with water after, Low exits should remain hours, Pipe fittings without lead stabilizers, Overflow outlet, With mesh protection, Esc., sink, Overflow detail in tank, trap, Mosquito net, water level, Metal grille, platen, Registry box, Simple concrete, See plant, See plant, Prefabricated, Box detail, scale, see detail, plaster, Mort., scale, detail, Metal profile, Metal profile, Simple concrete, Crockery, Inst. drain, tube, Anti-leak, Underfloor, scale, Toilet attachment detail, Wax ring, Anti-leak, Wax ring, Esc., tank, Ventilation hat, Overflow cone, Air gap, Overflow, Ntt., tank of, water level, net., cleaning, Low tub Overflow, Pvc salt, polyethylene, Suction trunk, metal lid, Meter detail, Stopcock, Of units, Lps., impulsion, suction, Cistern vol., reduction, tee, Electric pump, symbol, Cold water pipe, Hot water pipe, description, Sheck valve, gate valve, water meter, Rising elbow, Elbow going down, Sanitary, draft:, Location:, responsable:, flat:, orientation:, Key plan:, reviewed:, scale:, date:, sheet:, facilities, scale, Tank plant, Details, draft:, Location:, responsable:, flat:, orientation:, Key plan:, reviewed:, scale:, date:, sheet:, Science lab, N.p.t., Polished cement floor, library, N.p.t., Cement floor, cleaning, N.p.t., Polished cement floor, Board, circulation, N.p.t., Polished cement floor, dilatation meeting, circulation, N.p.t., Polished cement floor, Path of, Beam projection, Projection slab, Beam projection, hall, Beam projection, Path of, Ss.hh. ladies, N.p.t., Ss.hh. Males, N.p.t., Showers, Arrives from t.e. drinking water, Cistern vol., get on. impulsion, Dealer’s income, Pvc, laboratory, Proy. beam, Cantaloupe, Proy. beam, Cantaloupe, Proy. beam, Cantaloupe, yard, N.p.t., Semi-polished cement floor, yard, N.p.t., Semi-polished cement floor, Coffee, Continued fig., Fig., draft:, Location:, responsable:, flat:, orientation:, Key plan:, reviewed:, scale:, date:, sheet:, Coffee, Science lab, N.p.t., library, N.p.t., Cement floor, cleaning, N.p.t., Polished cement floor, Board, Circul
Raw text data extracted from CAD file:
| Language | Spanish |
| Drawing Type | Detail |
| Category | Mechanical, Electrical & Plumbing (MEP) |
| Additional Screenshots |
 |
| File Type | dwg |
| Materials | Concrete |
| Measurement Units | |
| Footprint Area | |
| Building Features | A/C, Deck / Patio, Car Parking Lot |
| Tags | accessories, autocad, DETAIL, dump, DWG, einrichtungen, environments, facilities, gas, gesundheit, installation, installation of water, l'approvisionnement en eau, la sant, laboratories, le gaz, machine room, maquinas, maschinenrauminstallations, provision, Sanitary, sewage, sheet, wasser bestimmung, wastewater, water, water supply |








