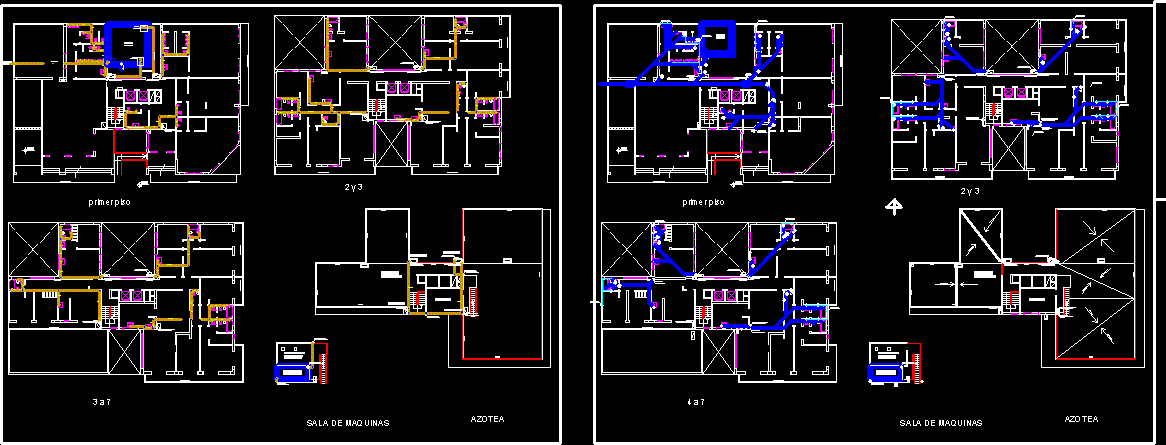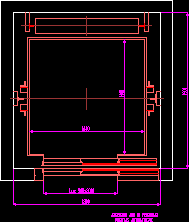Sanitary Installations – Buildings DWG Block for AutoCAD

PLANE SANITARY INSTALLATIONS OF A BUILDING WITH 7 LEVELS
Drawing labels, details, and other text information extracted from the CAD file (Translated from Spanish):
Reserve tank capacity l., Elevator lift machine room, Reserve tank capacity l., Elevator lift machine room, Low cold water, Pvc, Low cold water, Pvc, railing, Duct, Cold water comes up, Pvc drive, Cold water arrives from you, Pvc, Cold water arrives from you, Pvc, Cold water arrives from you, Pvc, Cold water arrives from you, Pvc, trap, reduction, Electrowelded hinges, Bronze grid, anchorage, Low min., low, scale, Sump detail, rooftop, Roof not passable, Deposit, High capacity tank l., Elevator lift machine room, machine room, railing, Balcony projection, Duct, Sheck valve horiz., Comes from existing network, Cold water comes up, Pvc drive, Low cold water, Pvc, owner, teacher, date:, flat, draft, address, scale:, Sanitary, Level facilities, Tacna, Raul ardiles, owner, teacher, date:, flat, draft, address, scale:, Sanitary, Of third-level facilities, Tacna, Raul ardiles, owner, teacher, date:, flat, draft, address, scale:, Sanitary, Of seventh level facilities, Tacna, Raul ardiles, Pvc, Elbow, Dropping elbow, Water legend, reduction, measurer, check valve, Water point, tee, gate valve, Cold water pipe, Cold water arrives from you, Pvc, Cold water arrives from you, Pvc, Duct, Cold water comes up, Pvc drive, Duct, Cold water comes up, Pvc drive, Cold water comes up, Pvc drive, Cold water arrives from you, Pvc, Cold water arrives from you, Pvc, Cold water arrives from you, Pvc, Cold water arrives from you, Pvc, Cold water arrives from you, Pvc, Cold water arrives from you, Pvc, Cold water arrives from you, Pvc, Cold water arrives from you, Pvc, Cold water arrives from you, Pvc, Cold water comes up, Pvc drive, Cold water arrives, Pvc drive, Low cold water, Pvc, Low cold water, Pvc, Low cold water, Pvc, Low cold water, Pvc, Low cold water, Pvc, Det. Of water drains in sanitary facilities, Of drainage, Output alternative, on the floor, Exit for, drain, Exit for, drain, Exit for, cold water, Exit for, cold water, Exit for, cold water, Of drainage, Det. Of water drains in sanitary facilities, Pipe detail, Wire hoop, Pvc pipe, Concrete fill, Row rod, Concrete fill, Pvc pipe, Row rod, Log box detail, plant, cut, Bruna, Underfloor, False floor, concrete, natural terrain, Tarragon, Concrete bottom, owner, teacher, date:, flat, draft, address, scale:, Sanitary, Of facilities, Tacna, Raul ardiles, first floor, Technical specifications for sanitary installations, Water network, Pipe of, In all the exits taps appliances will be used elbows of the joints will be type embone thread., The tubing used will be heavy pvc type., The gate valves must be installed between two universal unions within a niche box with a wooden lid., All the exits are provisionally plugged until the sanitary fittings are installed., The use of Teflon adhesive tape should be adequate to ensure a good waterproof., Hydrostatic tests shall be carried out on the pipeline network., Drainage network, Pipe of, The pipe will be of pvc light type of first quality., The minimum slope will be, In the unions will be used glue for pvc., The vents will end up in caps., Hydraulic tests shall be carried out., Technical specifications for sanitary installations, Elbow, tee, Sanitary yee, Blind box, box of, Threaded registration, sink, trap, Drain legend, Ventilation pipe, drainpipe, Elbow, suction, Electric pump, tank, Vol., Elbow, Maximum water level, Suction basket, Towards elevated tank, gate valve, Hp electric pump, owner, teacher, date:, flat, draft, address, scale:, Sanitary, Tank details, Tacna, Raul ardiles, owner, teacher, date:, flat, draft, address, scale:, Sanitary, Details, Tacna, Raul ardiles, Pvc, Pvc sap, Pvc, Pvc sap, Pvc sap, Pvc sap, Pvc sap, Pvc sap, Pvc sap, Pvc sap, Pvc sap, Pvc sap, N.p., Goes dewatering network, Cold water arrives, Pvc drive, Maximum water level, Float valve, entry, of water, Comes from the cistern, your B. impulsion, Special nipple, Overflow, Stopcock, To drain, Cleaning pipe, Special nipple, Maximum water level, Water, Exit, Special nipple, key, universal, gate valve, To the system, Water, Exit, To the system, Low cold water, Pvc, trap, reduction, Electrowelded hinges, Bronze grid, anchorage, Low min., low, scale, Sump detail, tank, Vol., elevated tank, Vol., elevated tank, Vol., elevated tank, Vol., rooftop, Roof not passable, Deposit, High capacity tank l., Machine room for lifting
Raw text data extracted from CAD file:
| Language | Spanish |
| Drawing Type | Block |
| Category | Mechanical, Electrical & Plumbing (MEP) |
| Additional Screenshots |
 |
| File Type | dwg |
| Materials | Concrete, Wood |
| Measurement Units | |
| Footprint Area | |
| Building Features | Elevator, Car Parking Lot |
| Tags | autocad, block, building, buildings, DWG, einrichtungen, facilities, gas, gesundheit, installations, l'approvisionnement en eau, la sant, le gaz, levels, machine room, maquinas, maschinenrauminstallations, plane, provision, Sanitary, sanitary installations, wasser bestimmung, water |








