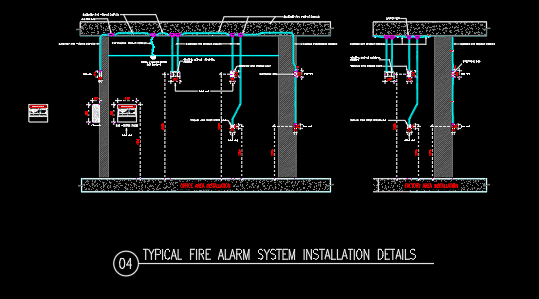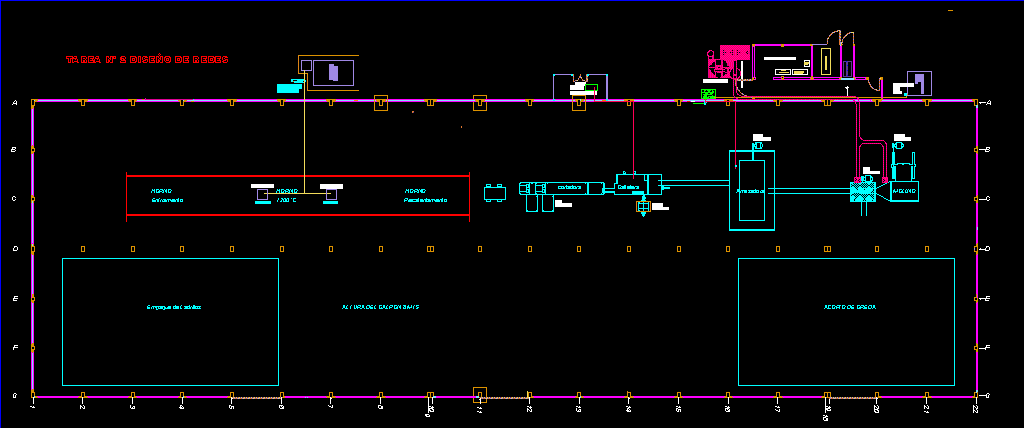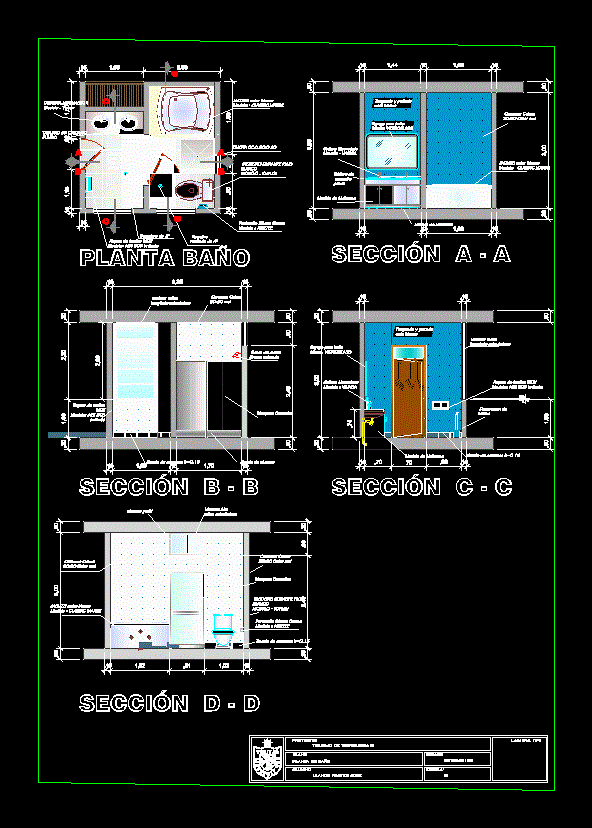Sanitary Installations DWG Block for AutoCAD

Planes of sewerage family single house
Drawing labels, details, and other text information extracted from the CAD file (Translated from Spanish):
project of sewage installation, project: informative, feasibility certificate nº, street or passage: av. san martin, commune: vineyard of the sea, location, explanatory notes of the location, signatures, designer, contractor, owner, project difinitivo certificate of reception, no date, company signature sanitary services, san martin, smoothed stucco, reinforced concrete, with pure cement, height, length, inspection chamber, or cement mortar, brick masonry, stairs of faith. galv., according to ridda, domiciliary type, upstairs, scale, dining room, kitchen, ground floor, laundry room, grill, garage, balcony, bedroom, bathroom, official line, total:, symbology, sewage installation project, project: final , lamina, start notice nº:, feasibility certificate nº:, street or passage :, municipal number:, loteo, sector or population :, commune :, puchuncavi, san agustin, av. la paz, av la paz, casa, explanatory notes, location, final project, reception certificate, name :, profession :, rut :, address :, juan villalon, felipe barrientos, engineer, constructor, calle las margaritas, poblacion cruz del llano, ana vasquez, population cruz del llano puchuncavi, pavement or terrain, compacted excavation material free of boulders and waste material, compacted sand that provides uniform support, ground detail, inspection chamber, pvc
Raw text data extracted from CAD file:
| Language | Spanish |
| Drawing Type | Block |
| Category | Mechanical, Electrical & Plumbing (MEP) |
| Additional Screenshots |
 |
| File Type | dwg |
| Materials | Concrete, Masonry, Other |
| Measurement Units | Metric |
| Footprint Area | |
| Building Features | Garage |
| Tags | autocad, block, DWG, einrichtungen, facilities, Family, gas, gesundheit, house, installations, l'approvisionnement en eau, la sant, le gaz, machine room, maquinas, maschinenrauminstallations, PLANES, provision, Sanitary, sewerage, single, wasser bestimmung, water |








