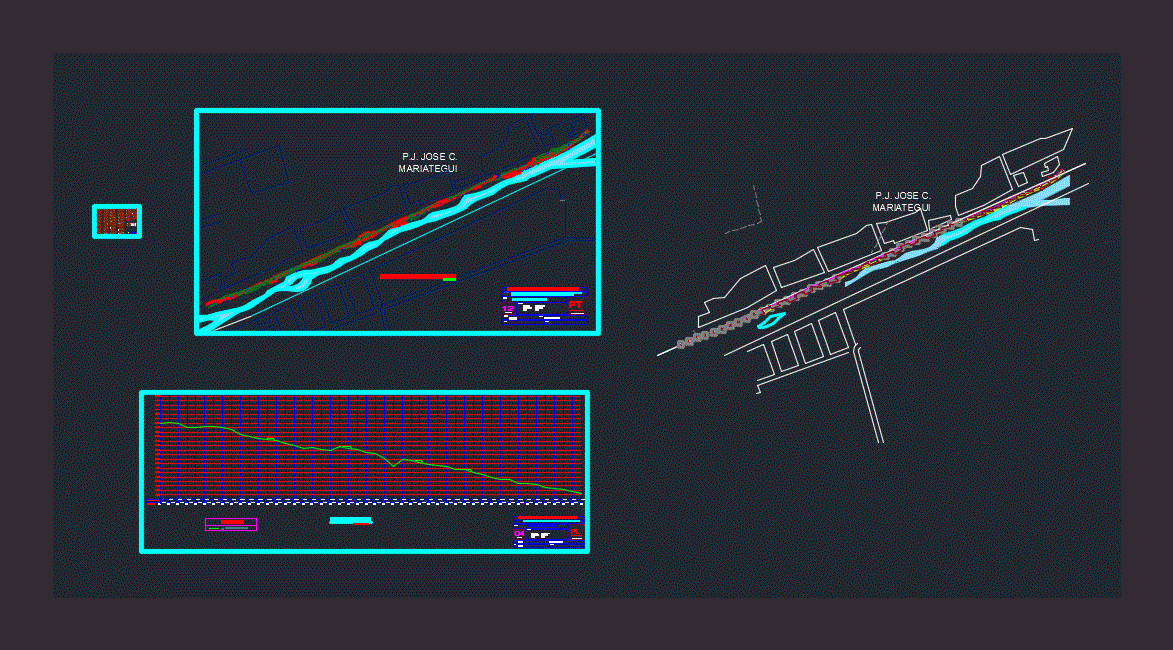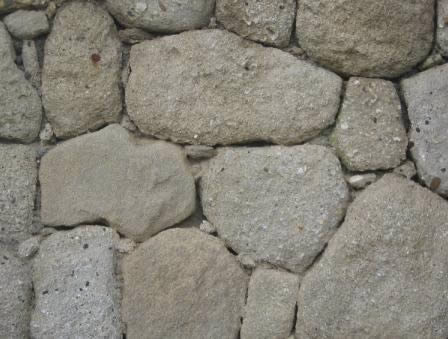Sanitary Landfill DWG Detail for AutoCAD
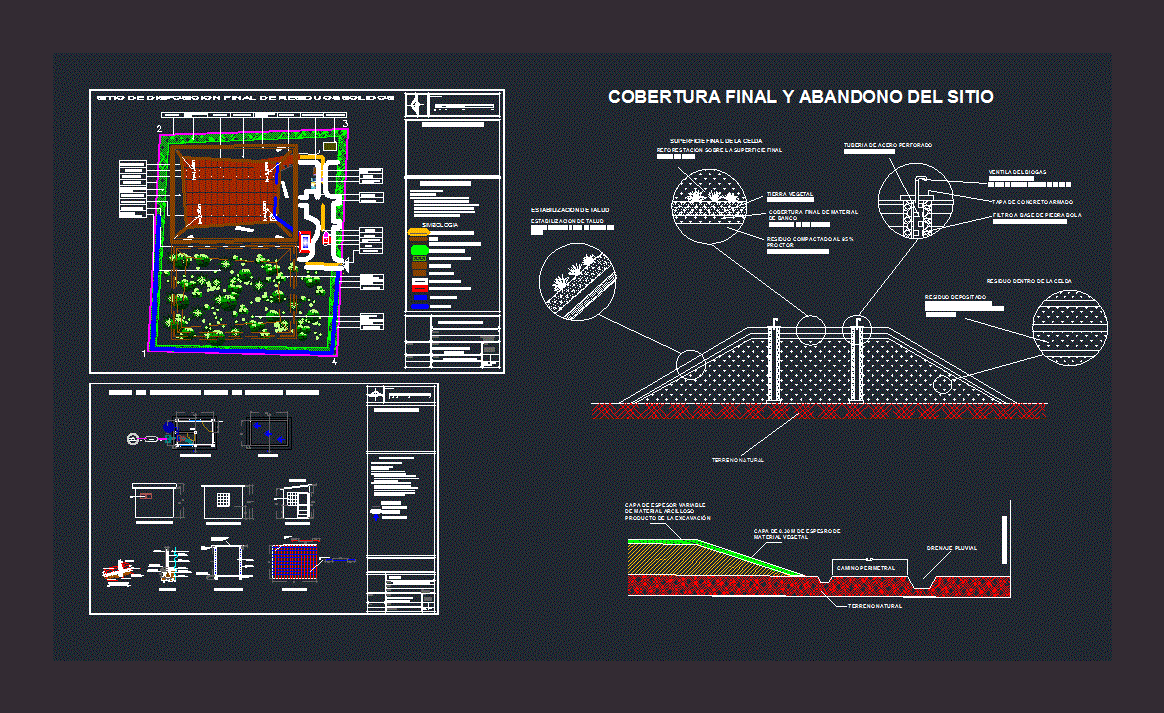
Landfill disposal of municipal solid waste and infrastructure area. Details Surveillance booth. Profile for closure of the landfill .
Drawing labels, details, and other text information extracted from the CAD file (Translated from Spanish):
tank toilet, pend. min, level, first name, castle hook, main facade, architectural plant, roof slab, cut, left side facade, right lateral facade, Windows of, pend. min, septic tank, absorption well, prefabricated, fogo, elevated tank, roof plant, perimeter chain with armex, concrete blck wall, finished wall with stucco coating, of roof armed with rods of each cm in load each cm in road. concrete, dala of enclosure with armex of, firm armed with electrowelded concrete mesh, structural cut, load, Of temperature, of final disposal of solid waste, landfill, draft:, graphic scale, meters, date:, location:, municipality:, plane of:, Approved:, revised:, project director:, draft:, scale, dimensions, oct, key:, localization map, north, guardhouse, rales. any discrepancy should be consulted, levels indicated in this must submit, corresponding facilities, the direction of the work any difference, that as well as the interpretation that, before the dimensions, this map should be verified with the, the contractor will rectify in the place of, dimensions in meters., levels in meters., the dimensions are masonry cloths., with the direction of the work., the contractor himself this drawing., the walls will be cm block, architectural plant, roof slope, cutting line, projection line, symbology, Municipality of, perimeter chain with armex, concrete blck wall, finished wall with stucco coating, firm armed with electrowelded concrete mesh, prop board, ziclopio concrete foundation with stone ball, natural terrain, improved terrain, interior of the house, foundation, armed of the slab, esc without, acot. cm., the perimeter chain, castle anchorage in, perimeter string, castle hook, its T., castle with rod, block foundation, ziclopio concrete foundation with stone ball, final coverage abandonment of the site, slope stabilization, stabilization of biological slope base of plants of the, residue deposited in layers of material coating product cut, residue inside the cell, perforated steel pipe, ventilates the biogas base of metal pipe of, reinforced concrete cover, stone base filter with mesh, final coverage of bank material at, residue compacted to the proctor the last layer of, final surface of the cell, reforestation on the final surface of the, topsoil of, natural terrain, Variable thickness layer of clay material product of the excavation, Thickening layer of plant material, perimeter road, natural terrain, perimeter fence, esc: no scale acot: mts, storm drain, cell background, leachate drain, perimeter fence, cell slope, leachate station, leachate pond, area of future cell growth, cell no., buffer area, minimum, access, access ranpa, berm for geomembrane anchor, cell slope, cell background, buffer area, perimeter fence, Herra room
Raw text data extracted from CAD file:
| Language | Spanish |
| Drawing Type | Detail |
| Category | Misc Plans & Projects |
| Additional Screenshots |
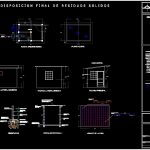 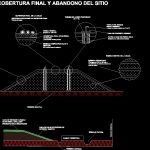 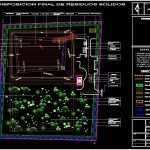 |
| File Type | dwg |
| Materials | Concrete, Masonry, Steel |
| Measurement Units | |
| Footprint Area | |
| Building Features | Deck / Patio |
| Tags | area, assorted, autocad, booth, DETAIL, details, disposal, dump, DWG, infrastructure, landfill, municipal, Sanitary, solid, surveillance, waste |




