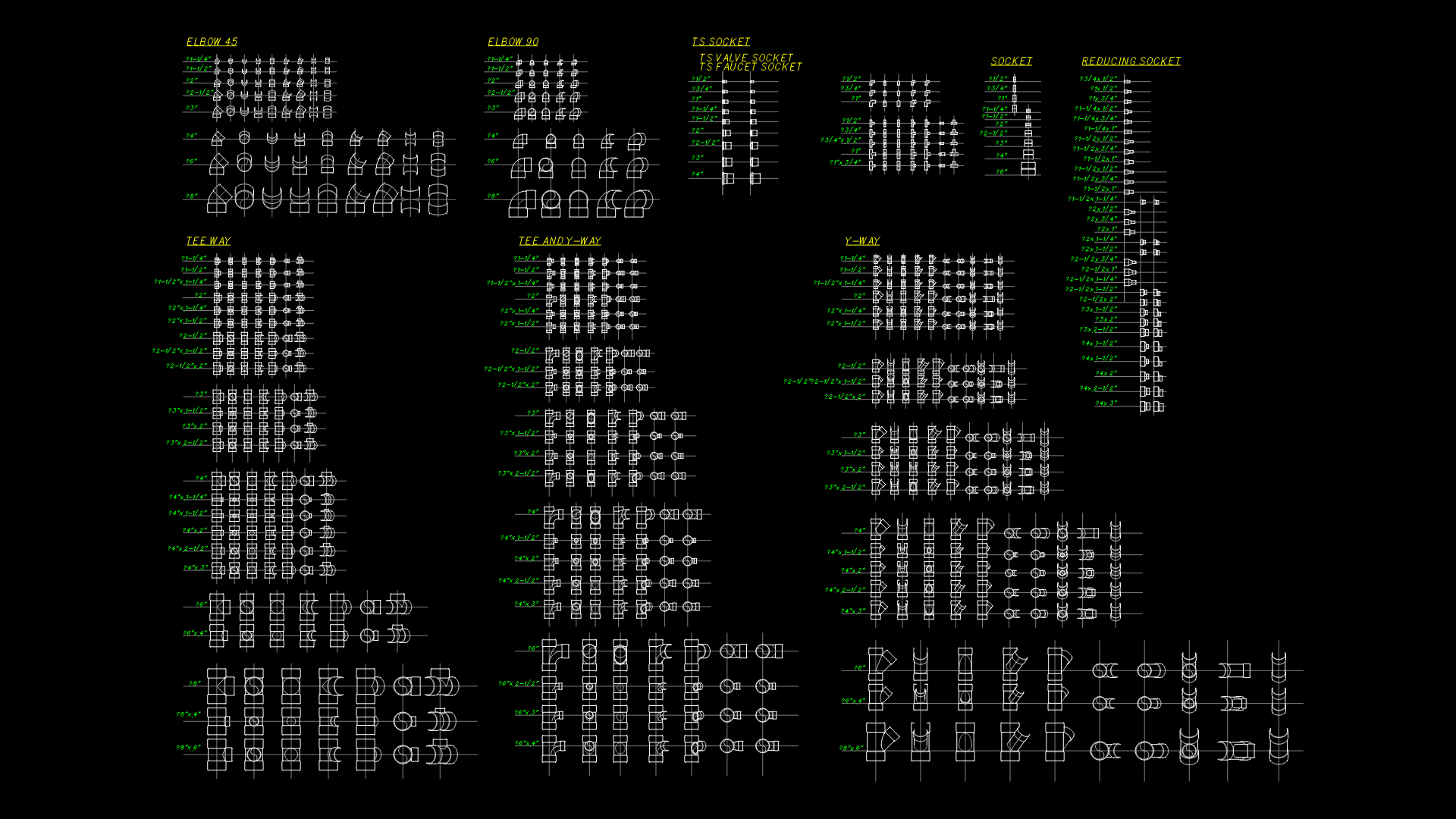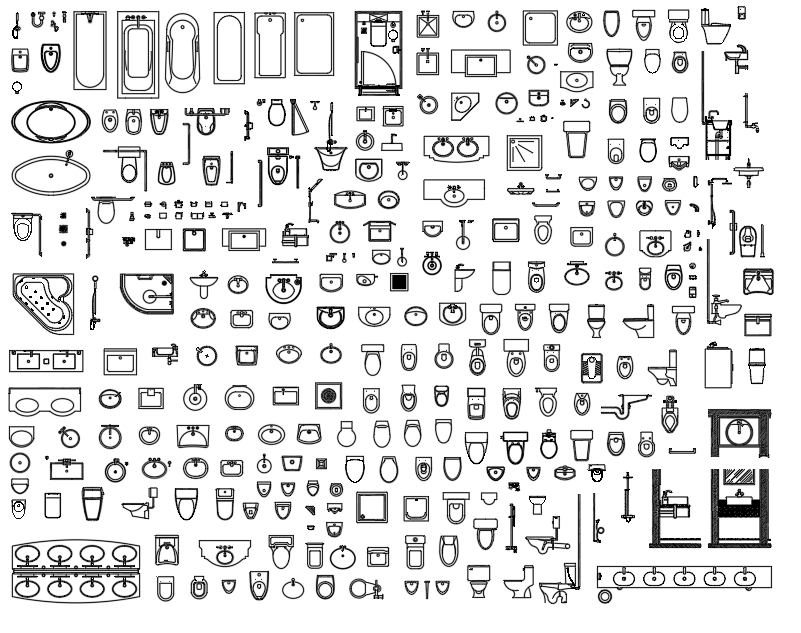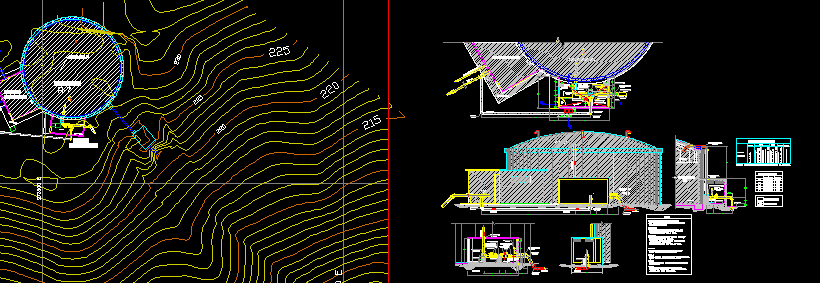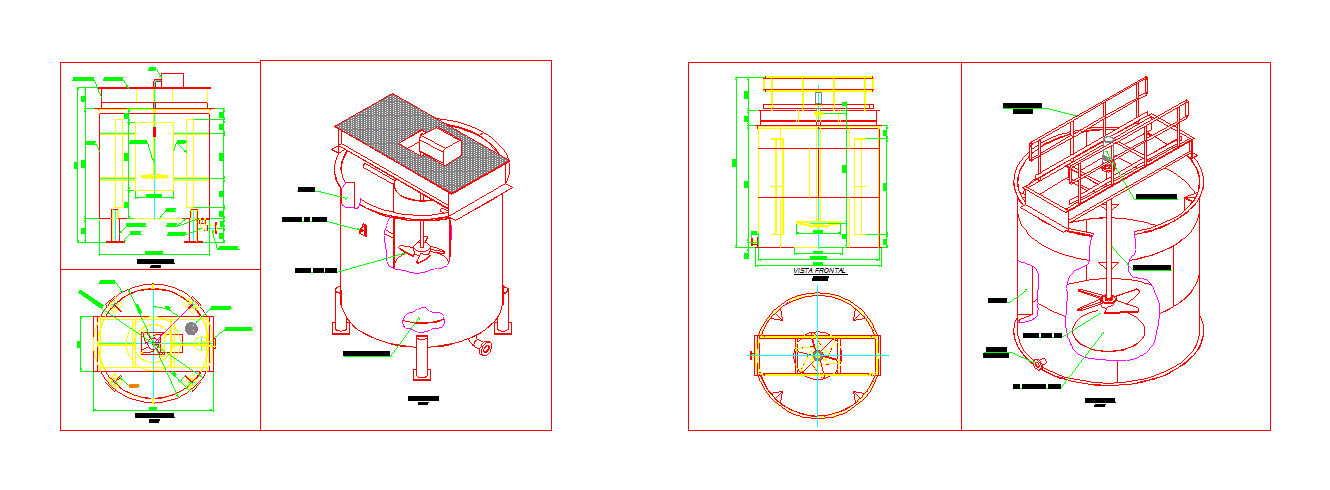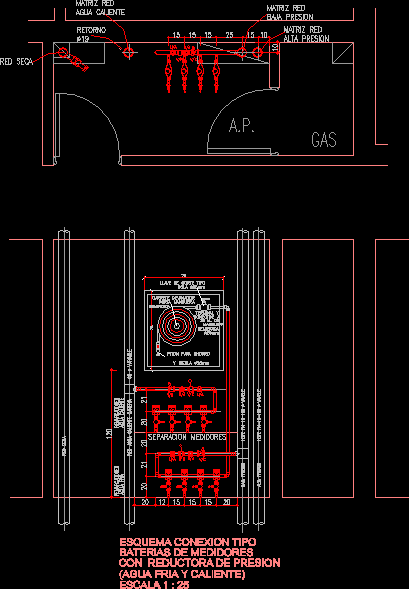Sanitary Nucleus DWG Full Project for AutoCAD

Complete projectof sanitary nucleus – Architectonic plants – Sections by facade – Details of foundation – electric and hydrosanitaries plants – View of facades
Drawing labels, details, and other text information extracted from the CAD file (Translated from Spanish):
Minimum mts., Diam. But not smaller cms., Variable minimum mts, Variable minimum mts, Cm. Approx., Cms., Variable minimum mts, main facade, key:, content:, Dimension:, Mts., drawing:, scale:, date:, graphic scale:, architectural plant, Washbasins, Installation pipeline, concrete floor, mens, Sanitary, women, Sanitary, Slab projection, concrete floor, N.p.t., cut, Sanitary core, Sanitary core type, N.p.t., Rear facade, N.p.t., N.p.t., N.p.t., N.p.t., cut, Sanitary core, Lateral facade, key:, content:, Dimension:, Mts., drawing:, scale:, date:, graphic scale:, architectural plant, Washbasins, Installation pipeline, concrete floor, mens, Sanitary, women, Sanitary, Slab projection, concrete floor, Sanitary core, Sanitary core type electrical installation, Reinforced concrete, Electric register, Electrical, rush, Physical earth, Nm., Loads, center, Existing board rush, Height of accessories., damper., load center., Load board, Watt phase, Circuit no., total, Thermomagnetic protection, Ampers, Poles, Can change according to the requirements, Note: the location of the electric register, Of the work., Hz load center board, With main cat., Symbology, Incandescent buttress., Out of center incandescent., Simple eraser., Concrete electrical logging, Armed, Ground rod coperweld, Mts with mechanical connector, Of amp. Cat., Of mm for slab wall, Thin galvanized wall, Load center with shoes, Cat., Pole safety switch amp., Thermomagnetic amp switch, Electrical connection, Of m. Of section., Luminaire for fluorescent lamps, Cat. Mca. Squared., Tab, main facade, key:, content:, Dimension:, Mts., drawing:, scale:, date:, graphic scale:, architectural plant, Washbasins, Installation pipeline, concrete floor, mens, Sanitary, women, Sanitary, Slab projection, concrete floor, N.p.t., Sanitary core, Sanitary core type canceleria herreria, N.p.t., Rear facade, Type window, Which are obtained by discounting coatings, Adjust according to the real clearings, The measurements are therefore verified, As well as the anchor details, Note: see plan of screens for heights, Tabs according to catalog, Fixed block wall, Steel sheet channel, Stainless lime., To receive window, With locking screws, Concrete casting, Of tabicon, Tamper cap, detail, Wall of hollow block type santa julia, Zoclo, Transparent glass mm thick, Profile detail, detail, Table for heights of sanitary core screens, Esc. primary, Esc. high school, Type of school, Kinder garden, window, access door, Sanitary core, access door, Sanitary core, Of installations, Duct door, key:, content:, Dimension:, Mts., drawing:, scale:, date:, graphic scale:, Sanitary core type canceleria herreria, Sanitary water, Copper pipe of, Copper pipe of, Copper pipe of, Copper elbow, Copper pipe of, Mm copper tee, Copper tee, Copper elbow, Mm copper tee, Copper reduction, Gate valve, Copper reduction, Gate valve, Gate valve, Cap, Inner rope connector, Male plug of, Outer rope connector, Inner rope connector, Capacity tank, nomenclature, Wrench with coflex wc, Chrome-plated nose wrench, Elbow extension wc tank low, Wrench with coflex washbasin, key:, content:, Dimension:, Mts., drawing:, scale:, date:, graphic scale:, architectural plant, Washbasins, Installation pipeline, concrete floor, mens, Sanitary, women, Sanitary, Slab projection, concrete floor, Sanitary core, Sanitary core type sanitary installation, chain, Cms concrete f’c, Concrete chain of, Concrete castle of, Cms. concrete, Armed with castles, No., Stirrups of no. each, Placement of partition wall, Concrete castle, Cms on wall div., castle, Cms. Concrete f’c, Slab, Chain arming, No., Stirrups of no. each, Cms. concrete, Tin base, Flattened exterior, chain, detail, Tinaco base detail, For wall fixing, detail, With hexagonal head screw, Fixing screw of staple screen, As well as pressure washer nut, Esc .: without, At: cm, Fastening wall with screw, Expander bore hole, Of pzas. By staple., Soldering iron, Weld, detail, door, Installation pipeline, Door for access, Of students, For sanitary core, Screen door, Door pin, Padlock of cms., N.p.t., detail, For sanitary core, Fixed screen, detail, Partition wall, For core
Raw text data extracted from CAD file:
| Language | Spanish |
| Drawing Type | Full Project |
| Category | Bathroom, Plumbing & Pipe Fittings |
| Additional Screenshots |
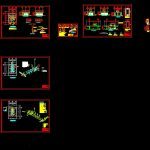 |
| File Type | dwg |
| Materials | Concrete, Glass, Steel |
| Measurement Units | |
| Footprint Area | |
| Building Features | Car Parking Lot, Garden / Park |
| Tags | architectonic, autocad, bad, bathroom, casa de banho, chuveiro, complete, details, DWG, facade, FOUNDATION, full, lavabo, lavatório, plants, Project, salle de bains, Sanitary, sections, toilet, waschbecken, washbasin, WC |
