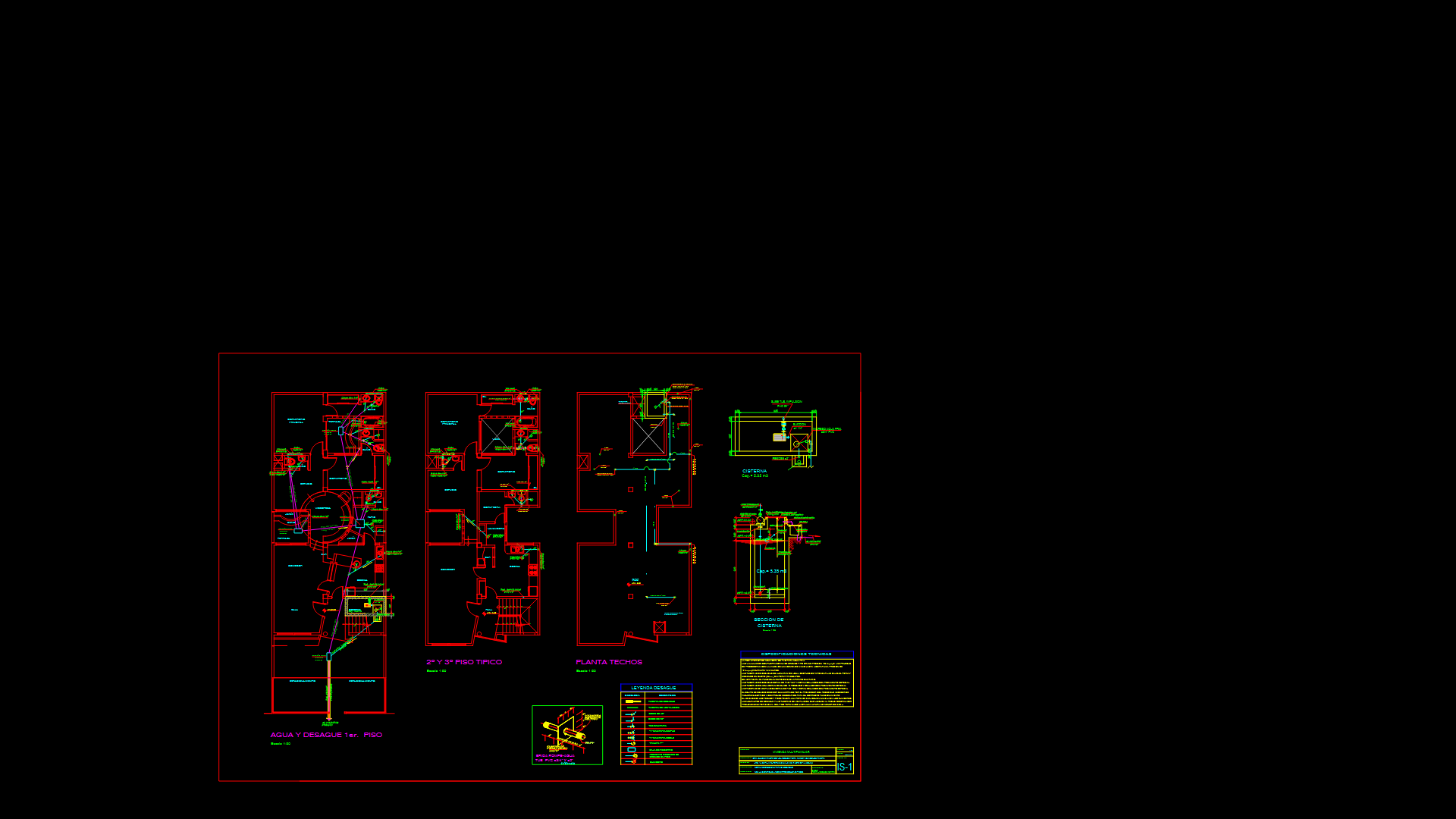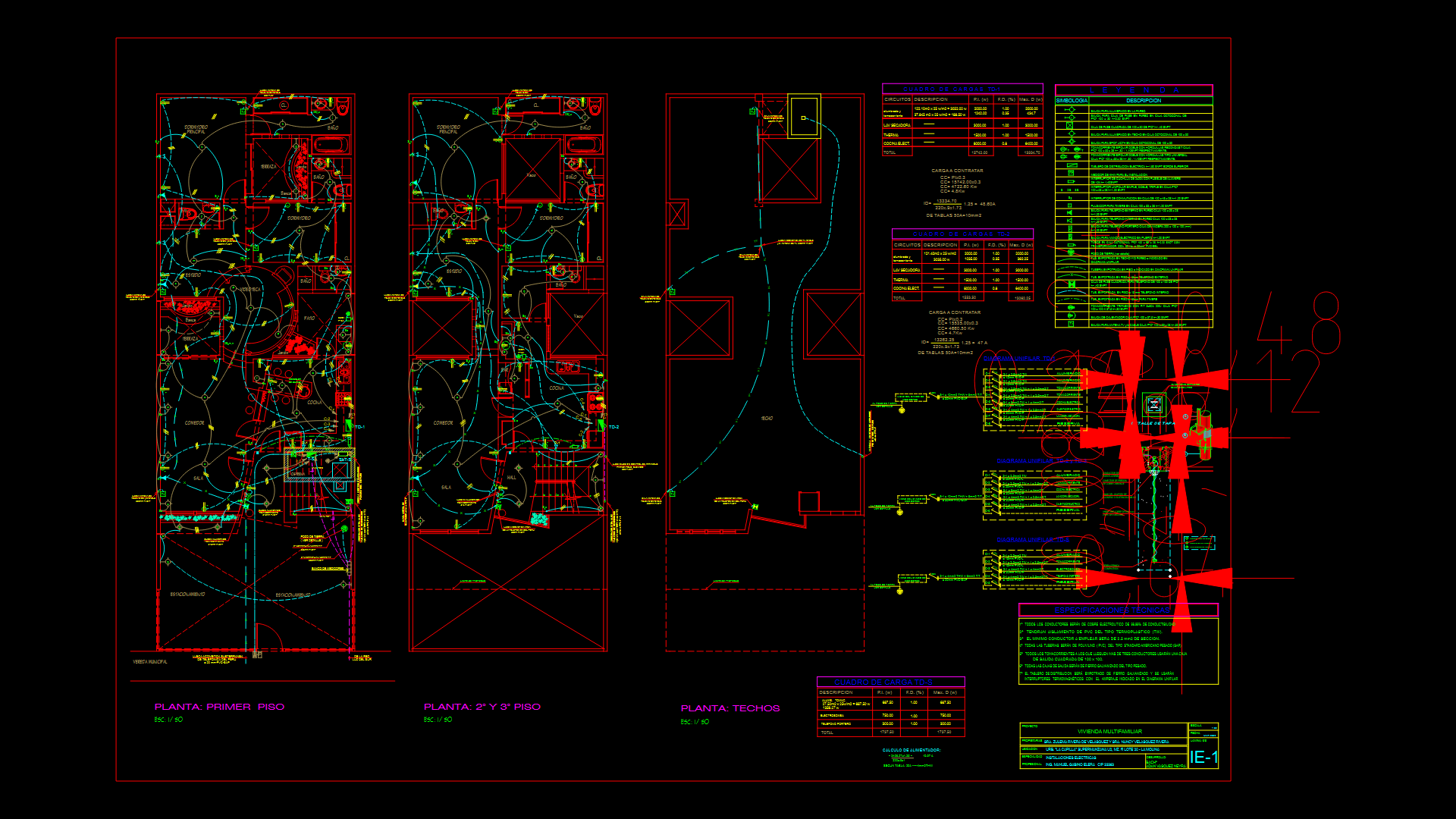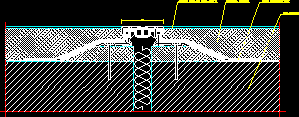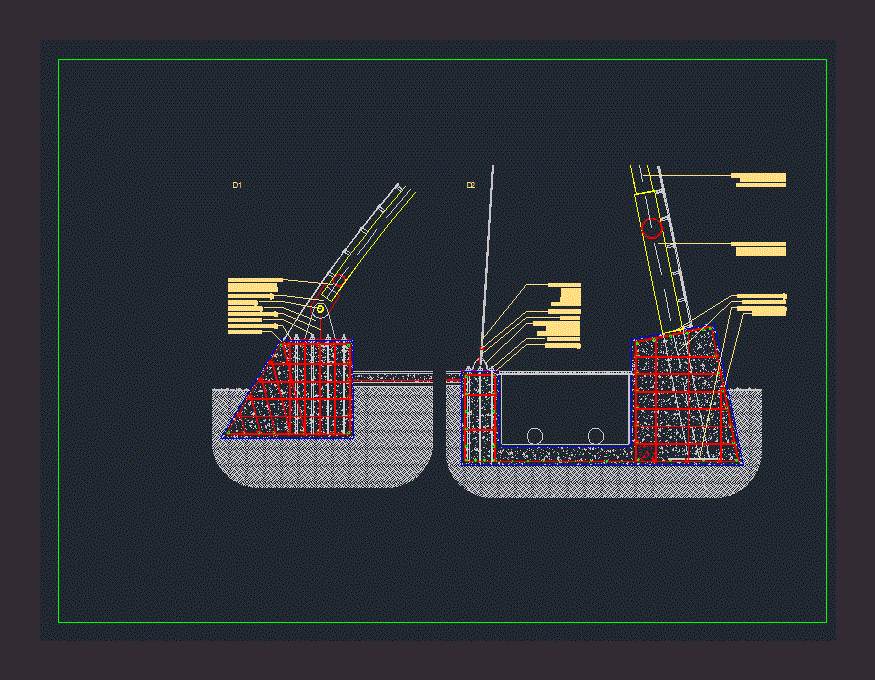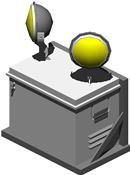Sanitary Project DWG Full Project for AutoCAD
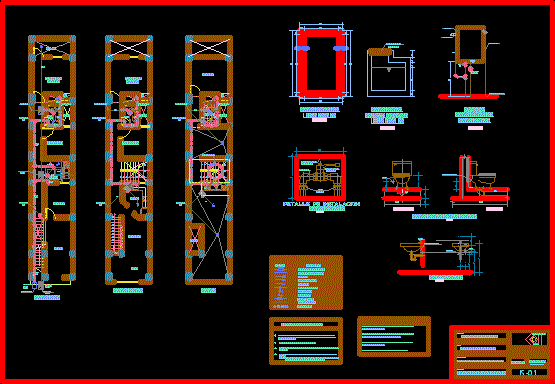
Sanitary Project
Drawing labels, details, and other text information extracted from the CAD file (Translated from Spanish):
architecture, design, terrace, Main bedroom, ss.hh., empty, bedroom, first level, Deposit, store, cl., second level, kitchen, dinning room, living room, bedroom, cl., empty, ss.hh., warehouse, rooftop, cl., empty, ss.hh., empty, box: ct: cf:, tank, top, Water, water arrives, Water, of the public network, Main bedroom, comes low water, elevated tank, comes low water, plant citerna cap:, esc:, hermetic lid, cap cistern detail:, esc:, roof level, impulsion, water feeder, clean, air gap, overflow, elvado tank cap:, esc:, legend drain, pvc drain pipe, register machine, symbol, description, pluvial sink, sink, elbow of, check valve, Threaded log, yee sanitary, trap, your B. of drain, your B. of water, Technical specifications, the water pipes will be pvc sap class, The spherical valves will be bronze similar crane type for a pressure of lb. in. installed in Iran between universal unions., all the water pipes run preferably by floors in others by wall., before covering the water pipes, the following test must be carried out by means of a hand pump, they must withstand a pressure of lb. in. for minutes without allowing leaks., concrete., The entire interior drain network will be with tub., plastic pvc. Salt., will be with pvc plastic pipe. Salt., all pipes will end sntt., All boxes will be prefabricated, with protection accessory., the drain pipe of uprights between boxes of, universal, Union, installation detail, valve, ball valve, interior finish, equal wall, elbow of, heavy type, slab, toilet detail, braided supply, elevation, Water, section, lavatory, drain, braided supply, Water, key, arrives, ups, npt: nfc:, general collector, npt: nfc:, low climbs, drain pipe p.v.c., low climbs, it comes up, low climbs, low climbs, it comes up, low climbs, reviewed:, owner, proy, draft:, Location, house room, date:, scale:, indicated, sheet:, September, water drain, Mr. Floriano bejarano flowers, arequipa north patazca, ingº ramirez, telf. cel., bach arq lloren
Raw text data extracted from CAD file:
| Language | Spanish |
| Drawing Type | Full Project |
| Category | Mechanical, Electrical & Plumbing (MEP) |
| Additional Screenshots |
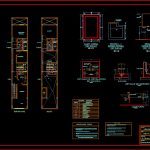 |
| File Type | dwg |
| Materials | Concrete, Plastic, Other |
| Measurement Units | |
| Footprint Area | |
| Building Features | |
| Tags | autocad, DWG, einrichtungen, facilities, full, gas, gesundheit, l'approvisionnement en eau, la sant, le gaz, machine room, maquinas, maschinenrauminstallations, Project, provision, Sanitary, wasser bestimmung, water |

