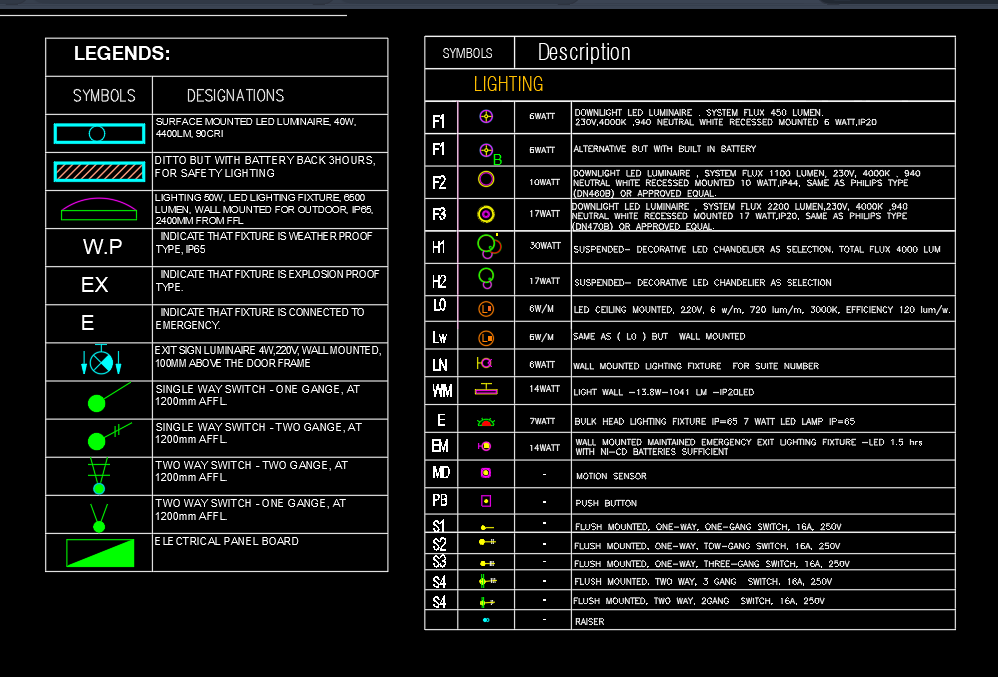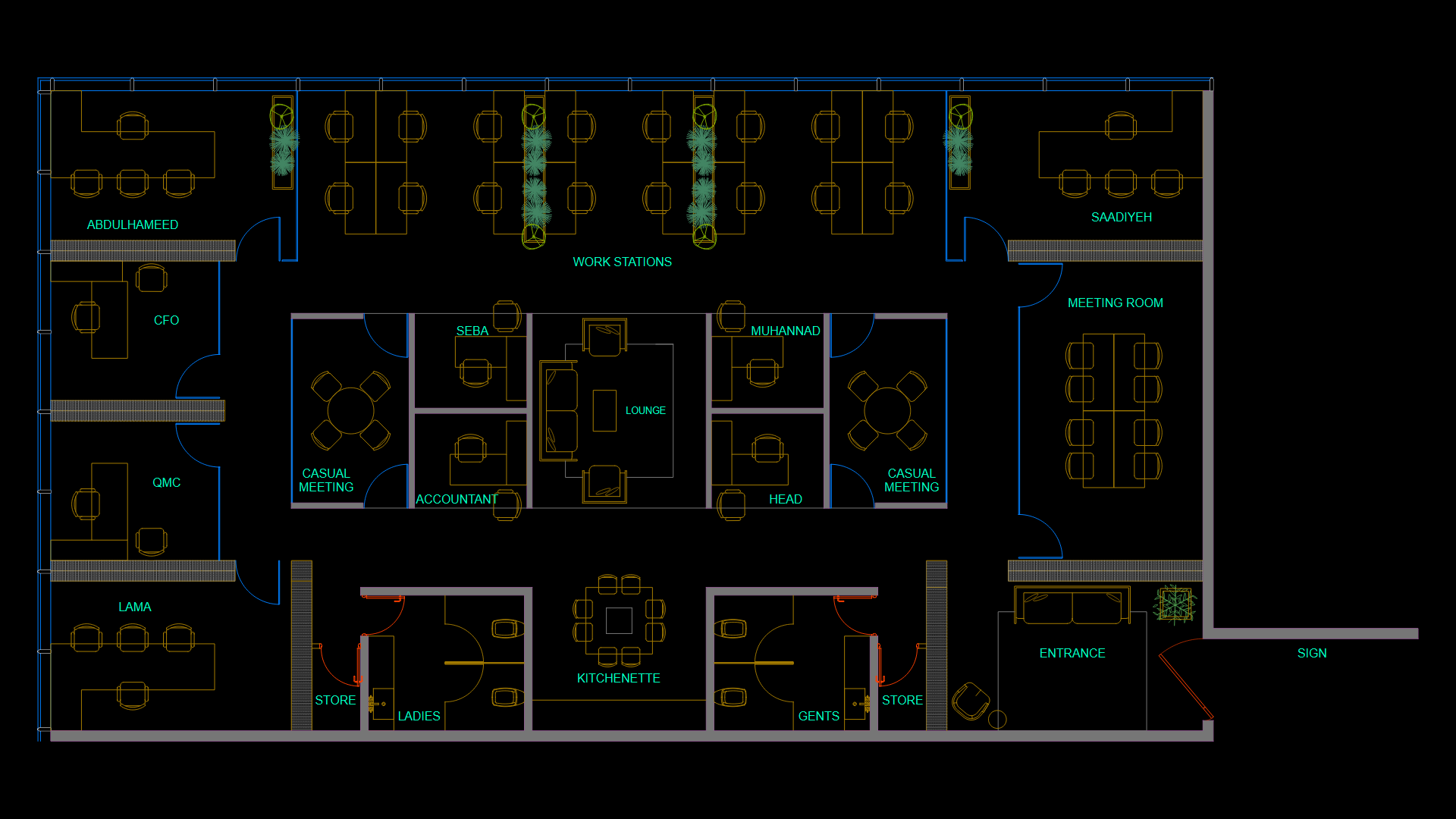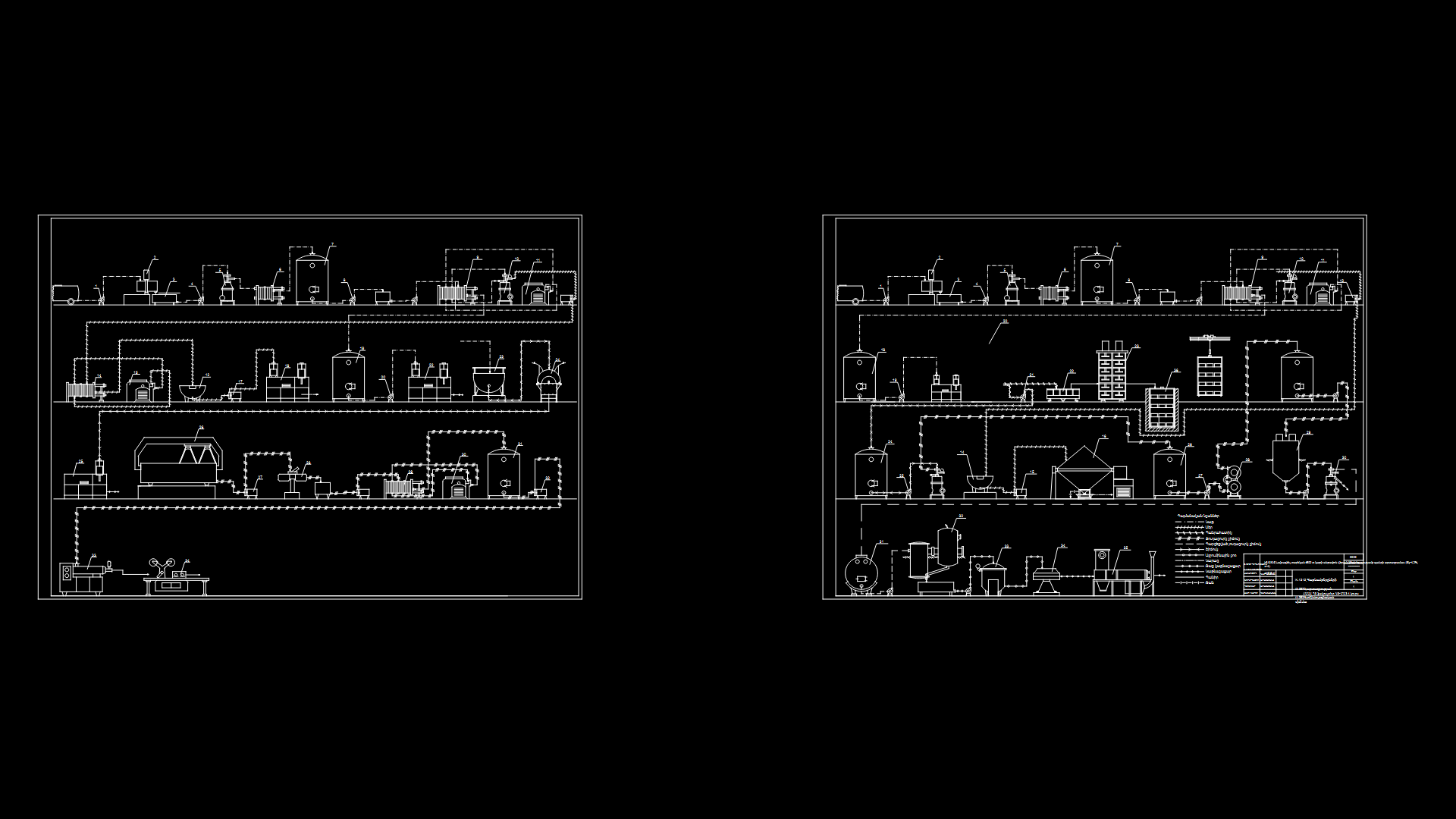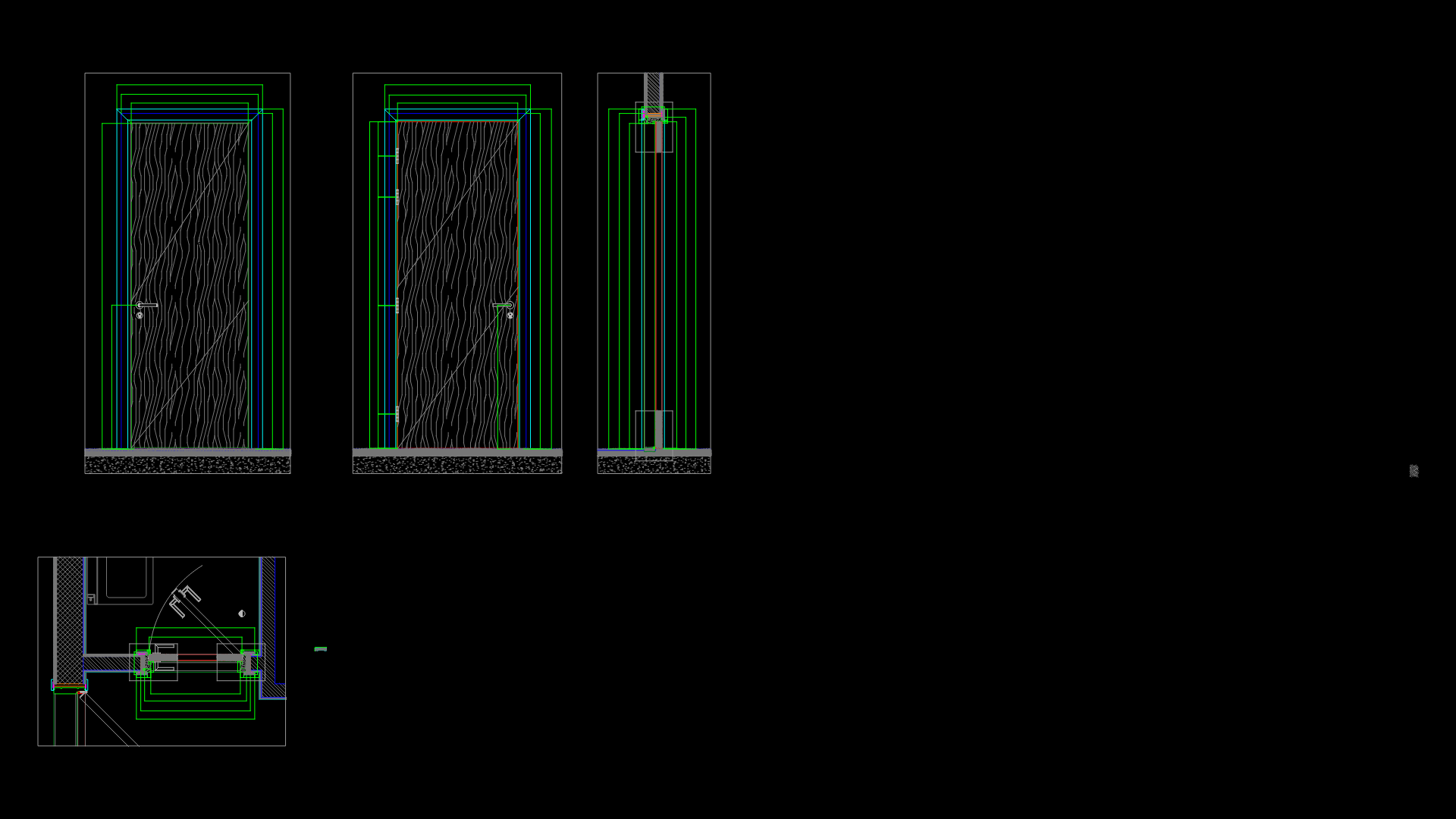Sanitary System Symbols & Abbreviations Reference Chart for Plumbing
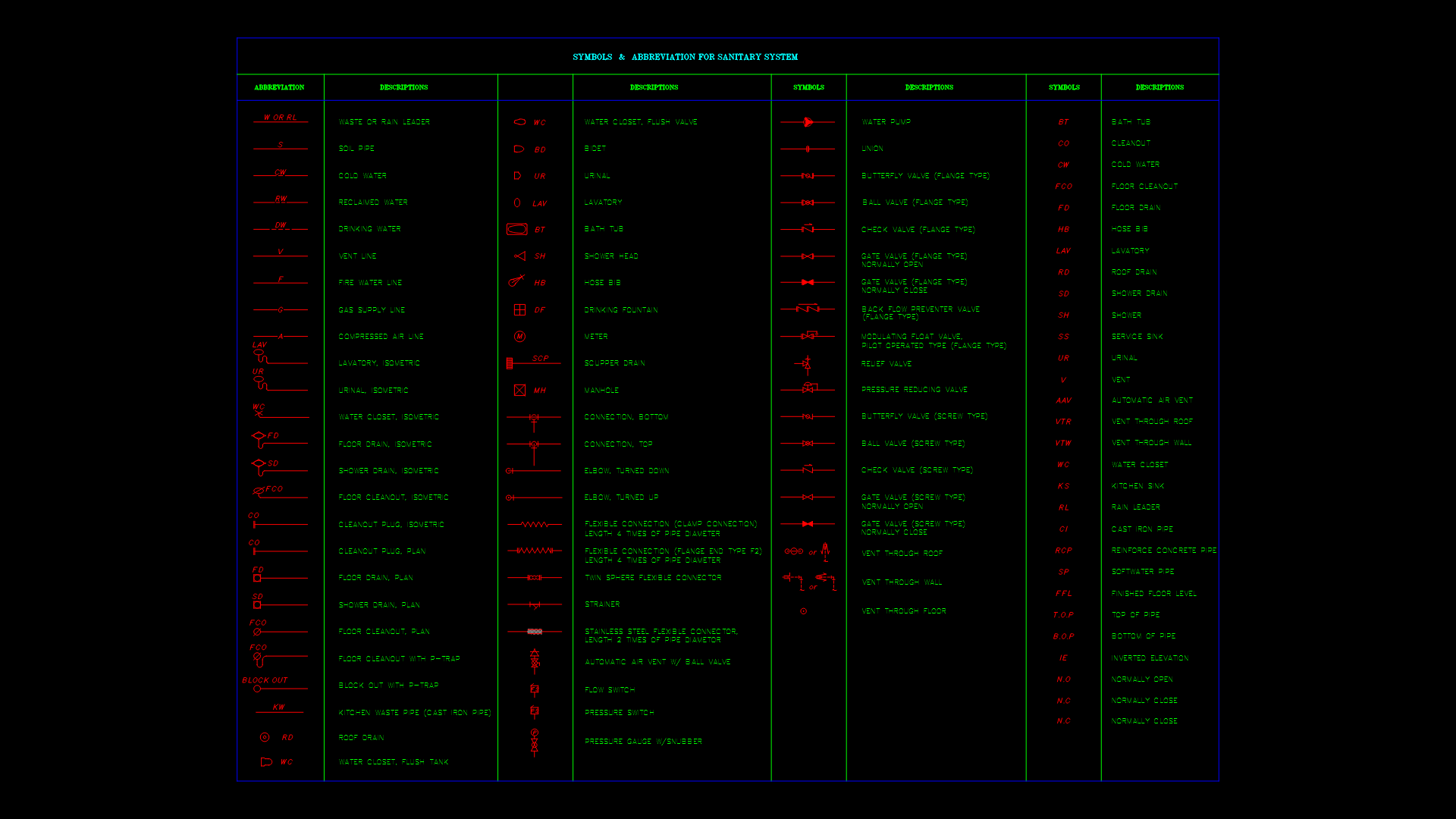
Comprehensive reference chart documenting standard symbols and abbreviations used in sanitary system engineering and plumbing design. This drawing is organized in a tabular format with multiple columns showing graphical symbols alongside their corresponding descriptions and abbreviations. Key elements include:
• Plumbing fixtures: Water closets (WC), lavatories (LAV), urinals (UR), shower drains (SD), floor drains (FD), and cleanouts (CO)
• Pipe identification: Cold water (CW), reclaimed water (RW), vent lines (V), soil pipes (S), and gas supply lines (G)
• Valve types: Gate, ball, butterfly, check, and pressure reducing valves in both flange and screw types
• Special components: Automatic air vents (AAV), backflow preventers, flexible connectors, and strainers
• Connection details: Elbows, tees, unions, and specialized fittings
• Vertical terminations: Vent through roof (VTR), vent through wall (VTW), and vent through floor
The drawing includes both plan view and isometric representations of key components, making it valuable for both design and implementation phases of plumbing projects in accordance with standard engineering practices.
| Language | English |
| Drawing Type | Graphics (Pattern/Texture/Material) |
| Category | Symbols |
| Additional Screenshots | |
| File Type | dwg |
| Materials | |
| Measurement Units | Imperial |
| Footprint Area | N/A |
| Building Features | |
| Tags | isometric plumbing, MEP reference, pipe abbreviations, plumbing fixtures, plumbing symbols, sanitary system, valve symbols |

