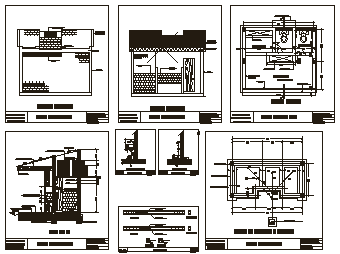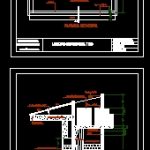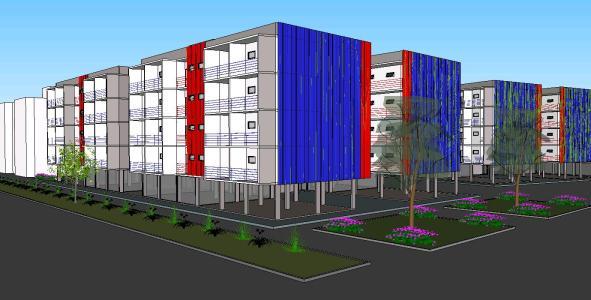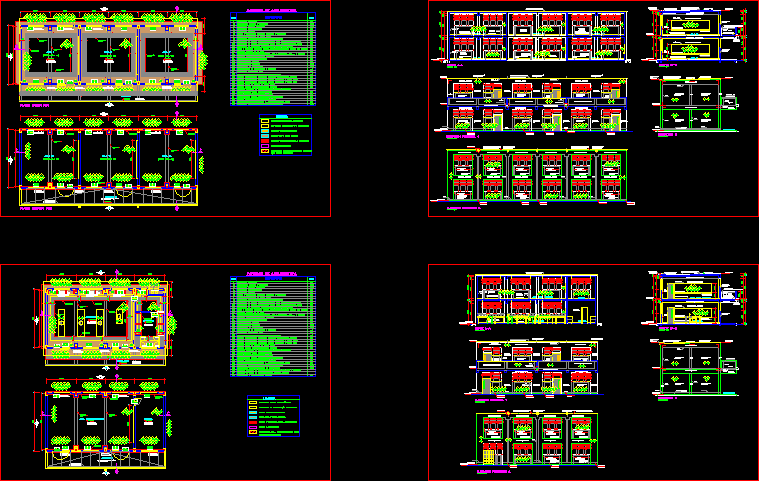Sanitary Unit Type One Place DWG Block for AutoCAD

Sanjtary unit of one place – Type- Educational Ministery of Colombia – Country zone
Drawing labels, details, and other text information extracted from the CAD file (Translated from Spanish):
projection cantilever, republic of colombia, department of guaviare, secretary of education, plane no., departmental planning, type health unit, foundation plant and drains, id.s.normas, checked, drawn, university school of industrial engineering, zaragoza, date, name, signature:, plane :, scale :, roberto sarasa, wt-vt, ws-vs, wr-vr, ma bergua, course: electricos, n. student, stop horn, aware, test, horn, expansion flicker, u.general, up, repeater, u.senalizacion, vcc, practice not :, no. group: sainz mochales, centrals and networks, schematic, unifilar, detail diagonal, section b-b, detail a, section a-a, n. student:, type b, detail washbasin, corrido, w.c. children, w.c. girls, running sinks, circulation, projection plate tank, sardinel, covered projection, cañuela, crown beam, general plant, metal strap, optional tank, brick finish, mooring beam, grid, porcelain veneer, cut a – a ‘, veneer, galvanized key, concrete plate, recebo, detail urinal, siphon, ci, main facade, urinal, washbasin, strap, tile eternit ac, rear facade, beam lintel, column, tank plate, beam crown, detail section, beam lintel, det. column, det. beam floor
Raw text data extracted from CAD file:
| Language | Spanish |
| Drawing Type | Block |
| Category | Schools |
| Additional Screenshots |
 |
| File Type | dwg |
| Materials | Concrete, Other |
| Measurement Units | Metric |
| Footprint Area | |
| Building Features | |
| Tags | autocad, block, College, colombia, COUNTRY, DWG, educational, library, place, Sanitary, school, type, unit, university, zone |








