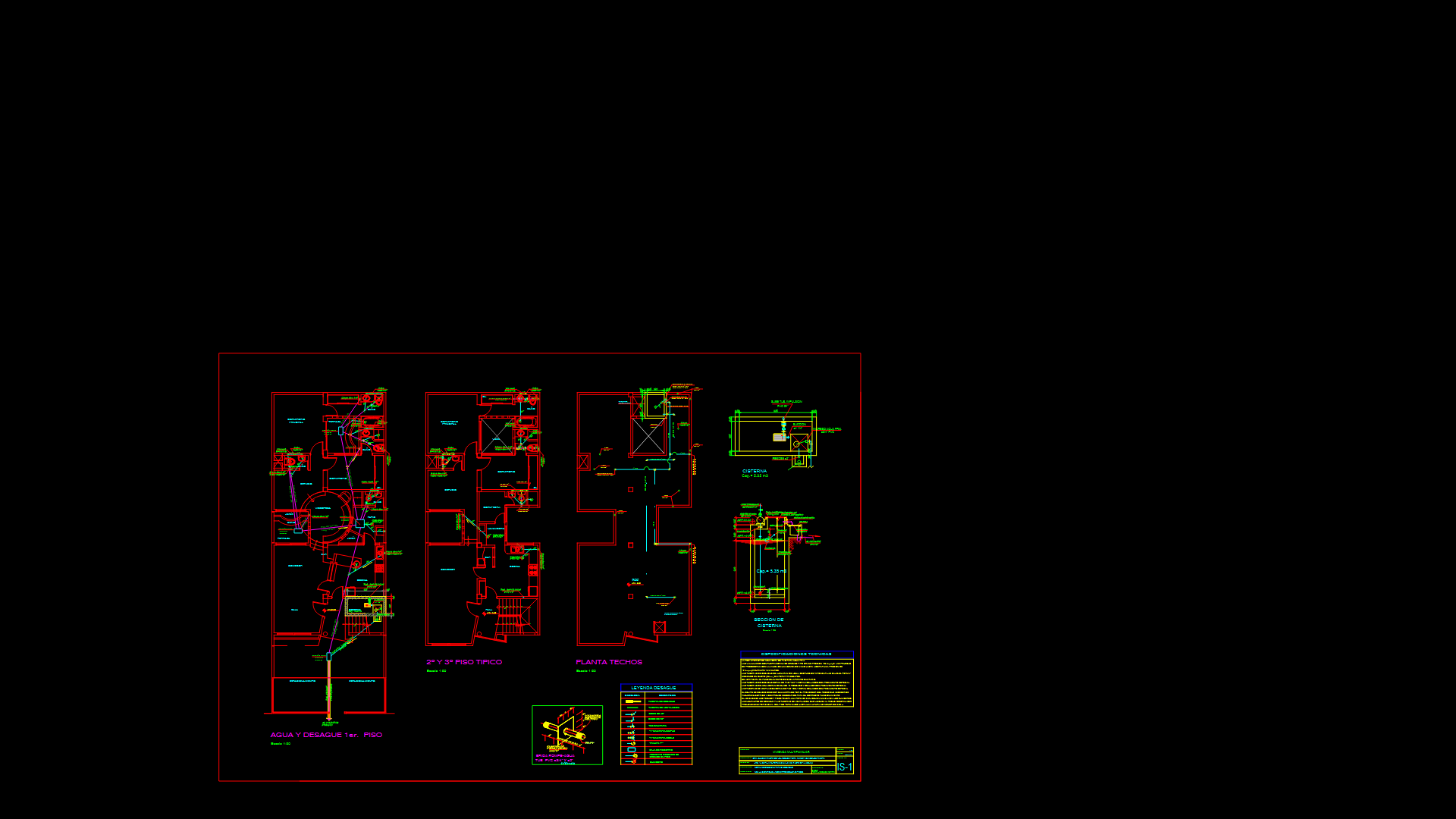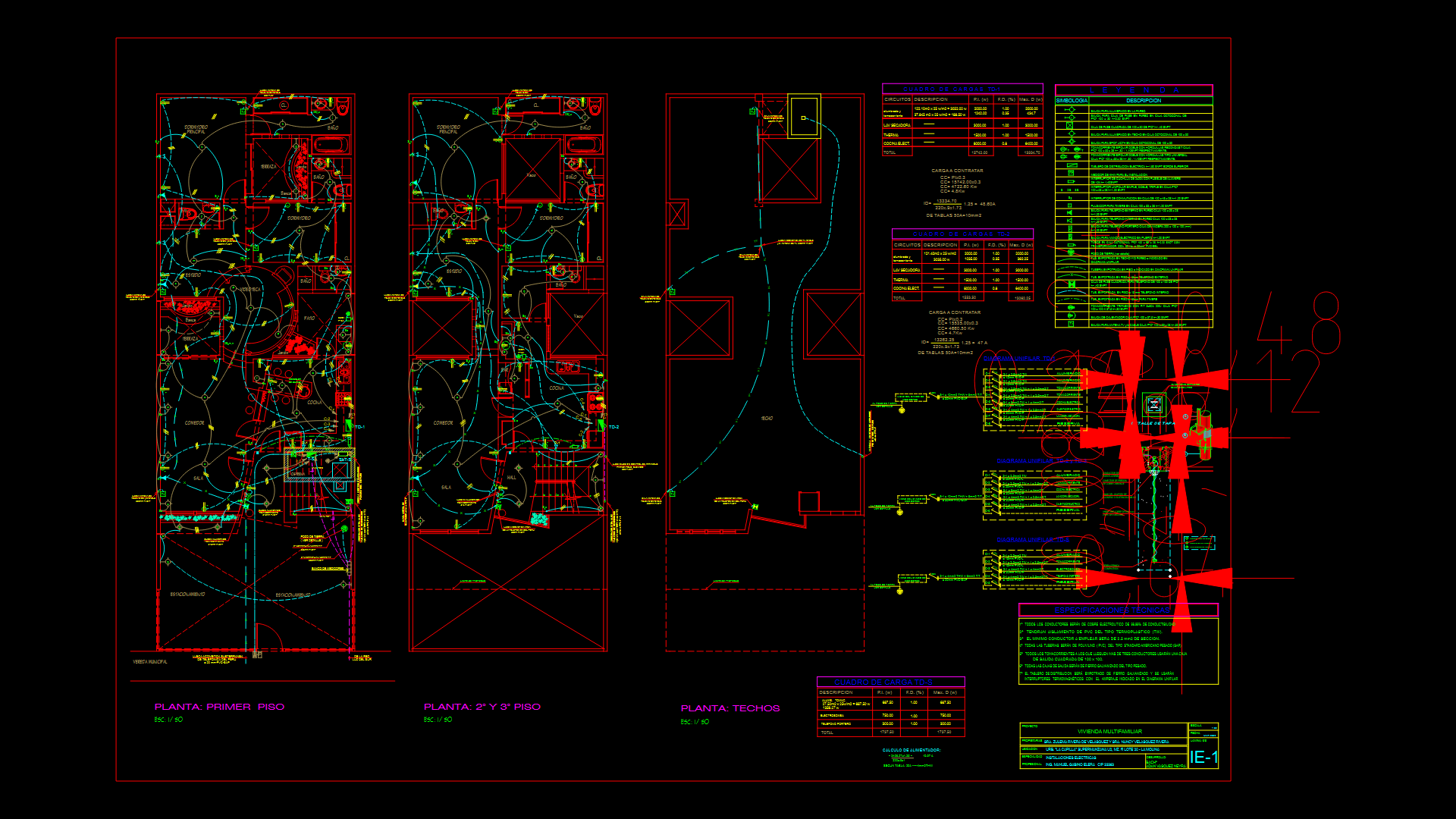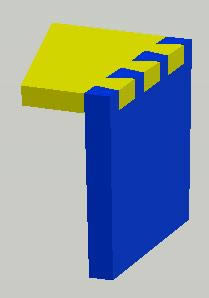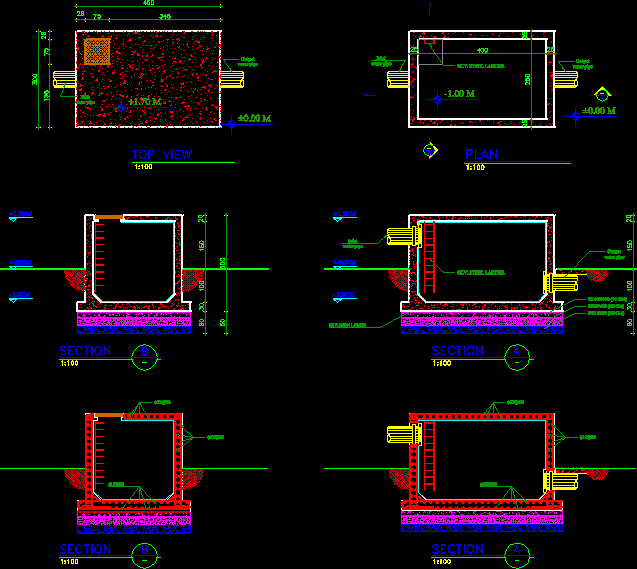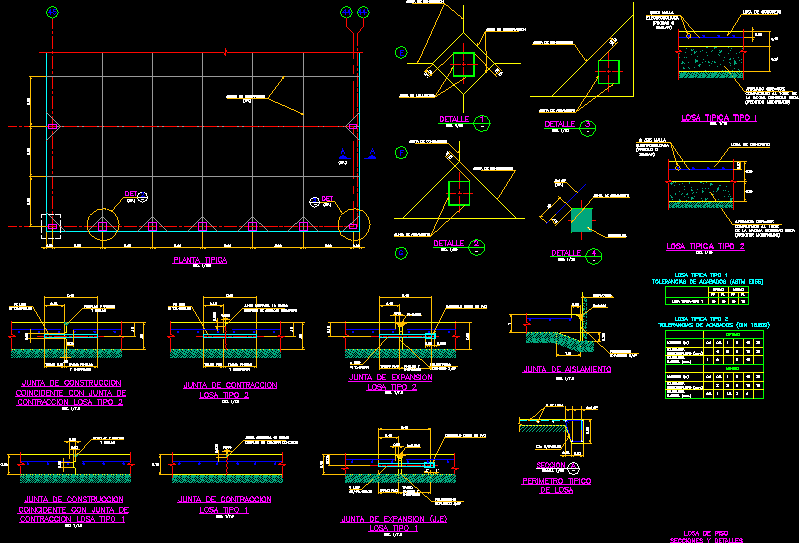Sanitation Facilities Compliance DWG Block for AutoCAD
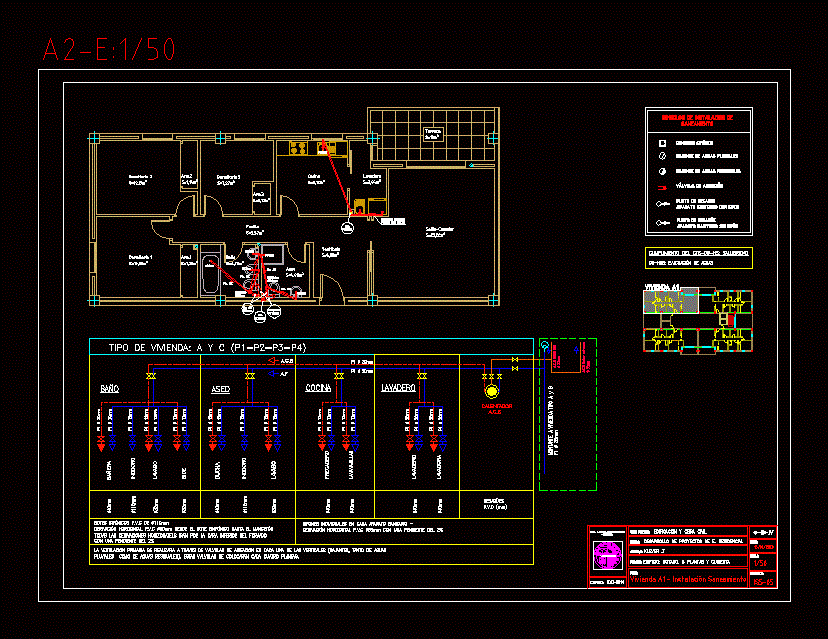
CTE – DB – HS: HEALTH. DB – HS5: DISCHARGE OF WATER. SYMBOLS OF SANITATION. MIN DIAMETER. THE DRAINS
Drawing labels, details, and other text information extracted from the CAD file (Translated from Spanish):
cleanliness, bedroom, bath, lobby, bedroom, kitchen, laundry, aisle, terrace, bedroom, Manguetón, Bsphonic, Pte., B.r., Pte., living place, course:, Housing sanitation facility, flat:, draft:, reference:, scale:, Building construction civil, superior cycle:, module:, date:, Klever .t, I.e.s. From murcia, Siphon sump, Downpour, Downstream wastewater, Symbols of sanitation installation, Venting valve, Drain point, Sanitary appliance with siphon, Sanitary appliance without siphon, Type of housing:, Heater, shower, toilet, sink, sink, washing machine, dishwasher, A.c.s, Aa, Housing type, toilet, sink, bidet, bath, cleanliness, kitchen, laundry, bath, A.c.s solar return, A solar cell, laundry, Siphonic cans p.v.c, Siphons in each sanitary appliance horizontal derivation p.v.c with a slope of the, Horizontal derivation p.v.c from the symphonic boat to the mangetón, All the horizonatels derivations will go through the lower face of the slab with a slope of the, Drains p.v.c, The primary ventilation will be done through aeration valves in each of the vertical both rainwater and water these valves will be placed every four plants., Development of e. residential, Building: covered floors, Of sanitation of water sanitation, Horizontal shunt with, B.r.
Raw text data extracted from CAD file:
| Language | Spanish |
| Drawing Type | Block |
| Category | Mechanical, Electrical & Plumbing (MEP) |
| Additional Screenshots |
 |
| File Type | dwg |
| Materials | |
| Measurement Units | |
| Footprint Area | |
| Building Features | Car Parking Lot |
| Tags | autocad, block, discharge, DWG, einrichtungen, facilities, gas, gesundheit, health, hs, l'approvisionnement en eau, la sant, le gaz, machine room, maquinas, maschinenrauminstallations, provision, Sanitation, symbols, wasser bestimmung, water |

