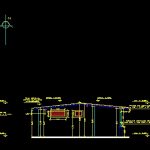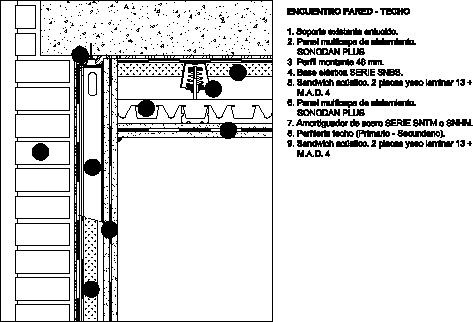Sanitation Module DWG Full Project for AutoCAD
ADVERTISEMENT

ADVERTISEMENT
CONTAINS TO – PROJECT OF A HEALTH SERVICE MODULE FOR A SET-INCLUDES GARBAGE ROOM AND WASTE DISPOSAL
Drawing labels, details, and other text information extracted from the CAD file (Translated from Spanish):
Esc., Esc., Esc., Esc., Esc., Pend., Alpha mantle roof tile machiembre, Pend., Alpha mantle roof tile machiembre, N.t, N.a., N.t, N.a., N.t, Wall block e: cms smooth frieze, Cleaning tank, General deposit, garbage room, Pairs of metalic, Tubular metal of mm mm mm, Pend., Esc., Esc.
Raw text data extracted from CAD file:
| Language | Spanish |
| Drawing Type | Full Project |
| Category | Mechanical, Electrical & Plumbing (MEP) |
| Additional Screenshots |
 |
| File Type | dwg |
| Materials | |
| Measurement Units | |
| Footprint Area | |
| Building Features | |
| Tags | autocad, disposal, DWG, einrichtungen, facilities, full, Garbage, gas, gesundheit, health, l'approvisionnement en eau, la sant, le gaz, machine room, maquinas, maschinenrauminstallations, module, Project, provision, room, Sanitation, service, wasser bestimmung, waste, water |








