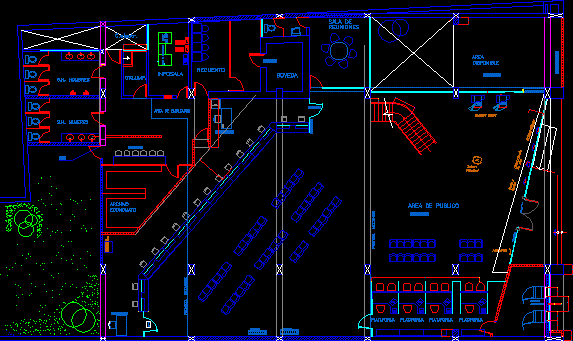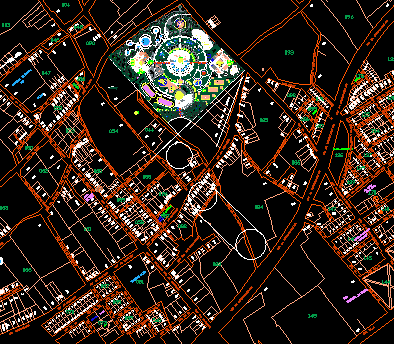Santa Anita Park DWG Full Project for AutoCAD
ADVERTISEMENT

ADVERTISEMENT
Full Project Santa Anita Park. Consists of floor plans (architecture) cuts of the park full of furniture, of planters, details of pool, a pergola; of seats, floors, sidewalks detail, raised floor, ramps, guardrails. Structures: Retaining wall detail. Electrical installations box diagrams and calculation of maximum demand, lighting system supply water lampposts detail of sanitary installations with distribution of water recirculation tank, electric pumps; diagrams.
| Language | Other |
| Drawing Type | Full Project |
| Category | Parks & Landscaping |
| Additional Screenshots | |
| File Type | dwg |
| Materials | |
| Measurement Units | Metric |
| Footprint Area | |
| Building Features | |
| Tags | amphitheater, architecture, autocad, consists, cuts, DWG, floor, full, park, parque, plans, Project, recreation center, santa |








