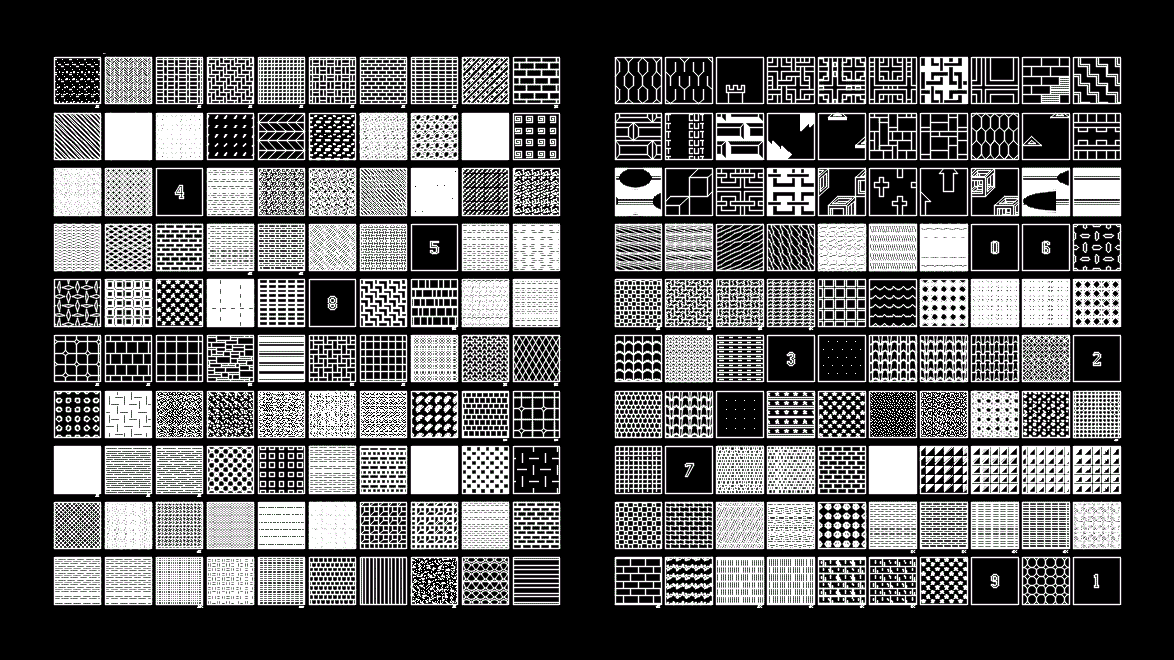Santiago Apostol Church DWG Block for AutoCAD
ADVERTISEMENT
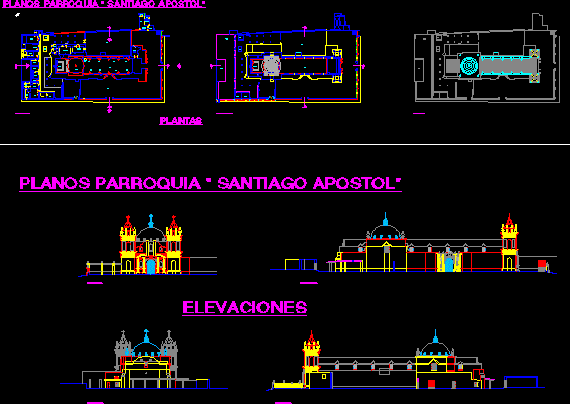
ADVERTISEMENT
Santiago Apostol Church
Drawing labels, details, and other text information extracted from the CAD file (Translated from Spanish):
cut, cuts, parish planes santiago, elevation, parish planes santiago, elevations, cruise, ship, council room, sacristy, presbytery, against sacristy, anteacristia, yard, oratory, kitchen, dinning room, laundry, Deposit, sshh., living room, bedroom, garden, atrium, possible buttress, bishop’s house, shh, bedroom, office, yard, warehouse, first level plant, oratory, hostel, garden, possible buttress, cruise, ship, presbytery, yard, oratory, hostel, laundry, Deposit, garden, possible buttress, pulpit, altar, plants, parish planes santiago, psegundo plant level, plant ceilings
Raw text data extracted from CAD file:
| Language | Spanish |
| Drawing Type | Block |
| Category | Historic Buildings |
| Additional Screenshots |
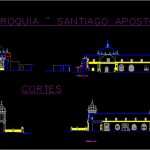 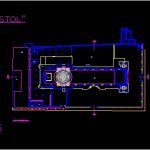 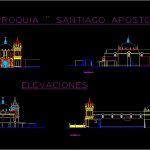 |
| File Type | dwg |
| Materials | |
| Measurement Units | |
| Footprint Area | |
| Building Features | Deck / Patio, Garden / Park |
| Tags | autocad, block, church, corintio, dom, dorico, DWG, église, geschichte, igreja, jonico, kathedrale, kirche, kirk, l'histoire, la cathédrale, santiago, teat, Theater, theatre |



