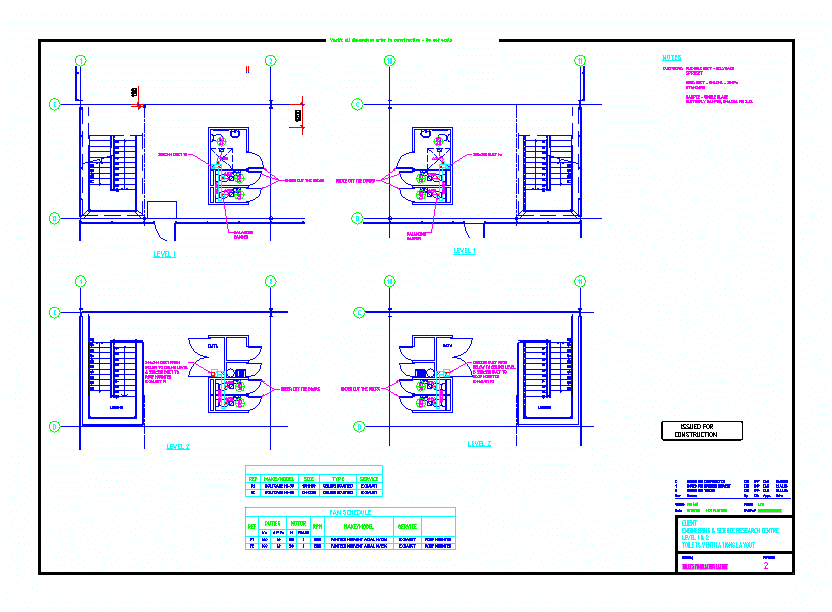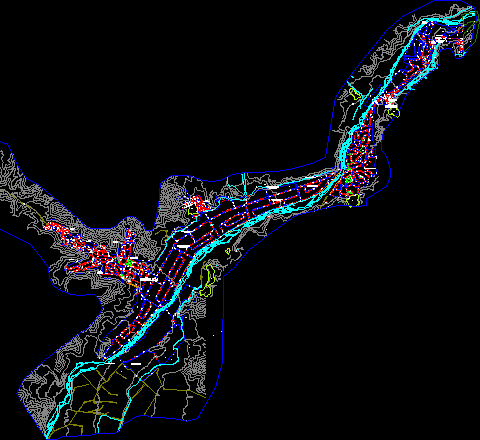Santiago De Chile – Center 3D DWG Model for AutoCAD
ADVERTISEMENT

ADVERTISEMENT
Plane in 2d and 3d Santiago de Chile Center – Historical and new buildings
Drawing labels, details, and other text information extracted from the CAD file (Translated from Spanish):
Gral. Mackenna, Cmel. to. Lopez de a., av. Santa Maria, childish games, General Borgono, radio, tower of, Amunategui, The theaters, Morande, Balm over, Beltran mathieu, Adolfo ibanez, Maruri, Prick, Pte. Recoleta, Ismael valdes vergara, bridge, flag, of May, Cervical diagonal, San antonio, Rio mapocho, av. Santa Maria, Rio mapocho, av. Santa Maria, av. independence, in construction, building, av. peace, Craftsmen, av. Santa Maria, Rio mapocho, Pte. the cars, Rio mapocho, beautiful view, rooms, beautiful view, Dardignac, av. Recoleta
Raw text data extracted from CAD file:
| Language | Spanish |
| Drawing Type | Model |
| Category | City Plans |
| Additional Screenshots |
 |
| File Type | dwg |
| Materials | |
| Measurement Units | |
| Footprint Area | |
| Building Features | Car Parking Lot |
| Tags | autocad, beabsicht, borough level, buildings, center, chile, de, DWG, historical, model, plane, political map, politische landkarte, proposed urban, road design, santiago, stadtplanung, straßenplanung, urban design, urban plan, zoning |








