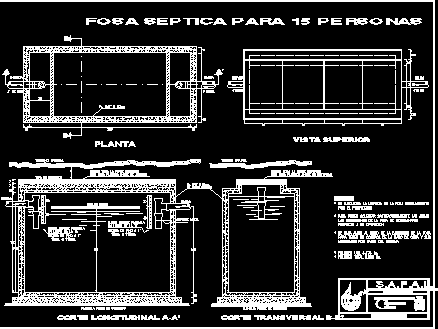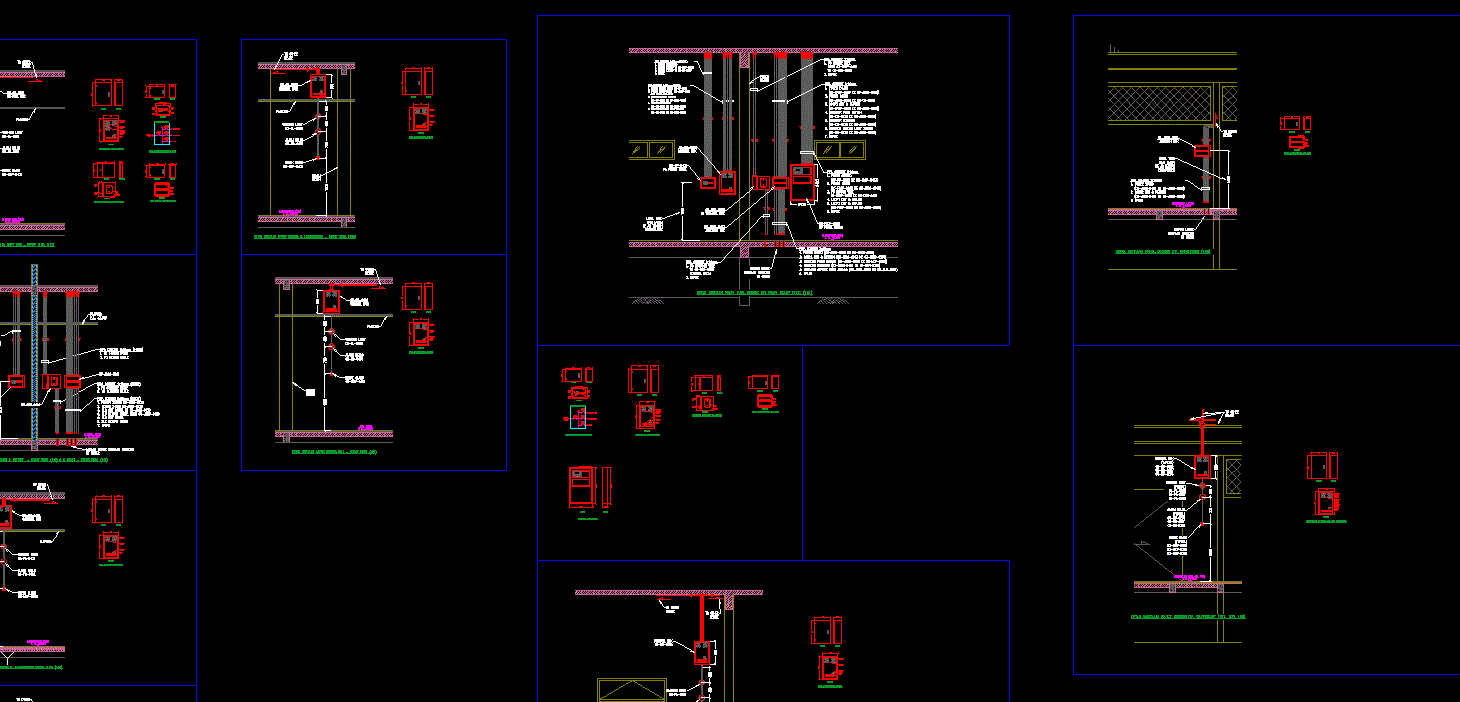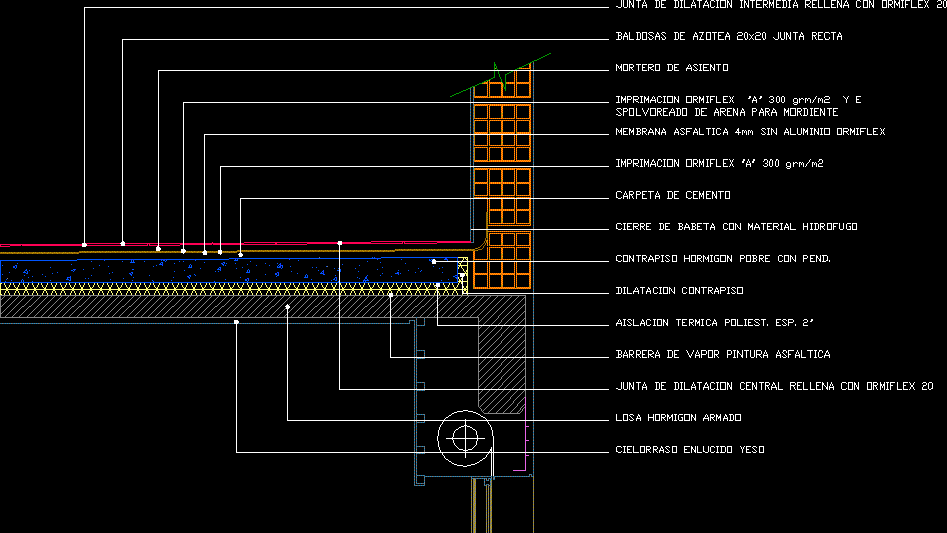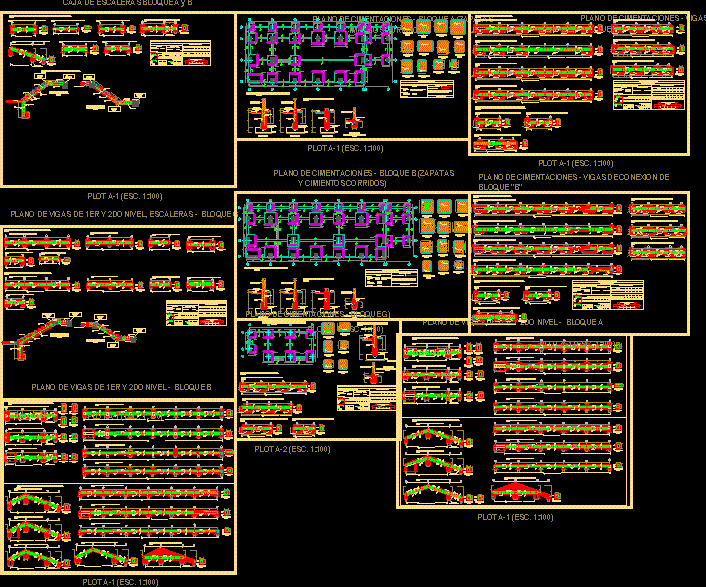Sapal – Septic Grave For 15 Persons DWG Block for AutoCAD

Potable water system and sewer LEON GTO (SAPAL) – Septic grave for 15 persons
Drawing labels, details, and other text information extracted from the CAD file (Translated from Spanish):
septic tank for people, longitudinal cut, poor concrete template, Pinewood, instead of the tea, screen can be used, entry, inspection cap, of diam., natural terrain, with plastic tarpaulin before terrifying, cover the entire top, Pinewood, instead of the tea, screen can be used, level of liquid, vs., plant, entry, useful volume lts., total volume lts., notes:, materials by the system, to have a control of the workforce, notice will be given at the beginning of the execution of the pit, regarding its operation, the dimensions of the pit will be determined, to be able to collect the waters, by the owner, the cleaning of the pit will be carried out regularly, top view, poor concrete template, cross-section, vs., in both ways, metal support, departure, natural terrain, of diam., cover the entire top, with plastic tarpaulin before burying, control of, annexed, ostos, Projects, potable water system sewerage, s.a.p.a.l., sapal, of leon gto, of diam., departure, entry, departure
Raw text data extracted from CAD file:
| Language | Spanish |
| Drawing Type | Block |
| Category | Mechanical, Electrical & Plumbing (MEP) |
| Additional Screenshots |
 |
| File Type | dwg |
| Materials | Concrete, Plastic, Wood |
| Measurement Units | |
| Footprint Area | |
| Building Features | |
| Tags | autocad, block, DWG, einrichtungen, facilities, gas, gesundheit, grave, l'approvisionnement en eau, la sant, le gaz, león, machine room, maquinas, maschinenrauminstallations, persons, potable, provision, septic, sewer, system, wasser bestimmung, water |








